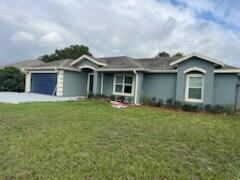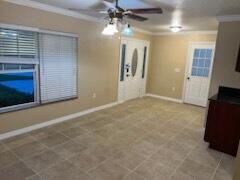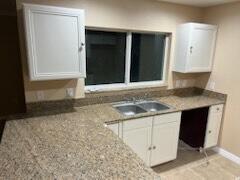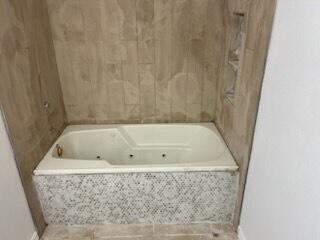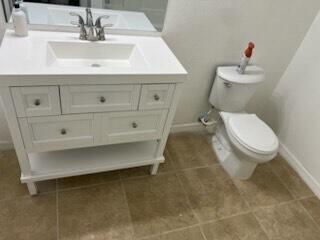About 3071 Blaine Circle
This updated 3 bedroom, 2 bathroom house is updated and ready for a new family. Enjoy the spacious feel of this split plan home, with new paint inside and out. Kitchen has new appliances and granite counters. New tile, toilets and vanities in both bathrooms. Crown molding in the main living areas adds to the charm. This quiet neighborhood is close to shopping and restaurants. Priced to sell quickly. Come see it today!
Features of 3071 Blaine Circle
| MLS® # | RX-11130046 |
|---|---|
| USD | $298,000 |
| CAD | $417,960 |
| CNY | 元2,123,861 |
| EUR | €255,564 |
| GBP | £221,941 |
| RUB | ₽24,156,774 |
| Bedrooms | 3 |
| Bathrooms | 2.00 |
| Full Baths | 2 |
| Total Square Footage | 1,894 |
| Living Square Footage | 1,426 |
| Square Footage | Tax Rolls |
| Acres | 0.23 |
| Year Built | 2010 |
| Type | Residential |
| Sub-Type | Single Family Detached |
| Restrictions | None |
| Style | < 4 Floors, Traditional |
| Unit Floor | 0 |
| Status | New |
| HOPA | No Hopa |
| Membership Equity | No |
Community Information
| Address | 3071 Blaine Circle |
|---|---|
| Area | 5940 |
| Subdivision | DELTONA LAKES UNIT 43 |
| City | Deltona |
| County | Volusia |
| State | FL |
| Zip Code | 32738 |
Amenities
| Amenities | None |
|---|---|
| Utilities | Cable, Public Sewer, Public Water |
| Parking | 2+ Spaces, Garage - Attached |
| # of Garages | 2 |
| Is Waterfront | No |
| Waterfront | None |
| Has Pool | No |
| Pets Allowed | Yes |
| Subdivision Amenities | None |
Interior
| Interior Features | Bar, French Door, Pantry, Split Bedroom |
|---|---|
| Appliances | Auto Garage Open, Dishwasher, Dryer, Microwave, Range - Electric, Refrigerator, Washer |
| Heating | Central |
| Cooling | Ceiling Fan, Central |
| Fireplace | No |
| # of Stories | 1 |
| Stories | 1.00 |
| Furnished | Unfurnished |
| Master Bedroom | Combo Tub/Shower, Mstr Bdrm - Ground, Whirlpool Spa |
Exterior
| Exterior Features | Open Patio, Room for Pool |
|---|---|
| Lot Description | < 1/4 Acre |
| Windows | Blinds |
| Roof | Comp Shingle |
| Construction | Frame, Frame/Stucco |
| Front Exposure | Northwest |
Additional Information
| Date Listed | October 6th, 2025 |
|---|---|
| Days on Market | 11 |
| Zoning | Residential |
| Foreclosure | No |
| Short Sale | No |
| RE / Bank Owned | No |
| Parcel ID | 30183143620110 |
| Contact Info | 772-812-8548 |
Room Dimensions
| Master Bedroom | 12 x 14 |
|---|---|
| Living Room | 15 x 18 |
| Kitchen | 8 x 10 |
Listing Details
| Office | The Keyes Company |
|---|---|
| mikepappas@keyes.com |

