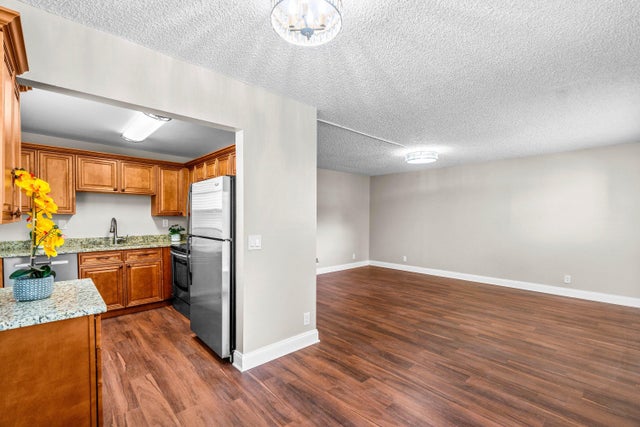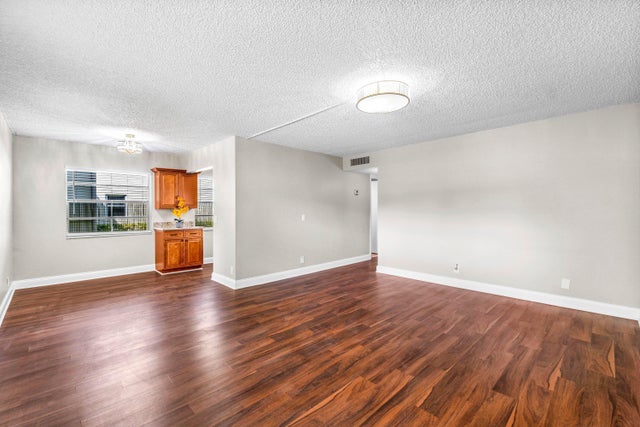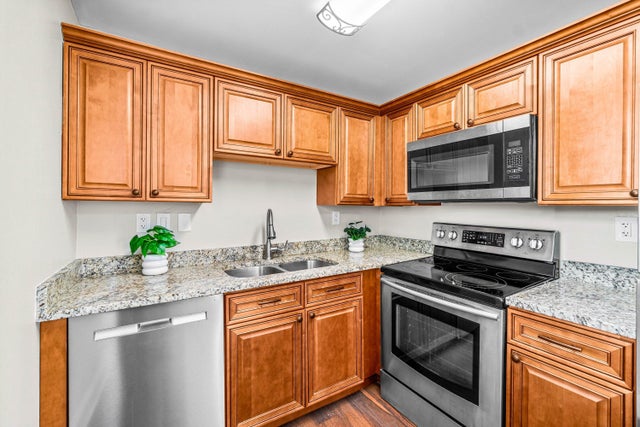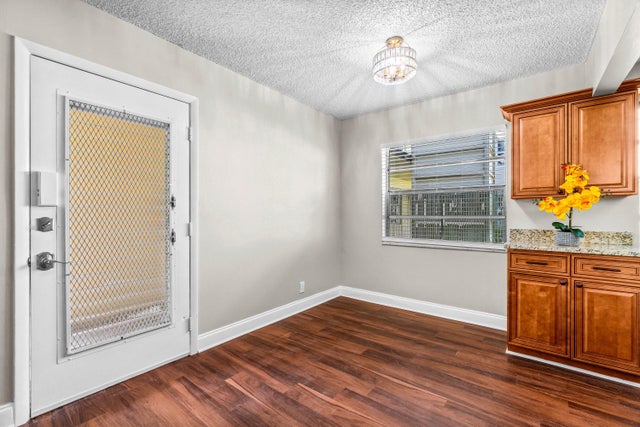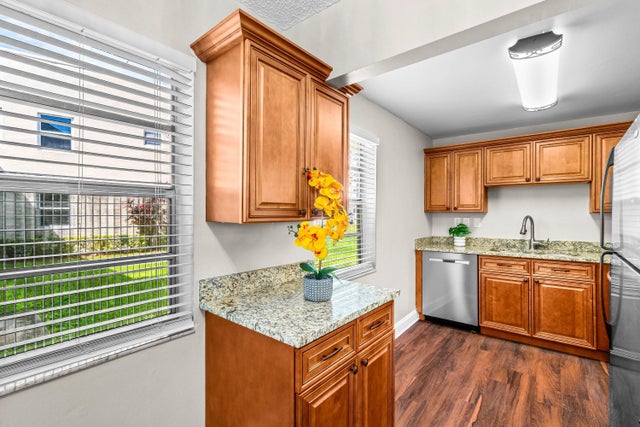About 733 Normandy P #733
Bright & Spacious 2 Bd/ 2 Bath Upgraded 1st Floor Move-in Ready Condo, Located Right Across Street From The Clubhouse! Beautiful Maple Kitchen cabinets w/Granite Counters & New stainless steel appliances & add'l Servers cabinet! Brand New Crystal Chandeliers in Dining & Living Rms; New Ceiling Fan/lights in both Bedrooms, Both Bathrooms are Upgraded, Wood Laminate Flooring; Covered patio w/Your Private Washer & Dryer & front garden views! Parking spot #44 right in front of home. Enjoy KINGS POINT 3 Multi-Million dollar Clubhouses, 8 POOLS including 3 Indoor Pools, PICKELBALL, Tennis, Cafes, Golf Courses, Theater, Cards, & So Many Clubs! Close to Restaurants, Shopping, Places of Worship, Beaches, Airports & Courtesy Buses too! AC 2020, Private W&D
Features of 733 Normandy P #733
| MLS® # | RX-11130047 |
|---|---|
| USD | $130,000 |
| CAD | $182,992 |
| CNY | 元928,265 |
| EUR | €112,519 |
| GBP | £98,006 |
| RUB | ₽10,401,131 |
| HOA Fees | $667 |
| Bedrooms | 2 |
| Bathrooms | 2.00 |
| Full Baths | 2 |
| Total Square Footage | 907 |
| Living Square Footage | 907 |
| Square Footage | Tax Rolls |
| Acres | 0.00 |
| Year Built | 1980 |
| Type | Residential |
| Sub-Type | Condo or Coop |
| Style | Patio Home, Courtyard |
| Unit Floor | 1 |
| Status | New |
| HOPA | Yes-Verified |
| Membership Equity | No |
Community Information
| Address | 733 Normandy P #733 |
|---|---|
| Area | 4640 |
| Subdivision | KINGS POINT NORMANDY CONDOS |
| Development | Kings Point |
| City | Delray Beach |
| County | Palm Beach |
| State | FL |
| Zip Code | 33484 |
Amenities
| Amenities | Cafe/Restaurant, Clubhouse, Community Room, Exercise Room, Game Room, Golf Course, Indoor Pool, Lobby, Manager on Site, Pickleball, Pool, Sauna, Shuffleboard, Street Lights, Tennis, Courtesy Bus, Whirlpool |
|---|---|
| Utilities | Cable, 3-Phase Electric, Public Sewer, Public Water |
| Parking | Assigned |
| View | Garden |
| Is Waterfront | No |
| Waterfront | None |
| Has Pool | No |
| Pets Allowed | No |
| Unit | Corner, Garden Apartment |
| Subdivision Amenities | Cafe/Restaurant, Clubhouse, Community Room, Exercise Room, Game Room, Golf Course Community, Indoor Pool, Lobby, Manager on Site, Pickleball, Pool, Sauna, Shuffleboard, Street Lights, Community Tennis Courts, Courtesy Bus, Whirlpool |
| Security | Gate - Manned, Security Patrol |
Interior
| Interior Features | Entry Lvl Lvng Area, Walk-in Closet |
|---|---|
| Appliances | Dryer, Microwave, Range - Electric, Refrigerator, Washer |
| Heating | Central, Electric |
| Cooling | Ceiling Fan, Central, Electric |
| Fireplace | No |
| # of Stories | 2 |
| Stories | 2.00 |
| Furnished | Unfurnished |
| Master Bedroom | Mstr Bdrm - Ground, Separate Shower |
Exterior
| Windows | Blinds |
|---|---|
| Construction | CBS |
| Front Exposure | South |
Additional Information
| Date Listed | October 6th, 2025 |
|---|---|
| Days on Market | 8 |
| Zoning | RM |
| Foreclosure | No |
| Short Sale | No |
| RE / Bank Owned | No |
| HOA Fees | 667 |
| Parcel ID | 00424622130167330 |
Room Dimensions
| Master Bedroom | 13 x 11 |
|---|---|
| Bedroom 2 | 13 x 11 |
| Living Room | 165 x 14 |
| Kitchen | 178 x 8 |
| Patio | 156 x 56 |
Listing Details
| Office | RE/MAX Direct |
|---|---|
| ben@benarce.com |

