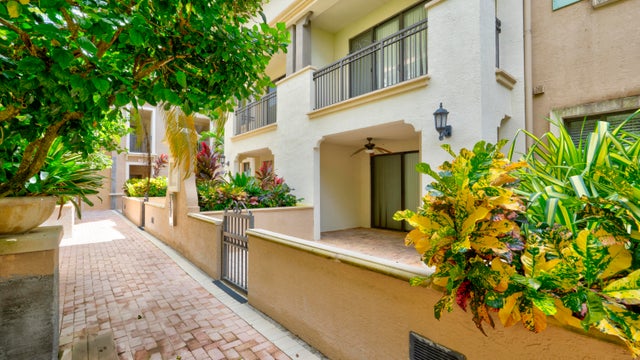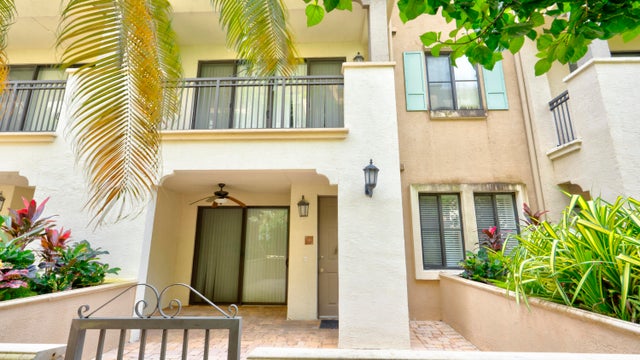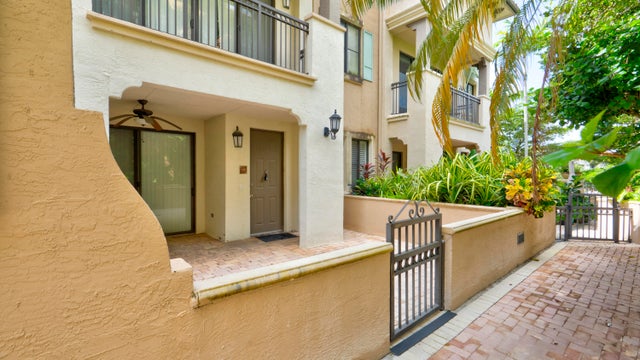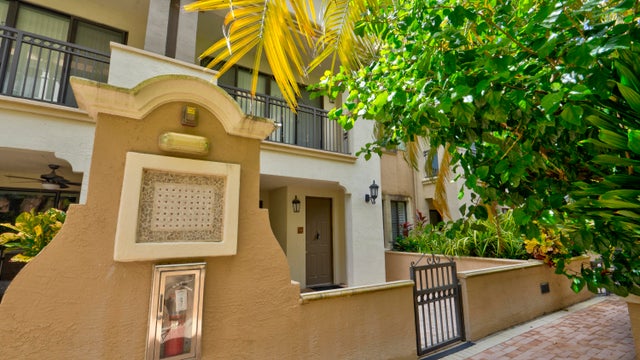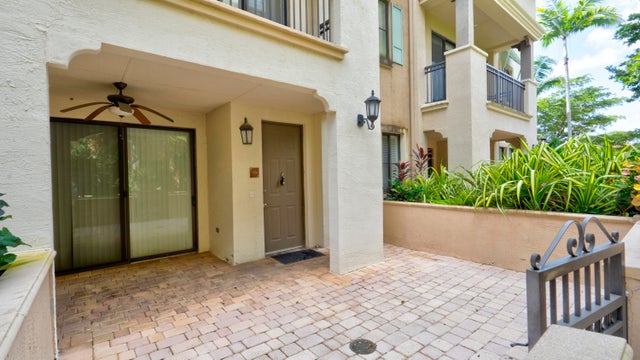About 3055 Nw 126th Avenue #220
Luxury Living in Artesia's Resort-Style Community! This beautiful 2-bedroom, 2.5-bath townhome combines comfort and elegance. Enter on the first floor to find a spacious layout with an open-concept kitchen featuring granite countertops, stainless steel appliances, and abundant cabinet space. Upstairs, the primary suite offers a private balcony, a walk-in closet, a soaking tub, and a separate shower, while the second bedroom ensures privacy and versatility. Ideally located near Sawgrass Mills Mall, Amerant Bank Arena, and major highways, this home also comes with a convenient 2-car garage just steps from the back entrance. Residents enjoyaccess to Artesia's exceptional amenities, including multiple swimming pools, a fitness center, a clubhouse, sauna, tennis courts, and more.Don't let this opportunity pass you by - shedule your tour today!
Features of 3055 Nw 126th Avenue #220
| MLS® # | RX-11130072 |
|---|---|
| USD | $465,000 |
| CAD | $650,754 |
| CNY | 元3,301,361 |
| EUR | €398,654 |
| GBP | £348,959 |
| RUB | ₽37,199,675 |
| HOA Fees | $1,060 |
| Bedrooms | 2 |
| Bathrooms | 3.00 |
| Full Baths | 2 |
| Half Baths | 1 |
| Total Square Footage | 1,781 |
| Living Square Footage | 1,781 |
| Square Footage | Tax Rolls |
| Acres | 0.00 |
| Year Built | 2008 |
| Type | Residential |
| Sub-Type | Condo or Coop |
| Restrictions | Lease OK w/Restrict |
| Unit Floor | 220 |
| Status | Active |
| HOPA | No Hopa |
| Membership Equity | No |
Community Information
| Address | 3055 Nw 126th Avenue #220 |
|---|---|
| Area | 3680 |
| Subdivision | VILLA CASTILLE CONDO |
| Development | ARTESIA |
| City | Sunrise |
| County | Broward |
| State | FL |
| Zip Code | 33323 |
Amenities
| Amenities | Basketball, Business Center, Cabana, Clubhouse, Picnic Area, Pool, Sauna, Spa-Hot Tub |
|---|---|
| Utilities | Cable |
| Parking | 2+ Spaces, Assigned, Covered, Garage - Attached, Guest |
| # of Garages | 2 |
| Is Waterfront | No |
| Waterfront | None |
| Has Pool | No |
| Pool | Heated |
| Pets Allowed | Yes |
| Subdivision Amenities | Basketball, Business Center, Cabana, Clubhouse, Picnic Area, Pool, Sauna, Spa-Hot Tub |
| Security | Gate - Manned |
Interior
| Interior Features | Closet Cabinets, Walk-in Closet |
|---|---|
| Appliances | Dishwasher, Disposal, Dryer, Microwave, Range - Gas, Refrigerator, Washer |
| Heating | Central, Electric |
| Cooling | Central, Electric |
| Fireplace | No |
| # of Stories | 4 |
| Stories | 4.00 |
| Furnished | Unfurnished |
| Master Bedroom | Dual Sinks, Separate Shower, Separate Tub |
Exterior
| Exterior Features | Open Balcony, Open Porch, Tennis Court |
|---|---|
| Construction | Block, CBS, Concrete |
| Front Exposure | West |
Additional Information
| Date Listed | October 7th, 2025 |
|---|---|
| Days on Market | 20 |
| Zoning | - |
| Foreclosure | No |
| Short Sale | No |
| RE / Bank Owned | No |
| HOA Fees | 1060.14 |
| Parcel ID | 494023ag0190 |
Room Dimensions
| Master Bedroom | 14.5 x 14 |
|---|---|
| Living Room | 20 x 15 |
| Kitchen | 12 x 9 |
Listing Details
| Office | EXP Realty LLC |
|---|---|
| a.shahin.broker@exprealty.net |

