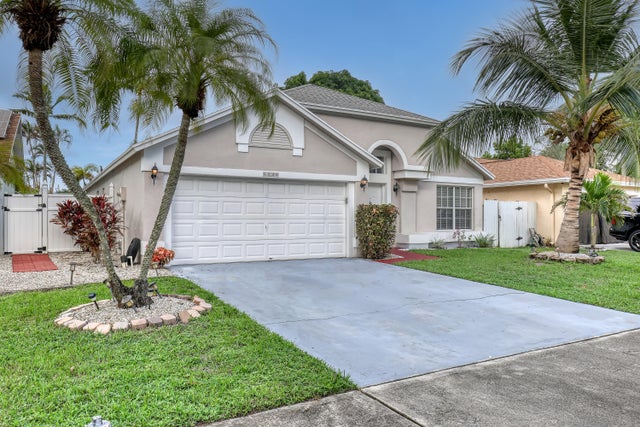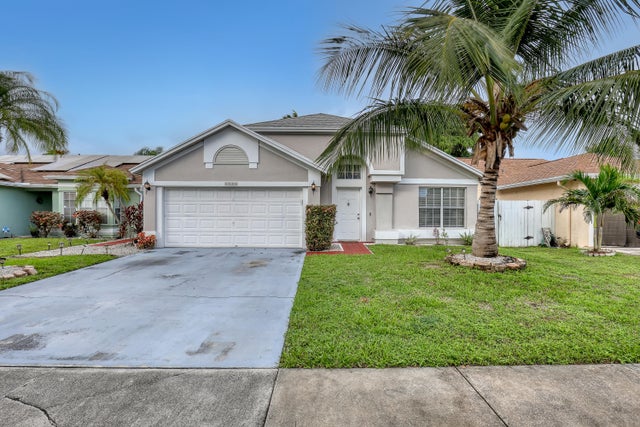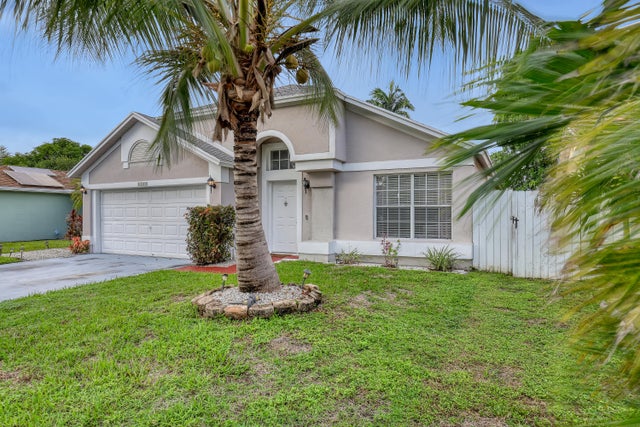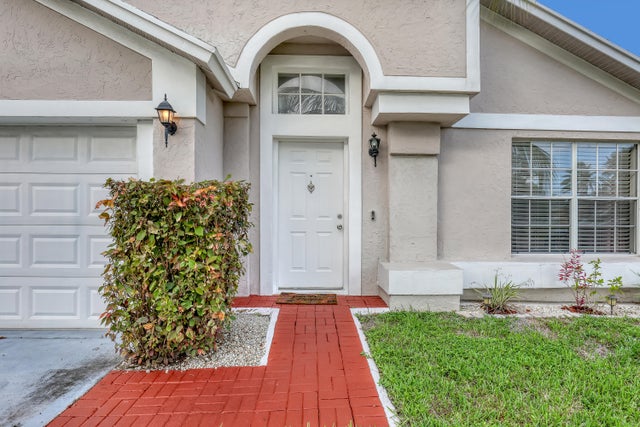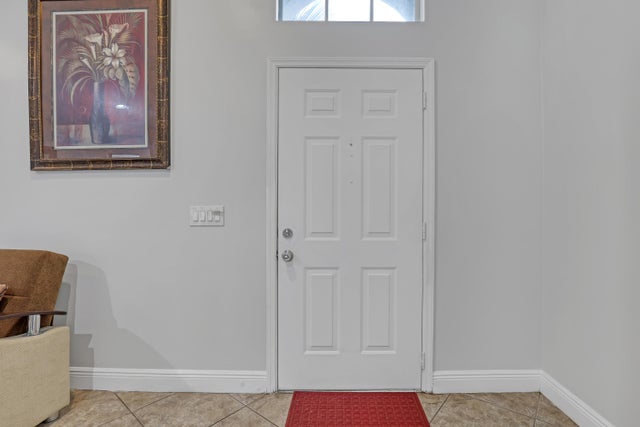About 5135 Foxhall Place
Beautiful and well-maintained property in gated community. Open the door to the formal dining and living room. The Atrium bringing ton of natural light, ideal space for an herb garden. Lead the way to the eat-in kitchen which is open to the spacious family room. The spacious Owner's Suite offers tall ceilings, a custom closet system, private bath with separate shower, and soaking tub. The residence boasts an enclosed, screened patio, fully fenced backyard. The home is conveniently located close to schools, Publix, Wal-Mart, Sam's Club, Palm Beach Outlet Mall, and Palm Beach Airport. The community amenities include an oversized pool and a playground.
Features of 5135 Foxhall Place
| MLS® # | RX-11130073 |
|---|---|
| USD | $460,000 |
| CAD | $644,805 |
| CNY | 元3,277,500 |
| EUR | €395,835 |
| GBP | £344,505 |
| RUB | ₽37,383,648 |
| HOA Fees | $210 |
| Bedrooms | 3 |
| Bathrooms | 2.00 |
| Full Baths | 2 |
| Total Square Footage | 2,200 |
| Living Square Footage | 1,752 |
| Square Footage | Tax Rolls |
| Acres | 0.11 |
| Year Built | 1990 |
| Type | Residential |
| Sub-Type | Single Family Detached |
| Restrictions | Other |
| Unit Floor | 0 |
| Status | New |
| HOPA | No Hopa |
| Membership Equity | No |
Community Information
| Address | 5135 Foxhall Place |
|---|---|
| Area | 5400 |
| Subdivision | FOXHALL PH 1 |
| City | West Palm Beach |
| County | Palm Beach |
| State | FL |
| Zip Code | 33417 |
Amenities
| Amenities | Pool |
|---|---|
| Utilities | Public Sewer, Public Water |
| Parking | Garage - Attached |
| # of Garages | 2 |
| Is Waterfront | No |
| Waterfront | None |
| Has Pool | No |
| Pets Allowed | Yes |
| Subdivision Amenities | Pool |
| Security | Entry Card |
| Guest House | No |
Interior
| Interior Features | Closet Cabinets, Ctdrl/Vault Ceilings, Entry Lvl Lvng Area, Cook Island, Split Bedroom, Walk-in Closet |
|---|---|
| Appliances | Auto Garage Open, Dishwasher, Dryer, Freezer, Microwave, Range - Electric, Refrigerator, Washer |
| Heating | Central, Electric |
| Cooling | Ceiling Fan, Central, Electric |
| Fireplace | No |
| # of Stories | 1 |
| Stories | 1.00 |
| Furnished | Unfurnished |
| Master Bedroom | Dual Sinks, Separate Shower, Separate Tub |
Exterior
| Exterior Features | Auto Sprinkler, Covered Patio, Screened Patio |
|---|---|
| Lot Description | < 1/4 Acre |
| Construction | CBS, Frame/Stucco |
| Front Exposure | South |
Additional Information
| Date Listed | October 7th, 2025 |
|---|---|
| Days on Market | 4 |
| Zoning | RPD(ci |
| Foreclosure | No |
| Short Sale | No |
| RE / Bank Owned | No |
| HOA Fees | 210 |
| Parcel ID | 74424311020001032 |
Room Dimensions
| Master Bedroom | 16 x 13 |
|---|---|
| Living Room | 17 x 15 |
| Kitchen | 14 x 8 |
Listing Details
| Office | Dalton Wade Inc |
|---|---|
| phil@daltonwade.com |

