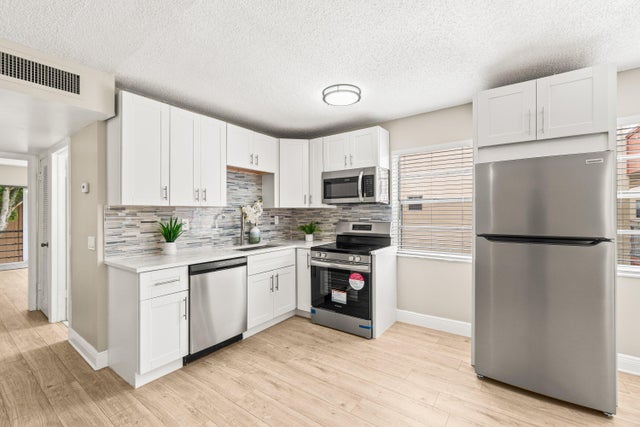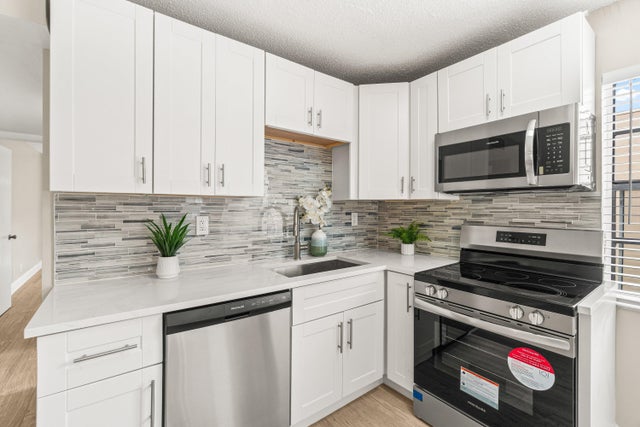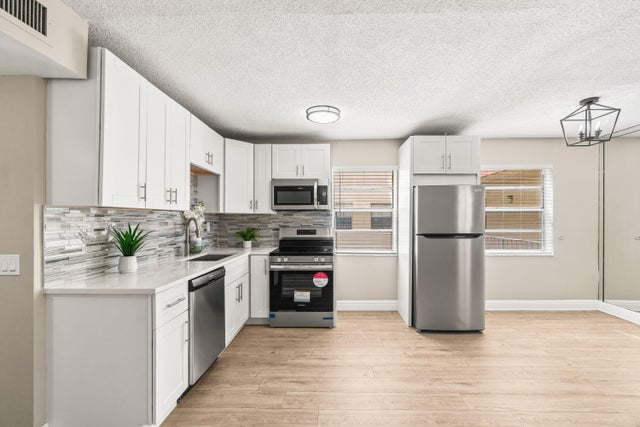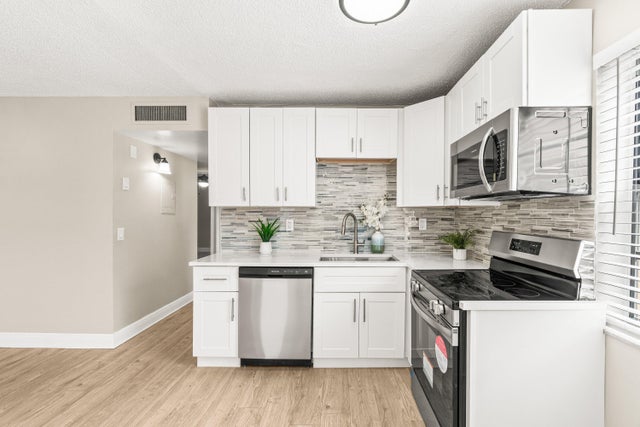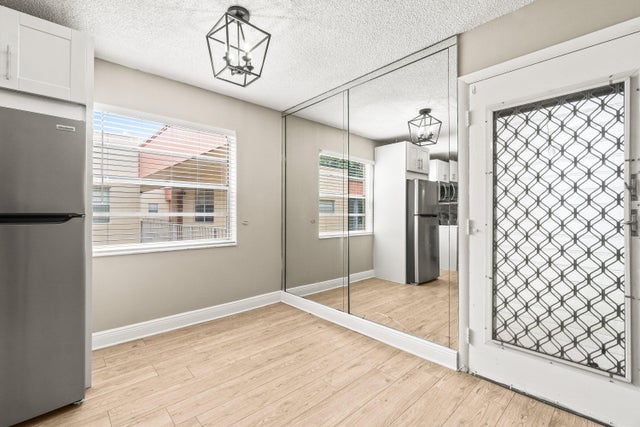About 222 Piedmont E
Beautiful 2 bed 2 bath Condo in Kings Point 55+ community. All New Laminate floors, Remodeled White Shaker Kitchen with Brand New Stainless Steel appliances and QUARTZ Countertops. Updated bathrooms with tub. Kings Point community offers So Many Amenities Includung: Golf, Tennis, Indoor and Outdoor Pools, Pickleball, Cafe, Theater, and more. Even available is a courtesy shuttle bus for nearby shopping.
Features of 222 Piedmont E
| MLS® # | RX-11130097 |
|---|---|
| USD | $130,000 |
| CAD | $182,992 |
| CNY | 元928,265 |
| EUR | €112,519 |
| GBP | £98,006 |
| RUB | ₽10,401,131 |
| HOA Fees | $670 |
| Bedrooms | 2 |
| Bathrooms | 2.00 |
| Full Baths | 2 |
| Total Square Footage | 1,044 |
| Living Square Footage | 910 |
| Square Footage | Tax Rolls |
| Acres | 0.00 |
| Year Built | 1980 |
| Type | Residential |
| Sub-Type | Condo or Coop |
| Style | Courtyard |
| Unit Floor | 2 |
| Status | New |
| HOPA | Yes-Verified |
| Membership Equity | No |
Community Information
| Address | 222 Piedmont E |
|---|---|
| Area | 4640 |
| Subdivision | KINGS POINT PIEDMONT CONDOS |
| Development | Kings Point PIEDMONT E |
| City | Delray Beach |
| County | Palm Beach |
| State | FL |
| Zip Code | 33484 |
Amenities
| Amenities | Billiards, Clubhouse, Community Room, Exercise Room, Game Room, Golf Course, Library, Lobby, Pickleball, Picnic Area, Pool, Sauna, Spa-Hot Tub, Tennis, Shuffleboard, Courtesy Bus, Cafe/Restaurant |
|---|---|
| Utilities | Public Sewer, Public Water |
| Parking | Assigned, Guest |
| # of Garages | 2 |
| View | Garden |
| Is Waterfront | No |
| Waterfront | None |
| Has Pool | No |
| Pets Allowed | No |
| Unit | Corner, Garden Apartment |
| Subdivision Amenities | Billiards, Clubhouse, Community Room, Exercise Room, Game Room, Golf Course Community, Library, Lobby, Pickleball, Picnic Area, Pool, Sauna, Spa-Hot Tub, Community Tennis Courts, Shuffleboard, Courtesy Bus, Cafe/Restaurant |
| Security | Gate - Manned, Entry Card |
Interior
| Interior Features | Volume Ceiling, Walk-in Closet |
|---|---|
| Appliances | Dishwasher, Dryer, Microwave, Range - Electric, Refrigerator, Washer, Water Heater - Elec |
| Heating | Central, Electric |
| Cooling | Ceiling Fan, Central, Electric |
| Fireplace | No |
| # of Stories | 2 |
| Stories | 2.00 |
| Furnished | Unfurnished |
| Master Bedroom | Mstr Bdrm - Upstairs, Separate Shower |
Exterior
| Exterior Features | Auto Sprinkler, Covered Patio, Screened Patio, Shutters |
|---|---|
| Lot Description | Sidewalks, Treed Lot |
| Windows | Blinds |
| Construction | CBS |
| Front Exposure | West |
Additional Information
| Date Listed | October 7th, 2025 |
|---|---|
| Days on Market | 7 |
| Zoning | RH |
| Foreclosure | No |
| Short Sale | No |
| RE / Bank Owned | No |
| HOA Fees | 670 |
| Parcel ID | 00424622170052220 |
Room Dimensions
| Master Bedroom | 13 x 11 |
|---|---|
| Bedroom 2 | 13 x 11 |
| Living Room | 166 x 126 |
| Kitchen | 176 x 76 |
| Porch | 22 x 7 |
Listing Details
| Office | RE/MAX Direct |
|---|---|
| ben@benarce.com |

