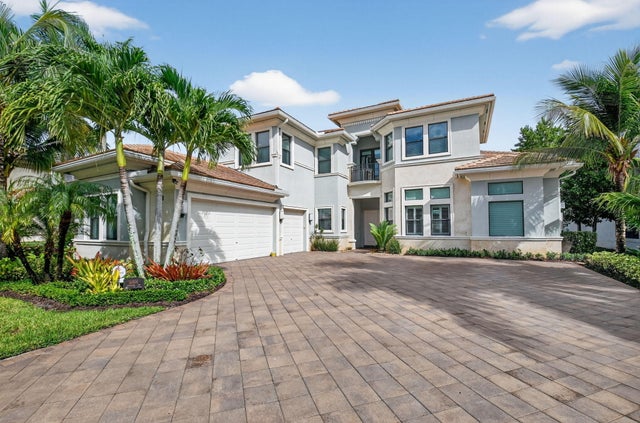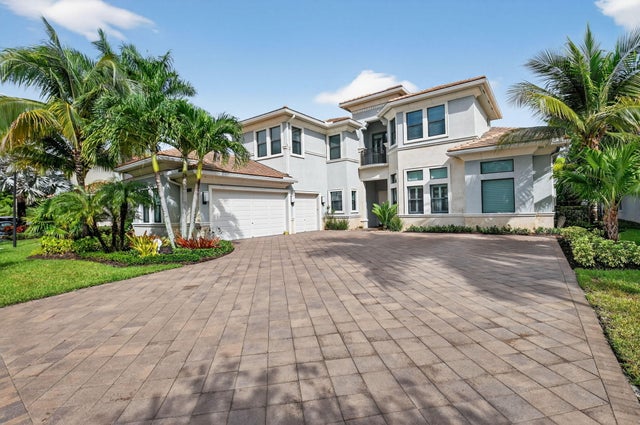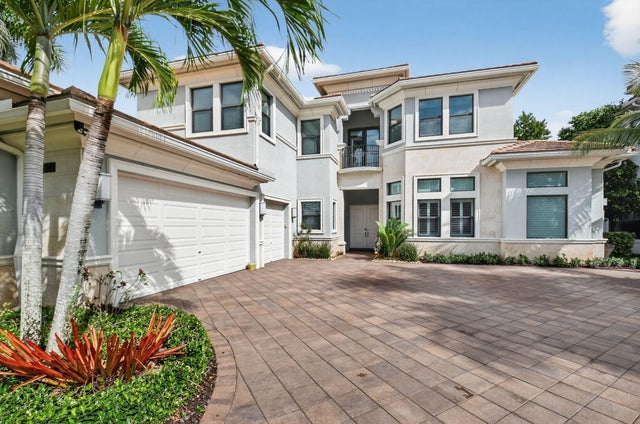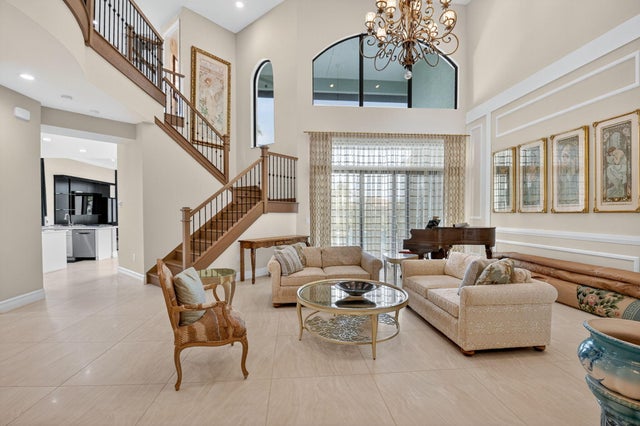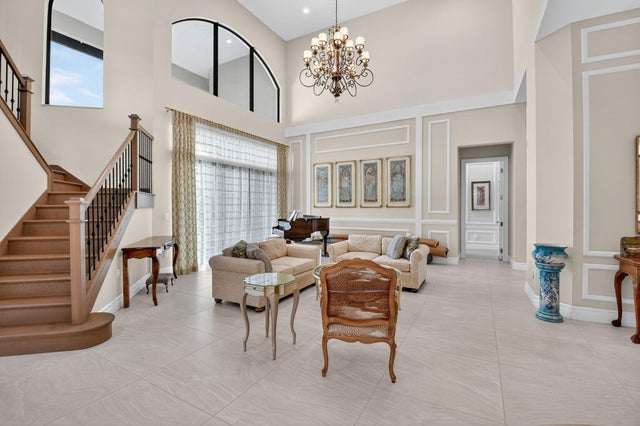About 16804 Strasbourg Lane
Exquisitely appointed home with many Designer Features throughout! 5 of the 6 Bedrooms are Ensuite. This Fantastic Must See home features 6 Bedrooms with Large Upstairs Loft, Office and Separate study. Kitchen features WOLF 5 burner gas stove, Bosch Appliances & Sub Zero Fridge. Stunning home Features Designer Light Fixtures, Custom Window Treatments, Over $20k in Battery Operated Shades in Living room, Family room, Breakfast area & Primary bedroom. Over $250k in Custom Built-Ins Featured in Family room, Dining room, Office, Loft, Kitchen Pantry, All closets & Study. Beautiful Dining room features Custom Mirrors & Chair rails. Well appointed Office w/ Custom Built-In Temperature Controlled Wine Fridge, Upstairs Ensuite Guest room has built-in refrigerator & counter top for Coffee bar.Kitchen pantry has Electric inside. Outdoors Features Hurricane Proof Screens, Summer Kitchen w/Rotisserie, Double side burners, Refrigeration & storage. Included is a SUNBRITE OUTDOOR TV for outdoor viewing pleasure. Pool has Jetted Spa, Cabana Bath entrance & several outdoor entertaining areas. Impact windows throughout, Whole house generator, 3 Zone AC. Large Downstairs Primary has His & Hers Closets & Bidet. Stairs and Loft have wood flooring. Home feature 1 Tub upstairs and 1 tub downstairs, One 1/2 bath up and One 1/2 bath down and so much more!
Features of 16804 Strasbourg Lane
| MLS® # | RX-11130108 |
|---|---|
| USD | $2,800,000 |
| CAD | $3,925,180 |
| CNY | 元19,921,356 |
| EUR | €2,409,431 |
| GBP | £2,096,984 |
| RUB | ₽226,177,560 |
| HOA Fees | $1,021 |
| Bedrooms | 6 |
| Bathrooms | 7.00 |
| Full Baths | 5 |
| Half Baths | 2 |
| Total Square Footage | 7,224 |
| Living Square Footage | 5,529 |
| Square Footage | Tax Rolls |
| Acres | 0.27 |
| Year Built | 2017 |
| Type | Residential |
| Sub-Type | Single Family Detached |
| Restrictions | Buyer Approval |
| Style | < 4 Floors, Contemporary |
| Unit Floor | 0 |
| Status | New |
| HOPA | No Hopa |
| Membership Equity | No |
Community Information
| Address | 16804 Strasbourg Lane |
|---|---|
| Area | 4740 |
| Subdivision | Seven Bridges |
| Development | Seven Bridges |
| City | Delray Beach |
| County | Palm Beach |
| State | FL |
| Zip Code | 33446 |
Amenities
| Amenities | Basketball, Bike - Jog, Bike Storage, Cafe/Restaurant, Clubhouse, Exercise Room, Game Room, Manager on Site, Pickleball, Picnic Area, Pool, Sidewalks, Spa-Hot Tub, Street Lights, Tennis |
|---|---|
| Utilities | Cable, 3-Phase Electric, Gas Natural, Public Sewer, Public Water |
| Parking | 2+ Spaces, Driveway, Garage - Attached |
| # of Garages | 3 |
| View | Lake, Pool |
| Is Waterfront | Yes |
| Waterfront | Lake |
| Has Pool | Yes |
| Pool | Inground, Spa |
| Pets Allowed | Restricted |
| Subdivision Amenities | Basketball, Bike - Jog, Bike Storage, Cafe/Restaurant, Clubhouse, Exercise Room, Game Room, Manager on Site, Pickleball, Picnic Area, Pool, Sidewalks, Spa-Hot Tub, Street Lights, Community Tennis Courts |
| Security | Burglar Alarm, Gate - Manned, Lobby, Security Patrol |
Interior
| Interior Features | Built-in Shelves, Ctdrl/Vault Ceilings, Custom Mirror, Entry Lvl Lvng Area, Fire Sprinkler, Cook Island, Pantry, Split Bedroom, Volume Ceiling, Walk-in Closet |
|---|---|
| Appliances | Auto Garage Open, Dishwasher, Disposal, Dryer, Freezer, Generator Hookup, Generator Whle House, Ice Maker, Microwave, Range - Gas, Refrigerator, Wall Oven, Washer, Water Heater - Elec |
| Heating | Central, Electric |
| Cooling | Central, Electric |
| Fireplace | No |
| # of Stories | 2 |
| Stories | 2.00 |
| Furnished | Unfurnished |
| Master Bedroom | Bidet, Mstr Bdrm - Ground, Mstr Bdrm - Sitting |
Exterior
| Exterior Features | Auto Sprinkler, Built-in Grill, Covered Patio, Deck, Fence, Open Patio, Summer Kitchen, Zoned Sprinkler |
|---|---|
| Lot Description | 1/4 to 1/2 Acre, Interior Lot, Public Road, Sidewalks |
| Windows | Blinds, Drapes, Electric Shutters, Impact Glass |
| Roof | S-Tile |
| Construction | CBS, Concrete |
| Front Exposure | South |
School Information
| Elementary | Whispering Pines Elementary School |
|---|---|
| Middle | Eagles Landing Middle School |
| High | Olympic Heights Community High |
Additional Information
| Date Listed | October 7th, 2025 |
|---|---|
| Days on Market | 5 |
| Zoning | AGR-PU |
| Foreclosure | No |
| Short Sale | No |
| RE / Bank Owned | No |
| HOA Fees | 1021 |
| Parcel ID | 00424630070003390 |
Room Dimensions
| Master Bedroom | 15 x 20 |
|---|---|
| Bedroom 2 | 13 x 13 |
| Bedroom 3 | 14.4 x 16 |
| Bedroom 4 | 15 x 13 |
| Bedroom 5 | 15 x 14.6 |
| Dining Room | 15.4 x 12.6 |
| Family Room | 17 x 24 |
| Living Room | 20.1 x 19.4 |
| Kitchen | 13.4 x 15.6 |
| Loft | 15.4 x 17.6 |
| Bonus Room | 12.6 x 14.6, 17 x 21.4 |
| Patio | 19 x 13.7 |
Listing Details
| Office | The Keyes Company |
|---|---|
| mikepappas@keyes.com |

