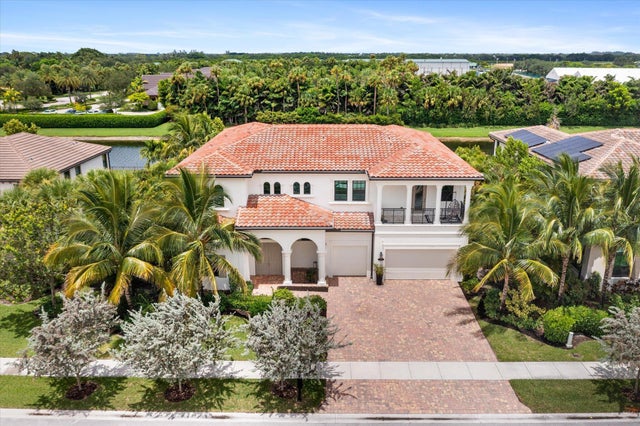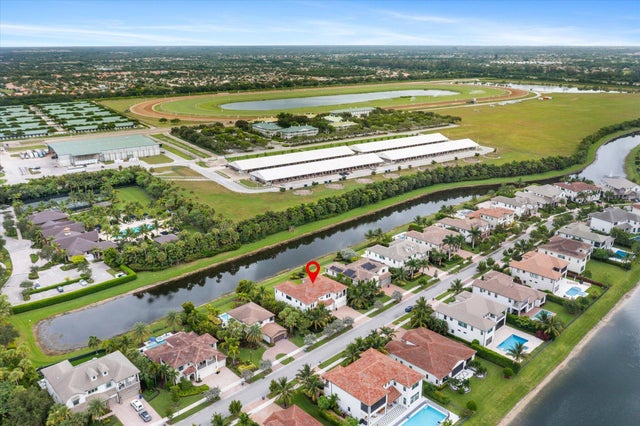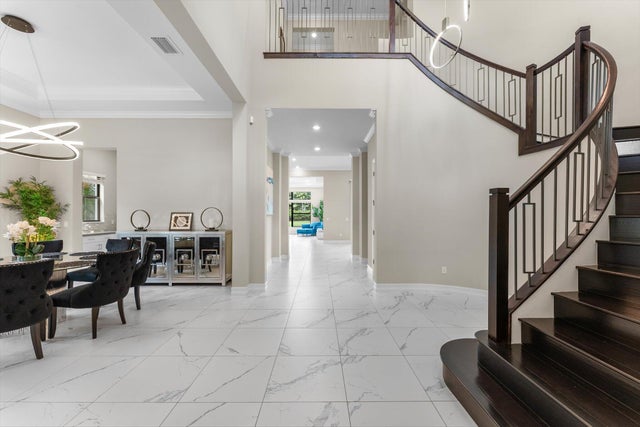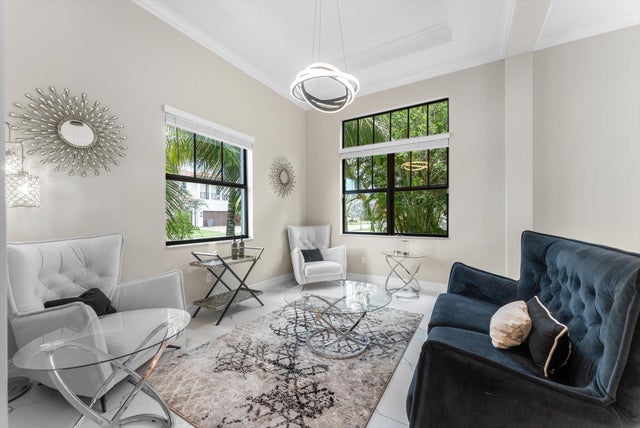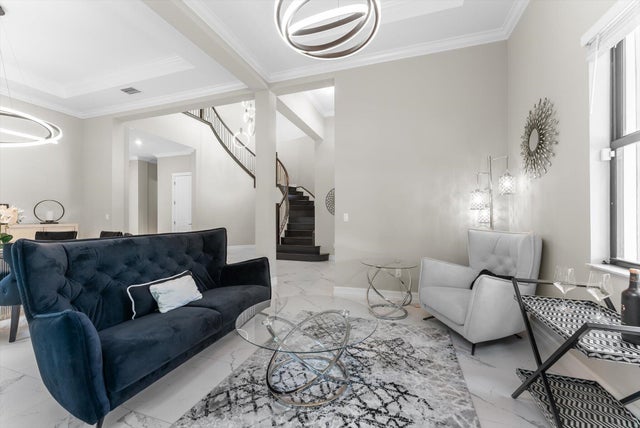About 8195 Grand Prix Lane
Waterfront Serenity Meets Equestrian Prestige | Adjacent to Lush Stables & Racetrack, Minutes From Wellington Equestrian Center | Breathtaking Panoramic Lake Views | Hurricane Impact Windows & Doors | Open Layout w/ Soaring Ceilings | Crown Molding, Accent Details & Designer Fixtures | Grand Foyer w/ Dramatic Winding Staircase | Gourmet Kitchen Featuring Quartz Counters, Soft-Close Cabinetry, High-End Stainless Appliances, Island Seating & Dual Butler's Pantries | Lavish Primary Suite w/ Walk-In Closets | Spa-Inspired Bath w/ Soaking Tub, Frameless Rain Shower & Separate Vanities | Four Guest Suites w/ Ensuite Baths -- Two w/ Private Balconies | Cabana Bath | Covered Patio & Expansive Backyard | Resort Style Amenities: Clubhouse, Pool & Spa, Fitness Center, Sports Courts, Kids Area & More!
Features of 8195 Grand Prix Lane
| MLS® # | RX-11130109 |
|---|---|
| USD | $1,824,999 |
| CAD | $2,561,824 |
| CNY | 元13,016,075 |
| EUR | €1,577,557 |
| GBP | £1,368,673 |
| RUB | ₽148,096,114 |
| HOA Fees | $544 |
| Bedrooms | 7 |
| Bathrooms | 7.00 |
| Full Baths | 5 |
| Half Baths | 2 |
| Total Square Footage | 7,280 |
| Living Square Footage | 5,369 |
| Square Footage | Owner |
| Acres | 0.30 |
| Year Built | 2021 |
| Type | Residential |
| Sub-Type | Single Family Detached |
| Restrictions | Lease OK |
| Style | < 4 Floors |
| Unit Floor | 0 |
| Status | New |
| HOPA | No Hopa |
| Membership Equity | No |
Community Information
| Address | 8195 Grand Prix Lane |
|---|---|
| Area | 4710 |
| Subdivision | PALM MEADOWS ESTATES |
| Development | Palm Meadows Estates |
| City | Boynton Beach |
| County | Palm Beach |
| State | FL |
| Zip Code | 33472 |
Amenities
| Amenities | Basketball, Cabana, Clubhouse, Community Room, Exercise Room, Pickleball, Picnic Area, Playground, Pool, Sidewalks, Spa-Hot Tub, Tennis |
|---|---|
| Utilities | Public Sewer, Public Water |
| Parking | 2+ Spaces, Drive - Decorative, Driveway, Garage - Attached, Street |
| # of Garages | 3 |
| View | Lake |
| Is Waterfront | Yes |
| Waterfront | Lake |
| Has Pool | No |
| Pets Allowed | Yes |
| Subdivision Amenities | Basketball, Cabana, Clubhouse, Community Room, Exercise Room, Pickleball, Picnic Area, Playground, Pool, Sidewalks, Spa-Hot Tub, Community Tennis Courts |
| Security | Gate - Manned |
| Guest House | No |
Interior
| Interior Features | Bar, Closet Cabinets, Ctdrl/Vault Ceilings, Entry Lvl Lvng Area, Foyer, French Door, Cook Island, Laundry Tub, Pantry, Upstairs Living Area, Volume Ceiling, Walk-in Closet |
|---|---|
| Appliances | Dishwasher, Disposal, Dryer, Microwave, Range - Gas, Refrigerator, Smoke Detector, Wall Oven, Washer, Water Heater - Elec |
| Heating | Central, Electric |
| Cooling | Ceiling Fan, Central, Electric |
| Fireplace | No |
| # of Stories | 2 |
| Stories | 2.00 |
| Furnished | Unfurnished |
| Master Bedroom | Dual Sinks, Mstr Bdrm - Sitting, Mstr Bdrm - Upstairs, Separate Shower, Separate Tub |
Exterior
| Exterior Features | Auto Sprinkler, Covered Balcony, Covered Patio, Custom Lighting, Lake/Canal Sprinkler, Open Balcony, Open Porch, Room for Pool, Screened Patio |
|---|---|
| Lot Description | < 1/4 Acre, 1/4 to 1/2 Acre, Corner Lot |
| Windows | Impact Glass, Sliding |
| Roof | S-Tile |
| Construction | CBS |
| Front Exposure | Southeast |
School Information
| Elementary | Crystal Lakes Elementary School |
|---|---|
| Middle | Christa Mcauliffe Middle School |
| High | Park Vista Community High School |
Additional Information
| Date Listed | October 7th, 2025 |
|---|---|
| Days on Market | 6 |
| Zoning | AGR-PU |
| Foreclosure | No |
| Short Sale | No |
| RE / Bank Owned | No |
| HOA Fees | 544 |
| Parcel ID | 00424517100001550 |
Room Dimensions
| Master Bedroom | 20 x 18 |
|---|---|
| Bedroom 2 | 17 x 14 |
| Bedroom 3 | 17 x 13 |
| Bedroom 4 | 17 x 13 |
| Bedroom 5 | 21 x 17 |
| Family Room | 20 x 18 |
| Living Room | 14 x 12 |
| Kitchen | 17 x 14 |
| Bonus Room | 13 x 11, 12 x 11 |
Listing Details
| Office | We Sell Homes! |
|---|---|
| contactanthonyms@gmail.com |

