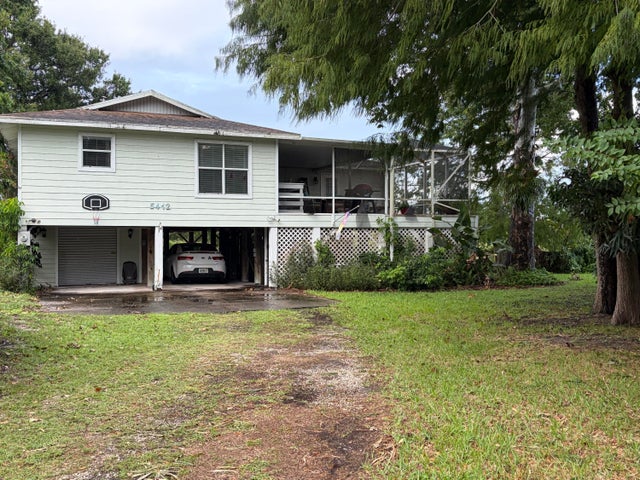About 5412 Cassia Drive
Beautiful 3/2 Key West-style stilt home featuring updated bathrooms and charm throughout! Enjoy peace of mind with canvas storm shutters and an added enclosed workshop with covered parking. The interior offers laminate wood-look flooring, tiled kitchen, and updated baths with modern shower, vanity, and vinyl tile-look flooring. Spacious bedrooms include a large primary suite with a ''ginormous'' walk-through closet and modern soaking tub. French doors open to the living area, filling the space with natural light. Ready for new owner and full of character!
Features of 5412 Cassia Drive
| MLS® # | RX-11130111 |
|---|---|
| USD | $295,000 |
| CAD | $414,522 |
| CNY | 元2,101,905 |
| EUR | €252,986 |
| GBP | £219,367 |
| RUB | ₽23,747,382 |
| Bedrooms | 3 |
| Bathrooms | 2.00 |
| Full Baths | 2 |
| Total Square Footage | 4,800 |
| Living Square Footage | 1,824 |
| Square Footage | Tax Rolls |
| Acres | 0.31 |
| Year Built | 1990 |
| Type | Residential |
| Sub-Type | Single Family Detached |
| Restrictions | None |
| Style | Key West, Stilt |
| Unit Floor | 0 |
| Status | Coming Soon |
| HOPA | No Hopa |
| Membership Equity | No |
Community Information
| Address | 5412 Cassia Drive |
|---|---|
| Area | 7150 |
| Subdivision | INDIAN RIVER ESTATES UNIT 9 |
| City | Fort Pierce |
| County | St. Lucie |
| State | FL |
| Zip Code | 34982 |
Amenities
| Amenities | Picnic Area |
|---|---|
| Utilities | Cable, 3-Phase Electric, Public Water, Septic |
| Parking | Carport - Attached |
| Is Waterfront | No |
| Waterfront | None |
| Has Pool | No |
| Pets Allowed | Yes |
| Subdivision Amenities | Picnic Area |
Interior
| Interior Features | Ctdrl/Vault Ceilings, French Door, Upstairs Living Area, Walk-in Closet |
|---|---|
| Appliances | Dishwasher, Range - Electric, Refrigerator, Storm Shutters, Washer/Dryer Hookup, Water Heater - Elec |
| Heating | Central |
| Cooling | Central |
| Fireplace | No |
| # of Stories | 2 |
| Stories | 2.00 |
| Furnished | Unfurnished |
| Master Bedroom | Dual Sinks, Separate Shower, Separate Tub |
Exterior
| Exterior Features | Room for Pool, Screen Porch |
|---|---|
| Lot Description | 1/4 to 1/2 Acre |
| Roof | Comp Shingle |
| Construction | Fiber Cement Siding |
| Front Exposure | South |
Additional Information
| Date Listed | October 7th, 2025 |
|---|---|
| Days on Market | 9 |
| Zoning | RS-4Co |
| Foreclosure | No |
| Short Sale | No |
| RE / Bank Owned | No |
| Parcel ID | 340261000650009 |
Room Dimensions
| Master Bedroom | 22 x 14 |
|---|---|
| Bedroom 2 | 15 x 11 |
| Bedroom 3 | 12 x 12 |
| Living Room | 22 x 18 |
| Kitchen | 14 x 12 |
Listing Details
| Office | NextHome Treasure Coast |
|---|---|
| nexthometreasurecoast@gmail.com |

