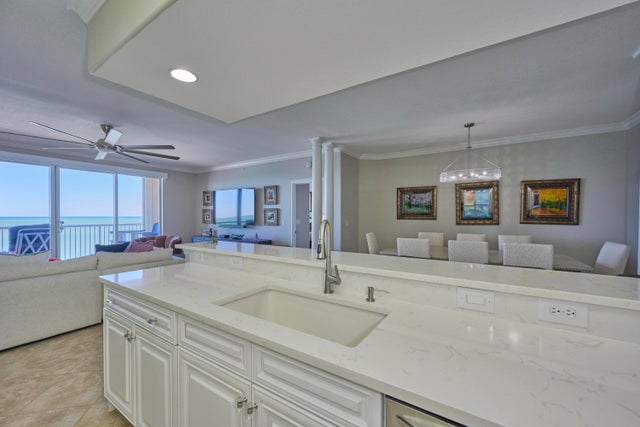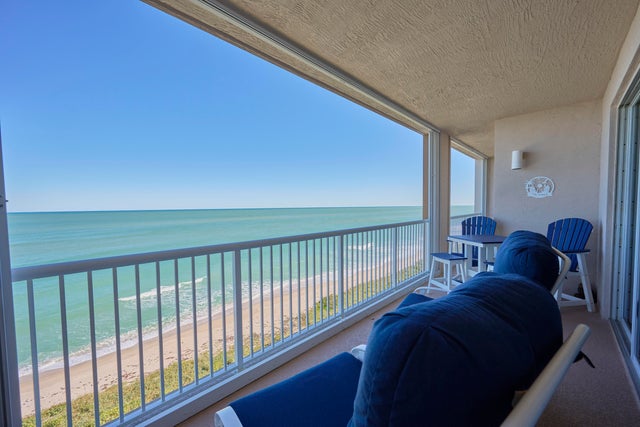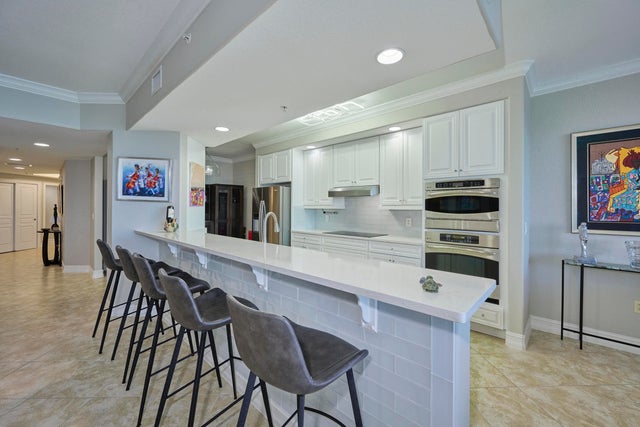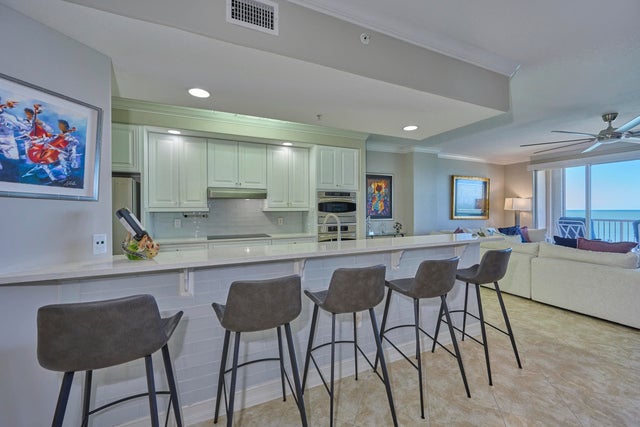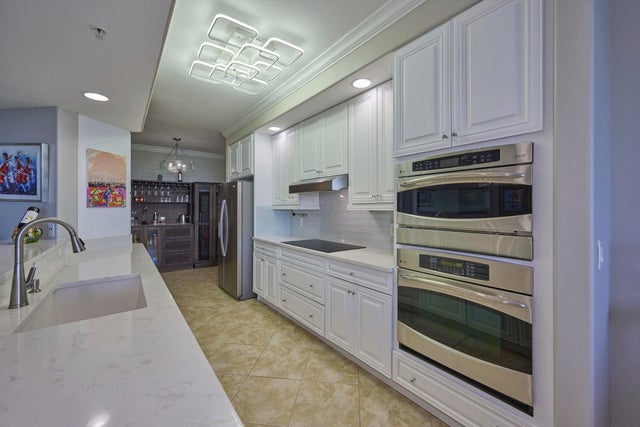About 4160 N Highway A1a #1002
DIRECT OCEANFRONT- This condo is Vacant and ready for its new owner. Very motivated seller. Features two bonus dens if your looking for an office, fitness room or extra bedroom spaces - This beautiful 10th floor Condo is located on North Hutchinson if you're desiring paradise! Oceanique is the newest completely built condominium on the island, has all that one could want, with 3 bedrooms and 2.5 baths and many recent updates for a modern / contemporary finish. The unit offers new paint, light fixtures, ceiling fans, tiled bedroom floors, faucets, quartz kitchen countertops, induction cooktop, dishwasher, refrigerator, More...
Features of 4160 N Highway A1a #1002
| MLS® # | RX-11130116 |
|---|---|
| USD | $1,050,000 |
| CAD | $1,473,927 |
| CNY | 元7,488,705 |
| EUR | €907,636 |
| GBP | £787,456 |
| RUB | ₽85,206,030 |
| HOA Fees | $1,433 |
| Bedrooms | 3 |
| Bathrooms | 3.00 |
| Full Baths | 2 |
| Half Baths | 1 |
| Total Square Footage | 2,757 |
| Living Square Footage | 2,541 |
| Square Footage | Tax Rolls |
| Acres | 0.02 |
| Year Built | 2009 |
| Type | Residential |
| Sub-Type | Condo or Coop |
| Restrictions | Buyer Approval, Lease OK w/Restrict, Maximum # Vehicles, No Boat, No RV, Tenant Approval |
| Style | Contemporary |
| Unit Floor | 10 |
| Status | Pending |
| HOPA | No Hopa |
| Membership Equity | No |
Community Information
| Address | 4160 N Highway A1a #1002 |
|---|---|
| Area | 7720 |
| Subdivision | OCEANIQUE OCEANFRONT, A CONDOMINIUM |
| City | Hutchinson Island |
| County | St. Lucie |
| State | FL |
| Zip Code | 34949 |
Amenities
| Amenities | Billiards, Community Room, Elevator, Exercise Room, Library, Lobby, Pickleball, Picnic Area |
|---|---|
| Utilities | Public Sewer, Public Water |
| Parking | Garage - Detached |
| # of Garages | 1 |
| View | Intracoastal, Preserve, Ocean, River |
| Is Waterfront | Yes |
| Waterfront | Ocean Front |
| Has Pool | No |
| Pets Allowed | No |
| Unit | Exterior Catwalk |
| Subdivision Amenities | Billiards, Community Room, Elevator, Exercise Room, Library, Lobby, Pickleball, Picnic Area |
| Security | Gate - Unmanned |
Interior
| Interior Features | Elevator, Pantry, Split Bedroom, Walk-in Closet |
|---|---|
| Appliances | Auto Garage Open, Cooktop, Dishwasher, Disposal, Dryer, Microwave, Smoke Detector, Storm Shutters, Wall Oven |
| Heating | Central Individual |
| Cooling | Ceiling Fan, Central Individual |
| Fireplace | No |
| # of Stories | 13 |
| Stories | 13.00 |
| Furnished | Unfurnished |
| Master Bedroom | Dual Sinks, Separate Shower, Separate Tub |
Exterior
| Exterior Features | Auto Sprinkler, Shutters, Tennis Court |
|---|---|
| Lot Description | < 1/4 Acre |
| Windows | Blinds, Plantation Shutters |
| Roof | Other |
| Construction | Concrete |
| Front Exposure | West |
Additional Information
| Date Listed | October 7th, 2025 |
|---|---|
| Days on Market | 6 |
| Zoning | HutchI |
| Foreclosure | No |
| Short Sale | No |
| RE / Bank Owned | No |
| HOA Fees | 1433 |
| Parcel ID | 142350600580006 |
Room Dimensions
| Master Bedroom | 18 x 13 |
|---|---|
| Living Room | 10 x 19 |
| Kitchen | 23 x 10 |
Listing Details
| Office | Engel & Voelkers Hutchinson Is |
|---|---|
| claire.higgins@engelvoelkers.com |

