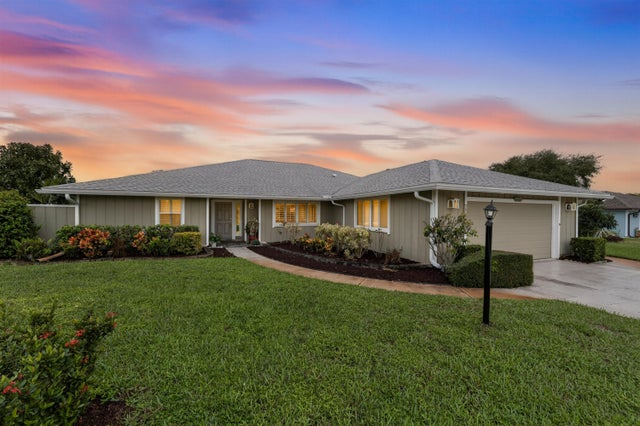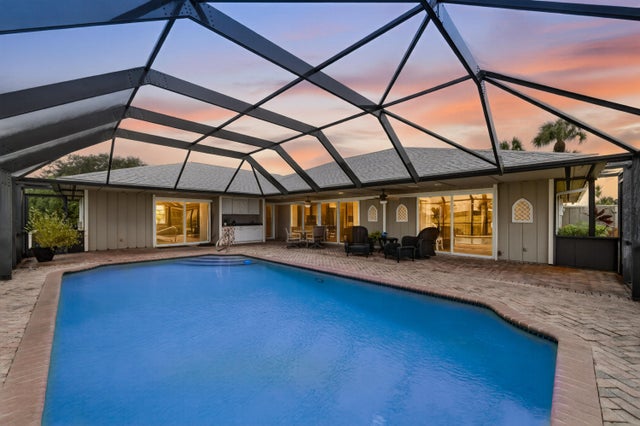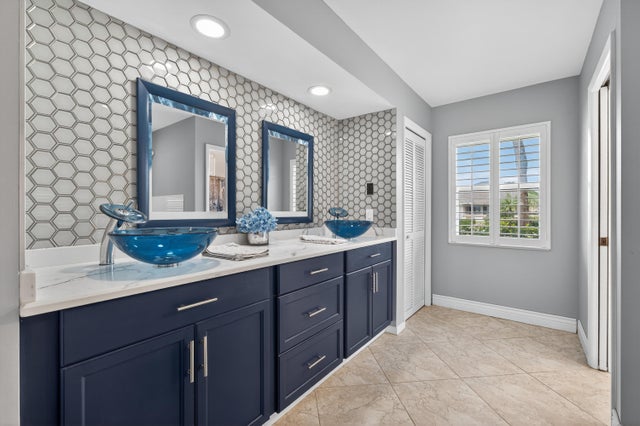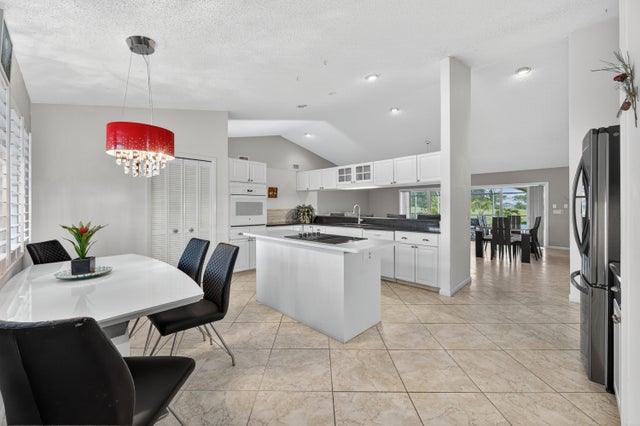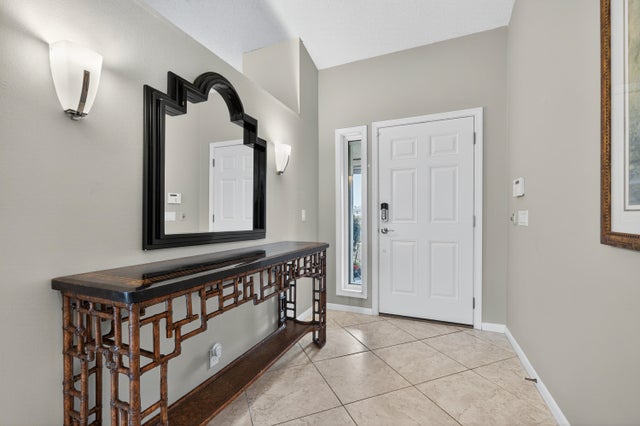About 6984 Se Bunker Hill Drive
Welcome to your private retreat in the highly desirable Heritage Ridge neighborhood. This beautifully maintained home offers the perfect balance of comfort, elegance, & spacious living. With full impact windows & sliders, 3 beds plus an oversized bonus room that can serve as a 2nd primary suite, media room, or 2nd family room, this home is ideal for growing families, multi-generational living, or entertaining. Inside, the open layout is enhanced by vaulted ceilings & abundant natural light. The updated kitchen is a dream for any chef, featuring generous counter space & ample storage for effortless entertaining & everyday living. The main living areas flow seamlessly out to a screened lanai & private pool area, where lush landscaping & peaceful golf course views create an outdoor sanctuaryUnwind each day in your heated pool or lounge under the covered patio, all while enjoying the quiet ambiance of a low-traffic street. This home is a perfect place to make memories, host guests, or simply relax in peace. Enjoy all the benefits of the Heritage Ridge community without the high fees. Amenities include a resort-style pool and spa, tennis courts, pickleball, a driving range, on-site restaurant, and an 18-hole golf course. Membership is optional, and the low HOA dues make it easy to enjoy everything this vibrant neighborhood has to offer. Just five miles from the pristine beaches of Jupiter Island and 35 minutes from Palm Beach International Airport, this property offers convenience, luxury, and an unbeatable lifestyle. This is more than a home, it is your everyday escape.
Features of 6984 Se Bunker Hill Drive
| MLS® # | RX-11130122 |
|---|---|
| USD | $799,000 |
| CAD | $1,119,998 |
| CNY | 元5,692,875 |
| EUR | €687,548 |
| GBP | £598,389 |
| RUB | ₽64,933,771 |
| HOA Fees | $42 |
| Bedrooms | 3 |
| Bathrooms | 3.00 |
| Full Baths | 2 |
| Half Baths | 1 |
| Total Square Footage | 3,807 |
| Living Square Footage | 2,693 |
| Square Footage | Tax Rolls |
| Acres | 0.29 |
| Year Built | 1986 |
| Type | Residential |
| Sub-Type | Single Family Detached |
| Restrictions | Lease OK, Lease OK w/Restrict |
| Style | Traditional |
| Unit Floor | 0 |
| Status | Price Change |
| HOPA | No Hopa |
| Membership Equity | No |
Community Information
| Address | 6984 Se Bunker Hill Drive |
|---|---|
| Area | 14 - Hobe Sound/Stuart - South of Cove Rd |
| Subdivision | BRANDYWINE AT HERITAGE RIDGE |
| City | Hobe Sound |
| County | Martin |
| State | FL |
| Zip Code | 33455 |
Amenities
| Amenities | Cabana, Cafe/Restaurant, Clubhouse, Golf Course, Pickleball, Pool, Putting Green, Street Lights, Tennis |
|---|---|
| Utilities | Public Sewer, Public Water |
| Parking | 2+ Spaces, Driveway, Garage - Attached, Open |
| # of Garages | 2 |
| View | Garden, Golf, Pool |
| Is Waterfront | No |
| Waterfront | None |
| Has Pool | Yes |
| Pool | Gunite, Heated, Screened |
| Pets Allowed | Yes |
| Unit | On Golf Course |
| Subdivision Amenities | Cabana, Cafe/Restaurant, Clubhouse, Golf Course Community, Pickleball, Pool, Putting Green, Street Lights, Community Tennis Courts |
| Security | Security Sys-Owned |
| Guest House | No |
Interior
| Interior Features | Closet Cabinets, Entry Lvl Lvng Area, Foyer, Cook Island, Laundry Tub, Split Bedroom, Volume Ceiling, Walk-in Closet |
|---|---|
| Appliances | Auto Garage Open, Cooktop, Dishwasher, Dryer, Microwave, Refrigerator, Wall Oven, Washer |
| Heating | Central |
| Cooling | Central |
| Fireplace | No |
| # of Stories | 1 |
| Stories | 1.00 |
| Furnished | Furniture Negotiable |
| Master Bedroom | Dual Sinks, Mstr Bdrm - Ground, Separate Shower, Separate Tub, Whirlpool Spa |
Exterior
| Exterior Features | Auto Sprinkler, Screened Patio, Well Sprinkler |
|---|---|
| Lot Description | 1/4 to 1/2 Acre |
| Windows | Impact Glass |
| Roof | Comp Shingle |
| Construction | Fiber Cement Siding, Frame |
| Front Exposure | Northwest |
Additional Information
| Date Listed | October 7th, 2025 |
|---|---|
| Days on Market | 3 |
| Zoning | Single Family |
| Foreclosure | No |
| Short Sale | No |
| RE / Bank Owned | No |
| HOA Fees | 42 |
| Parcel ID | 343842083000002508 |
Room Dimensions
| Master Bedroom | 15 x 20 |
|---|---|
| Living Room | 27 x 25 |
| Kitchen | 17 x 18 |
Listing Details
| Office | Cindee T Lavy |
|---|---|
| cindeelavy@gmail.com |

