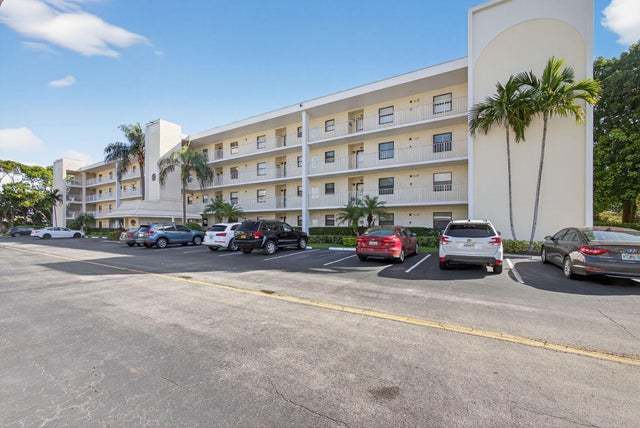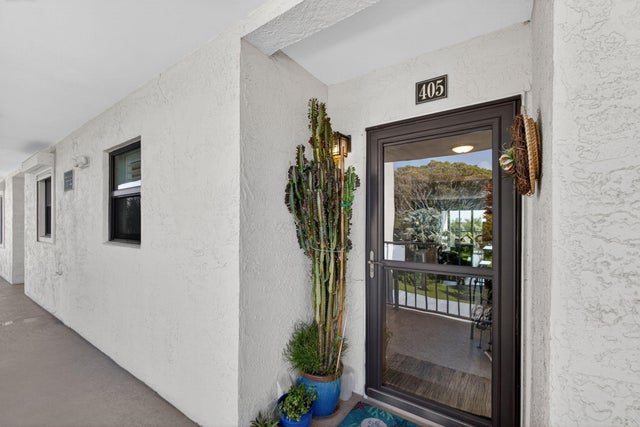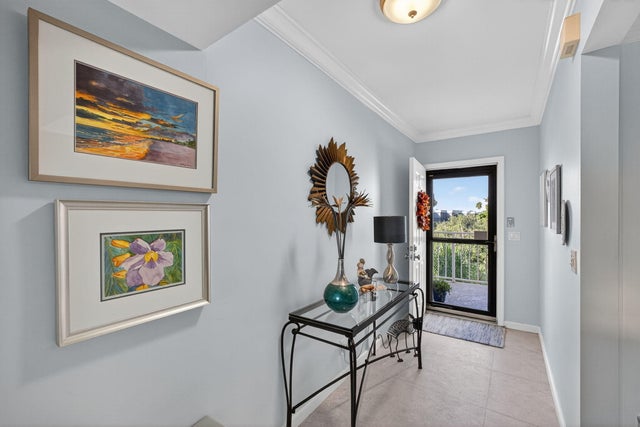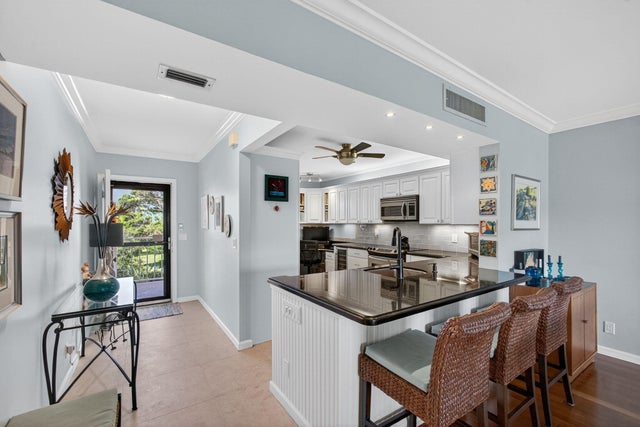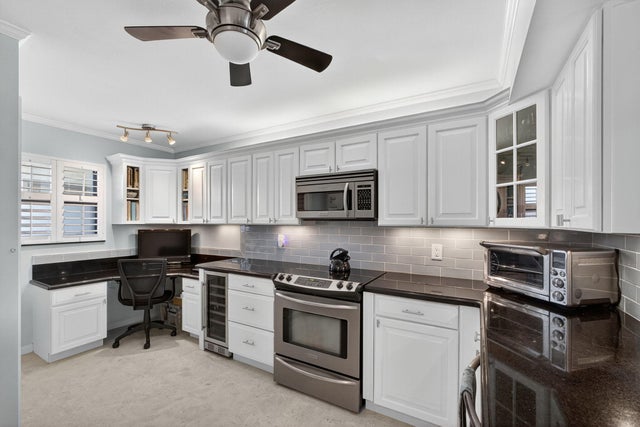About 300 N Highway A1a #c-405
Walk to the turquoise waters of Jupiter Beach from the beautifully renovated & updated penthouse condo in the seaside community of Ocean Parks. Relax on the screened & impact glass enclosed lanai, now a comfortable sun room that offers additional living space & constant ocean breezes. Lovely redesigned kitchen offers an open floor plan with great views, additional solid wood cabinetry. built-in office area, SS appliances, custom backsplash. Both baths updated w/ walk-in showers, tiled floors, new vanities, lights, fixtures & mirrors. Custom walk-in closet in primary; closet organizer in guest; all wood & tile flooring; impact glass complete; plantation shutters; crown molding; custom shades & storage closet in sunroom; ceiling fans; Carport ''BB''; NEW A/C & water heater; full sized W/D,Ocean Parks is the most active condo community in the beach area/Inlet District with 2 pools, 2 clubhouses & on-site management. Walk to the beach, the Jupiter Inlet, local parks, golf, mini-golf and numerous waterfront shops and restaurants. Do not miss this top floor opportunity designed with a relaxed coastal flair - a perfect beach retreat!
Features of 300 N Highway A1a #c-405
| MLS® # | RX-11130125 |
|---|---|
| USD | $489,000 |
| CAD | $686,429 |
| CNY | 元3,487,597 |
| EUR | €422,699 |
| GBP | £366,729 |
| RUB | ₽39,681,665 |
| HOA Fees | $978 |
| Bedrooms | 2 |
| Bathrooms | 2.00 |
| Full Baths | 2 |
| Total Square Footage | 1,230 |
| Living Square Footage | 1,230 |
| Square Footage | Tax Rolls |
| Acres | 0.00 |
| Year Built | 1985 |
| Type | Residential |
| Sub-Type | Condo or Coop |
| Restrictions | Buyer Approval, Comercial Vehicles Prohibited, No Corporate Buyers, No Lease First 2 Years, No Truck, Tenant Approval, No Motorcycle |
| Style | 4+ Floors |
| Unit Floor | 4 |
| Status | New |
| HOPA | No Hopa |
| Membership Equity | No |
Community Information
| Address | 300 N Highway A1a #c-405 |
|---|---|
| Area | 5080 |
| Subdivision | OCEAN PARKS COND ONE THRU TWELVE |
| Development | Ocean Parks |
| City | Jupiter |
| County | Palm Beach |
| State | FL |
| Zip Code | 33477 |
Amenities
| Amenities | Bike Storage, Clubhouse, Community Room, Elevator, Game Room, Internet Included, Manager on Site, Pool, Sidewalks, Street Lights, Trash Chute |
|---|---|
| Utilities | Cable, 3-Phase Electric, Public Sewer, Public Water |
| Parking Spaces | 1 |
| Parking | Assigned, Covered, Guest, Open, Vehicle Restrictions, Carport - Detached |
| View | Garden |
| Is Waterfront | No |
| Waterfront | None |
| Has Pool | No |
| Pets Allowed | Restricted |
| Unit | Exterior Catwalk, Penthouse |
| Subdivision Amenities | Bike Storage, Clubhouse, Community Room, Elevator, Game Room, Internet Included, Manager on Site, Pool, Sidewalks, Street Lights, Trash Chute |
| Security | Security Light, TV Camera |
| Guest House | No |
Interior
| Interior Features | Closet Cabinets, Pantry, Walk-in Closet |
|---|---|
| Appliances | Dishwasher, Dryer, Microwave, Range - Electric, Refrigerator, Washer, Water Heater - Elec |
| Heating | Central, Electric |
| Cooling | Ceiling Fan, Central, Electric |
| Fireplace | No |
| # of Stories | 4 |
| Stories | 4.00 |
| Furnished | Unfurnished |
| Master Bedroom | Separate Shower |
Exterior
| Lot Description | East of US-1 |
|---|---|
| Windows | Blinds, Drapes, Impact Glass, Plantation Shutters |
| Construction | Concrete |
| Front Exposure | West |
School Information
| Elementary | Jupiter Elementary School |
|---|---|
| Middle | Jupiter Middle School |
| High | Jupiter High School |
Additional Information
| Date Listed | October 7th, 2025 |
|---|---|
| Days on Market | 6 |
| Zoning | Res R3 |
| Foreclosure | No |
| Short Sale | No |
| RE / Bank Owned | No |
| HOA Fees | 978.33 |
| Parcel ID | 30434105040034050 |
Room Dimensions
| Master Bedroom | 17 x 12 |
|---|---|
| Bedroom 2 | 13 x 12 |
| Dining Room | 12 x 9 |
| Living Room | 17 x 15 |
| Kitchen | 17 x 10 |
| Florida Room | 16 x 8 |
Listing Details
| Office | William Raveis Florida, LLC |
|---|---|
| todd.richards@raveis.com |

