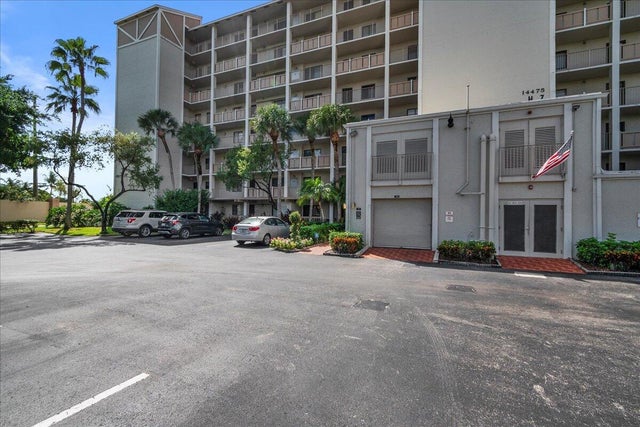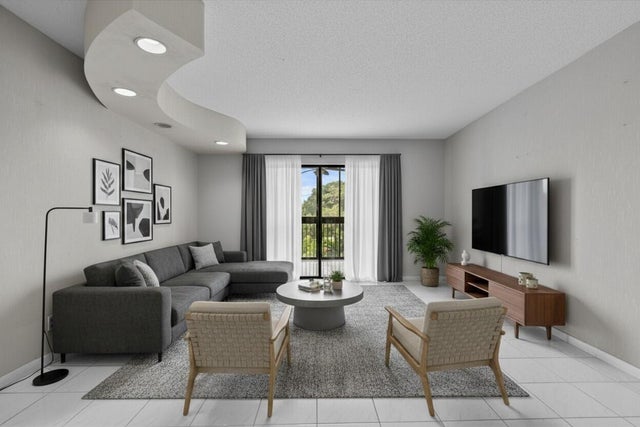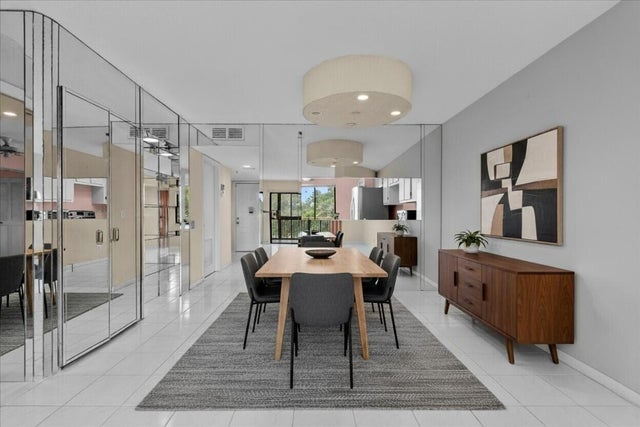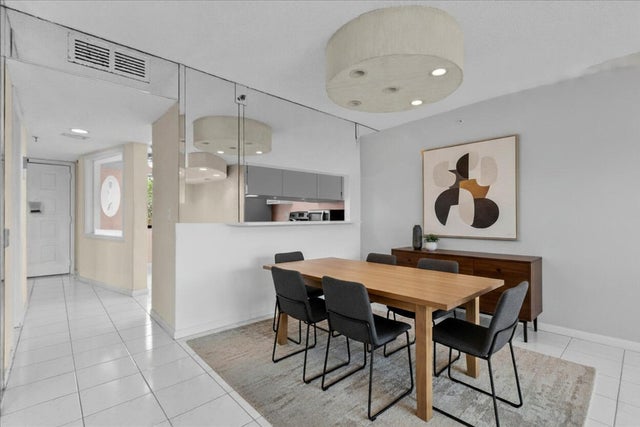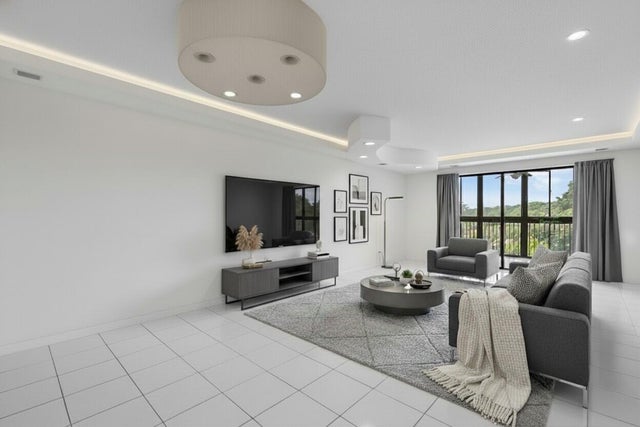About 14475 Strathmore Lane #402
Spacious 2-bed, 2-bath condo in the highly desirable 55+ Huntington Lakes community. Enjoy an open living area that flows to an enclosed balcony with peaceful lake views--perfect for morning coffee or sunset relaxation. Features abundant natural light, generous closet space, in-unit washer/dryer, and assigned parking. Resort-style amenities include a brand-new clubhouse with 600-seat theater, live shows, and movies, indoor/outdoor pools, pickleball, clay tennis, Bocce ball, billiards, woodworking, arts & crafts, and scenic walking trails. Live the South Florida lifestyle you deserve!
Features of 14475 Strathmore Lane #402
| MLS® # | RX-11130134 |
|---|---|
| USD | $150,000 |
| CAD | $210,501 |
| CNY | 元1,068,870 |
| EUR | €128,319 |
| GBP | £111,647 |
| RUB | ₽12,179,010 |
| HOA Fees | $861 |
| Bedrooms | 2 |
| Bathrooms | 2.00 |
| Full Baths | 2 |
| Total Square Footage | 1,230 |
| Living Square Footage | 1,230 |
| Square Footage | Tax Rolls |
| Acres | 0.00 |
| Year Built | 1981 |
| Type | Residential |
| Sub-Type | Condo or Coop |
| Unit Floor | 4 |
| Status | New |
| HOPA | Yes-Verified |
| Membership Equity | No |
Community Information
| Address | 14475 Strathmore Lane #402 |
|---|---|
| Area | 4630 |
| Subdivision | HUNTINGTON LAKES SEC ONE CONDOS |
| Development | HUNTINGTON LAKES |
| City | Delray Beach |
| County | Palm Beach |
| State | FL |
| Zip Code | 33446 |
Amenities
| Amenities | Clubhouse, Extra Storage, Exercise Room, Internet Included, Library, Manager on Site, Pickleball, Picnic Area, Pool, Sauna, Shuffleboard, Sidewalks, Spa-Hot Tub, Tennis, Whirlpool, Workshop |
|---|---|
| Utilities | Cable, 3-Phase Electric, Public Sewer, Public Water, Water Available |
| Is Waterfront | Yes |
| Waterfront | Lake |
| Has Pool | No |
| Pets Allowed | No |
| Subdivision Amenities | Clubhouse, Extra Storage, Exercise Room, Internet Included, Library, Manager on Site, Pickleball, Picnic Area, Pool, Sauna, Shuffleboard, Sidewalks, Spa-Hot Tub, Community Tennis Courts, Whirlpool, Workshop |
| Security | Gate - Manned, Private Guard, Security Patrol |
Interior
| Interior Features | Custom Mirror, Pantry, Roman Tub, Split Bedroom, Walk-in Closet |
|---|---|
| Appliances | Dishwasher, Disposal, Dryer, Range - Electric, Refrigerator, Smoke Detector, Washer, Water Heater - Elec |
| Heating | Central |
| Cooling | Central Individual, Electric |
| Fireplace | No |
| # of Stories | 8 |
| Stories | 8.00 |
| Furnished | Unfurnished |
| Master Bedroom | Mstr Bdrm - Sitting |
Exterior
| Construction | CBS, Concrete |
|---|---|
| Front Exposure | North |
Additional Information
| Date Listed | October 7th, 2025 |
|---|---|
| Days on Market | 9 |
| Zoning | RH |
| Foreclosure | No |
| Short Sale | No |
| RE / Bank Owned | No |
| HOA Fees | 861.33 |
| Parcel ID | 00424615210074020 |
Room Dimensions
| Master Bedroom | 19 x 14 |
|---|---|
| Family Room | 12 x 10 |
| Living Room | 15 x 14 |
| Kitchen | 18 x 8 |
| Porch | 14 x 8 |
Listing Details
| Office | Illustrated Properties LLC (Jupiter) |
|---|---|
| mikepappas@keyes.com |

