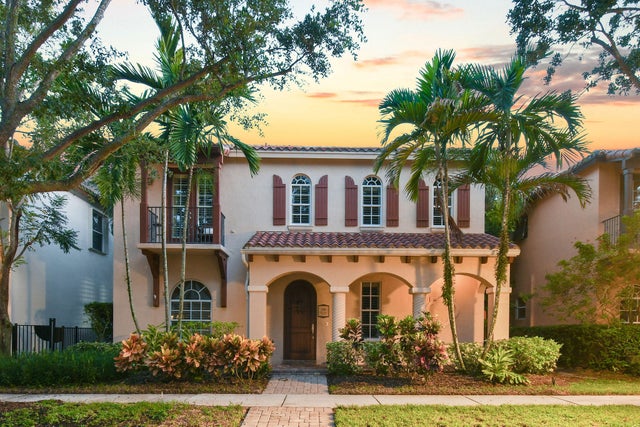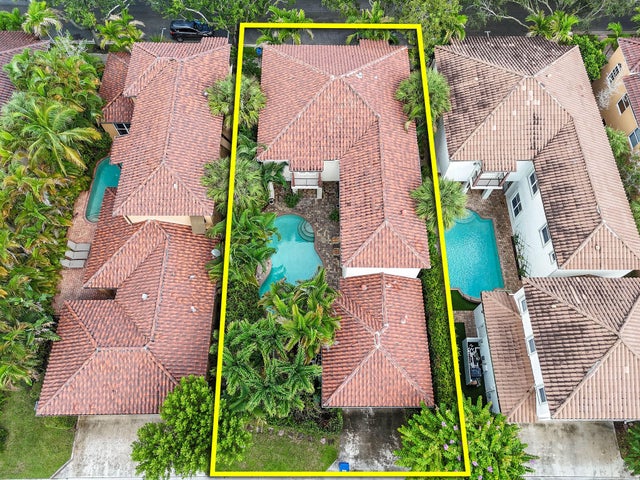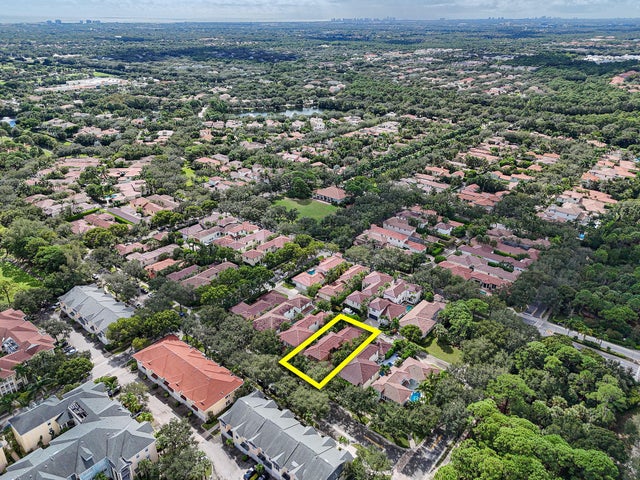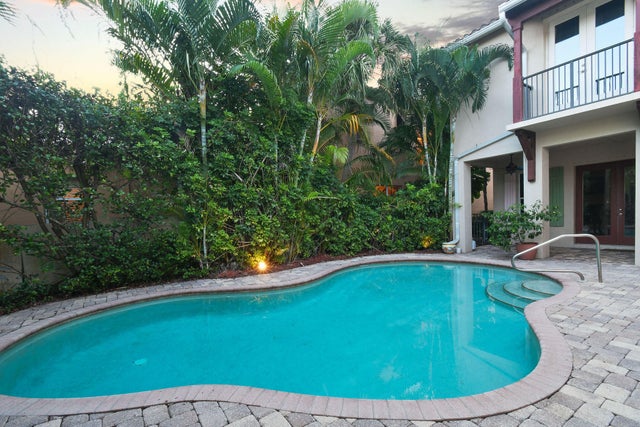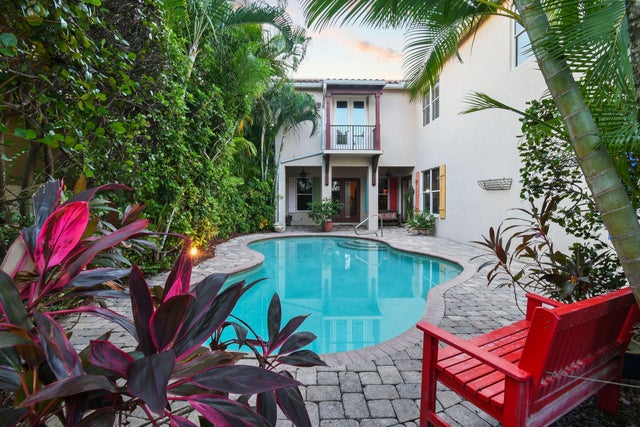About 108 Santiago Drive
Beautiful 5BR/4.5BA Mediterranean in the beautiful community of Valencia at Abacoa with a dedicated office (or first floor 6th bedroom) and 3,618 SF of living space. Features include an open floor plan, gourmet kitchen with gas cooktop, downstairs guest suite or office, and a master retreat with balcony overlooking the pool. The private backyard offers lush tropical landscaping and pool, while the community provides clubhouse, fitness center, and pool. Enjoy one of Jupiter's most desirable locations, just minutes to Abacoa Town Center, Roger Dean Stadium, top-rated schools, shopping, dining, golf, I95, the Turnpike and world-class beaches. Ready for your personal touches and upgrades!
Features of 108 Santiago Drive
| MLS® # | RX-11130152 |
|---|---|
| USD | $1,295,000 |
| CAD | $1,822,881 |
| CNY | 元9,246,948 |
| EUR | €1,120,857 |
| GBP | £976,286 |
| RUB | ₽103,611,267 |
| HOA Fees | $548 |
| Bedrooms | 5 |
| Bathrooms | 5.00 |
| Full Baths | 4 |
| Half Baths | 1 |
| Total Square Footage | 4,542 |
| Living Square Footage | 3,618 |
| Square Footage | Tax Rolls |
| Acres | 0.14 |
| Year Built | 2004 |
| Type | Residential |
| Sub-Type | Single Family Detached |
| Restrictions | Comercial Vehicles Prohibited, No Boat, No RV |
| Unit Floor | 1 |
| Status | New |
| HOPA | No Hopa |
| Membership Equity | No |
Community Information
| Address | 108 Santiago Drive |
|---|---|
| Area | 5100 |
| Subdivision | VALENCIA AT ABACOA |
| Development | Valencia at Abacoa |
| City | Jupiter |
| County | Palm Beach |
| State | FL |
| Zip Code | 33458 |
Amenities
| Amenities | Clubhouse, Exercise Room, Pool, Sidewalks |
|---|---|
| Utilities | Cable |
| Parking | 2+ Spaces, Garage - Attached, Street |
| # of Garages | 2 |
| View | Garden, Pool |
| Is Waterfront | No |
| Waterfront | None |
| Has Pool | Yes |
| Pets Allowed | Yes |
| Subdivision Amenities | Clubhouse, Exercise Room, Pool, Sidewalks |
| Security | Burglar Alarm, Security Sys-Owned, Motion Detector |
Interior
| Interior Features | Foyer, French Door, Cook Island, Pantry, Roman Tub, Split Bedroom, Volume Ceiling, Walk-in Closet |
|---|---|
| Appliances | Auto Garage Open, Dishwasher, Disposal, Dryer, Ice Maker, Microwave, Refrigerator, Smoke Detector, Washer, Water Heater - Elec |
| Heating | Central |
| Cooling | Central |
| Fireplace | No |
| # of Stories | 2 |
| Stories | 2.00 |
| Furnished | Unfurnished |
| Master Bedroom | Dual Sinks, Mstr Bdrm - Upstairs, Separate Shower, Separate Tub |
Exterior
| Exterior Features | Auto Sprinkler, Covered Patio, Fence, Open Balcony, Open Patio |
|---|---|
| Lot Description | < 1/4 Acre, Paved Road, Sidewalks, West of US-1 |
| Construction | CBS |
| Front Exposure | North |
School Information
| Elementary | Jupiter Elementary School |
|---|---|
| Middle | Jupiter Middle School |
| High | Jupiter High School |
Additional Information
| Date Listed | October 7th, 2025 |
|---|---|
| Days on Market | 7 |
| Zoning | MXD(ci |
| Foreclosure | No |
| Short Sale | No |
| RE / Bank Owned | No |
| HOA Fees | 548.33 |
| Parcel ID | 30424113170001300 |
| Waterfront Frontage | No |
Room Dimensions
| Master Bedroom | 19 x 13 |
|---|---|
| Bedroom 2 | 14 x 12 |
| Bedroom 3 | 12 x 12 |
| Bedroom 4 | 12 x 11 |
| Bedroom 5 | 14 x 11 |
| Dining Room | 14 x 12 |
| Family Room | 24 x 16 |
| Living Room | 21 x 18 |
| Kitchen | 16 x 10 |
| Patio | 20 x 10 |
Listing Details
| Office | Douglas Elliman (Jupiter) |
|---|---|
| don.langdon@elliman.com |

