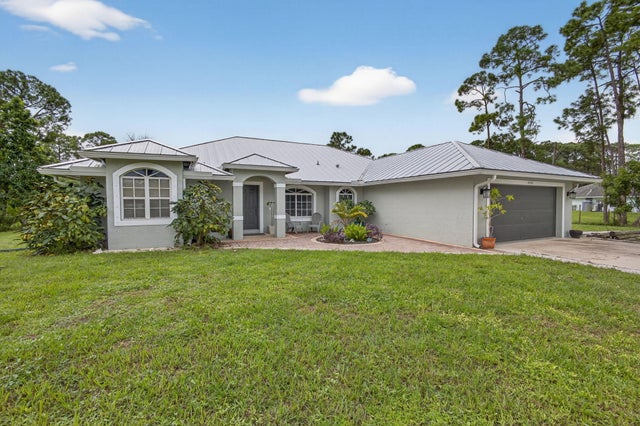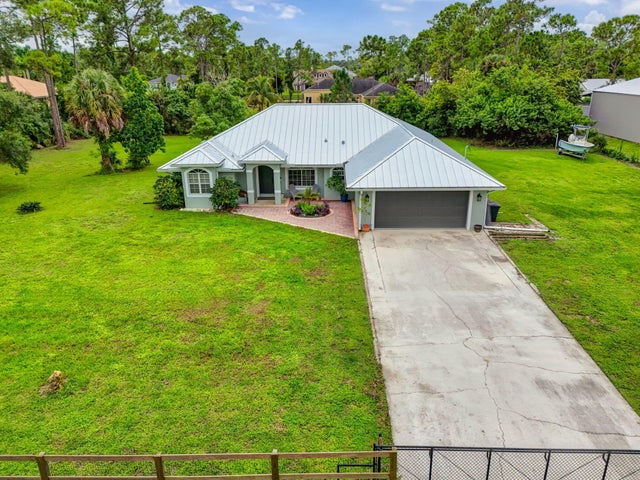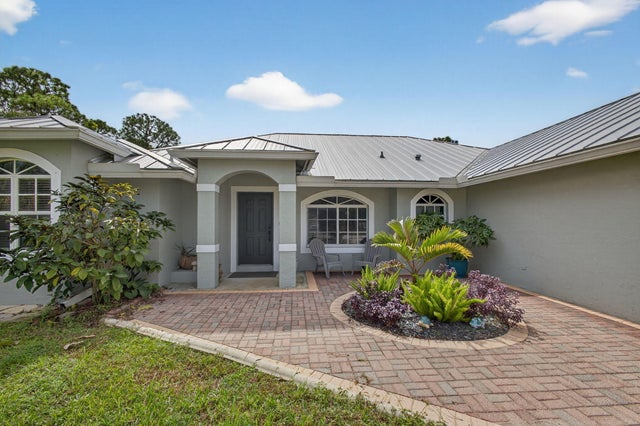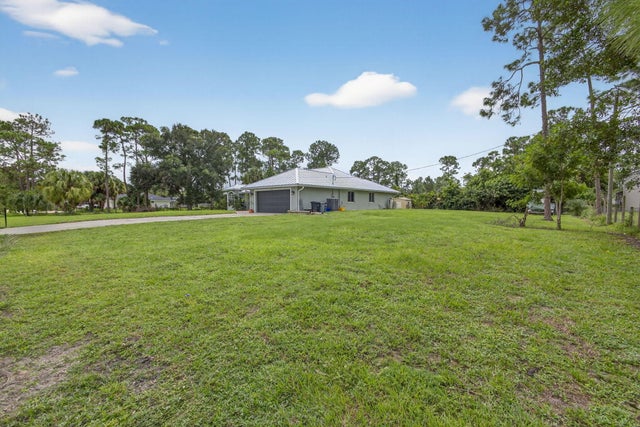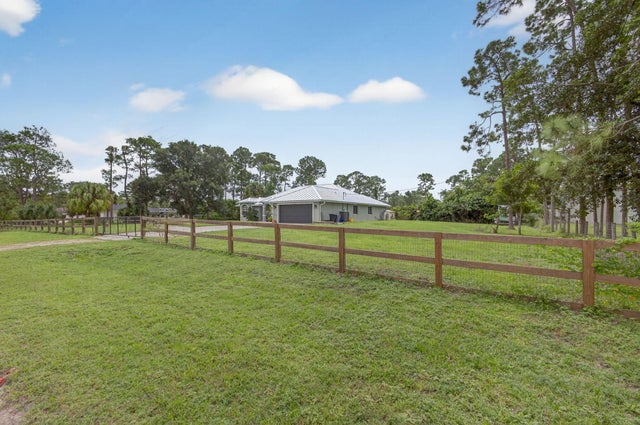About 14366 76th Road N
Location, Location, Location. Beautiful CBS home on 1.15 acre lot with open floorplan, new metal roof & gutters (2022), new water softener and well pump (2023), new patio screening (2024), new vinyl flooring (2022), new smart Q garage opener (2024), Guest Bathroom remodel (2024), generator hook up, peach, mango avocado fruit trees, new kitchen Whirlpool stainless steel appliances and NO HOA. Great family home with a large fenced yard for pets and plenty of room for pool and maintaining RV, Boat or large vehicles. Peaceful neighborhood in growing Loxahatchee community nestled between two new up-and-coming Town Centers of Avenir and Westlake. Don't miss this opportunity.
Features of 14366 76th Road N
| MLS® # | RX-11130223 |
|---|---|
| USD | $699,000 |
| CAD | $978,195 |
| CNY | 元4,979,676 |
| EUR | €602,548 |
| GBP | £523,851 |
| RUB | ₽56,794,239 |
| Bedrooms | 3 |
| Bathrooms | 2.00 |
| Full Baths | 2 |
| Total Square Footage | 2,777 |
| Living Square Footage | 2,062 |
| Square Footage | Tax Rolls |
| Acres | 1.15 |
| Year Built | 2003 |
| Type | Residential |
| Sub-Type | Single Family Detached |
| Restrictions | None |
| Style | < 4 Floors |
| Unit Floor | 0 |
| Status | Active |
| HOPA | No Hopa |
| Membership Equity | No |
Community Information
| Address | 14366 76th Road N |
|---|---|
| Area | 5540 |
| Subdivision | Acreage |
| City | The Acreage |
| County | Palm Beach |
| State | FL |
| Zip Code | 33470 |
Amenities
| Amenities | None |
|---|---|
| Utilities | Septic, Well Water |
| Parking | 2+ Spaces, Driveway, Garage - Attached |
| # of Garages | 2 |
| Is Waterfront | No |
| Waterfront | None |
| Has Pool | No |
| Pets Allowed | Yes |
| Subdivision Amenities | None |
| Security | Security Sys-Owned |
Interior
| Interior Features | Roman Tub, Split Bedroom, Volume Ceiling |
|---|---|
| Appliances | Auto Garage Open, Cooktop, Dishwasher, Dryer, Microwave, Range - Electric, Refrigerator, Storm Shutters, Washer, Water Heater - Elec, Water Softener-Owned, Generator Hookup |
| Heating | Central, Electric |
| Cooling | Ceiling Fan, Central, Electric |
| Fireplace | No |
| # of Stories | 1 |
| Stories | 1.00 |
| Furnished | Unfurnished |
| Master Bedroom | Combo Tub/Shower, Dual Sinks, Separate Shower, Separate Tub |
Exterior
| Exterior Features | Fence, Fruit Tree(s), Open Patio, Open Porch, Room for Pool, Screened Patio, Shed, Well Sprinkler |
|---|---|
| Lot Description | 1 to < 2 Acres |
| Windows | Blinds |
| Roof | Metal |
| Construction | CBS |
| Front Exposure | North |
School Information
| Elementary | Acreage Pines Elementary School |
|---|---|
| Middle | Western Pines Community Middle |
| High | Seminole Ridge Community High School |
Additional Information
| Date Listed | October 7th, 2025 |
|---|---|
| Days on Market | 16 |
| Zoning | AR |
| Foreclosure | No |
| Short Sale | No |
| RE / Bank Owned | No |
| Parcel ID | 00414229000002050 |
Room Dimensions
| Master Bedroom | 18 x 14 |
|---|---|
| Bedroom 2 | 15 x 12 |
| Bedroom 3 | 12 x 12 |
| Dining Room | 10 x 8 |
| Family Room | 16 x 13 |
| Living Room | 26 x 16 |
| Kitchen | 12 x 10 |
| Porch | 30 x 10 |
Listing Details
| Office | Mirsky Realty Group LLC |
|---|---|
| pipitonecarl@gmail.com |

