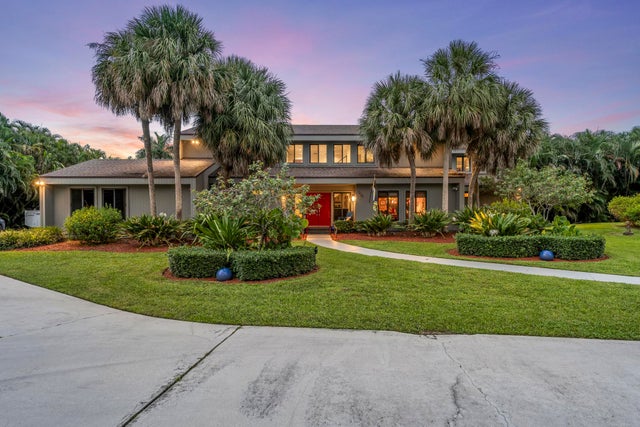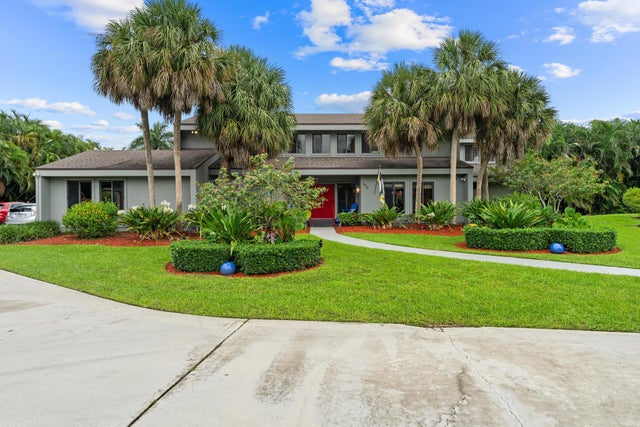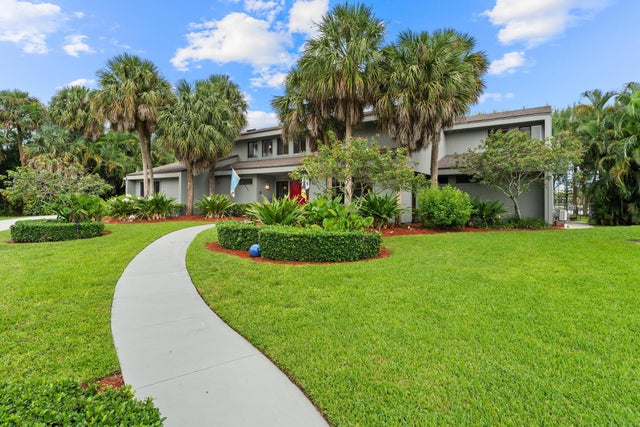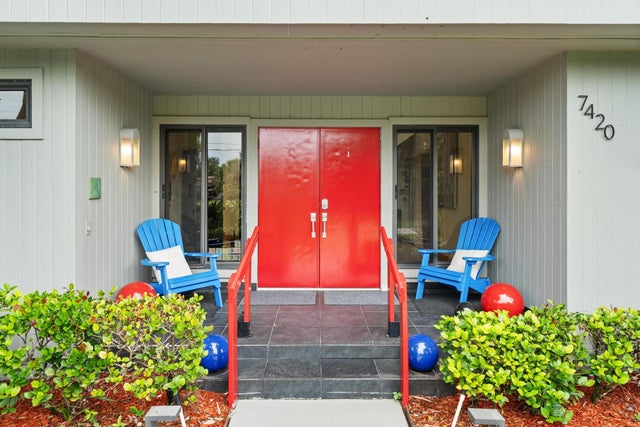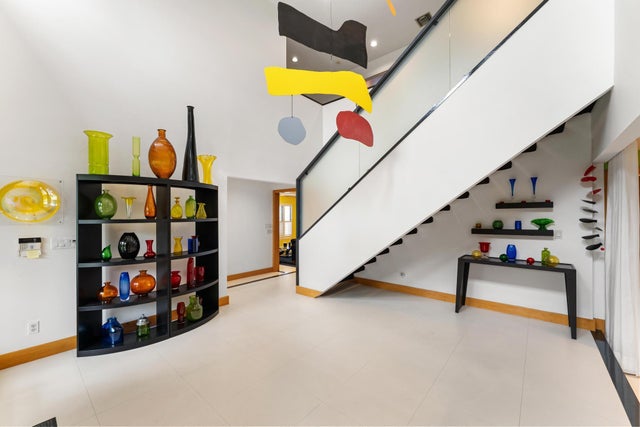About 7420 W Lake Drive
Introducing an unprecedented offering in Lake Clarke Shores, a once-in-a-lifetime opportunity to own an estate set on three combined lots totaling 1.7 acres (74,052 SqFt) with the largest freshwater lake frontage in Lake Clarke Shores. Surrounded by mature vegetation and expansive water views, this residence offers the ultimate in privacy, seclusion, and lifestyle. With miles of navigable boating to the north and south, plus a private dock and seawall, the property provides unmatched access to one of South Florida's most unique freshwater waterways. At the heart of the estate stands a 6,054 Total SqFt traditional home, designed with timeless craftsmanship and modern functionality.Inside, you will find 6 bedrooms and 4.5 bathrooms, high ceilings, and dramatic living spaces with panoramic lake views from nearly every room. Highlights include a grand foyer with over 17-foot ceilings; a living room and formal dining room with tray ceilings; a family room with 8-foot sliding pocket doors, plantation shutters, a fireplace; and a chef's kitchen featuring granite countertops, double sinks, Sub-Zero refrigerator, double oven, gas stove, and cabinets with plenty of storage space. The main level also includes a primary suite option with private exterior access, ideal for an in-law suite.
Upstairs, the second primary suite offers vaulted ceilings, dual closets, and sliding doors that open to a private deck with stunning lake views and a beautiful spiral staircase that leads to the breathtaking backyard. The luxurious en-suite bath features a soaking tub, a large shower with dual shower heads, and double vanities. The residence also features 4 spacious bedrooms upstairs, 3 of which boast direct water views. For added convenience, the laundry room, complete with a wash tub, is located upstairs.
The outdoor living is equally impressive, with a screened patio running the length of the home, an expansive backyard with an oversized pool, and plenty of space for kids to play, to entertain, to garden, and so much more.
Adding to the estate's versatility is an air-conditioned guesthouse totaling 961 SqFt, complete with its own kitchen, full bath, walk-in closet, laundry room, covered patio, outdoor shower, and water views. It is ideal as a guest retreat, game room, private studio, pool house, or man cave.
Set within the exclusive Lake Clarke Shores community, residents enjoy the charm of a small-town atmosphere, a private police department, an active multigenerational lifestyle, and an unbeatable location just minutes from the Island of Palm Beach, pristine beaches, the Intracoastal waterway, downtown West Palm Beach, and premier shopping, dining, and schools.
A property of this caliber, never before listed, is more than a home; it is a legacy estate and a rare opportunity to own one of the most exceptional pieces of real estate in Palm Beach County.

