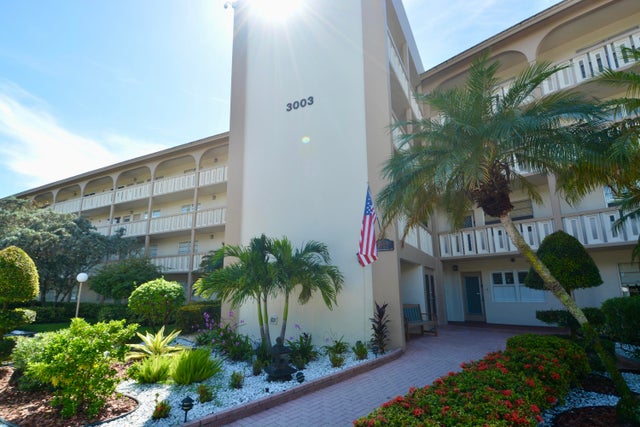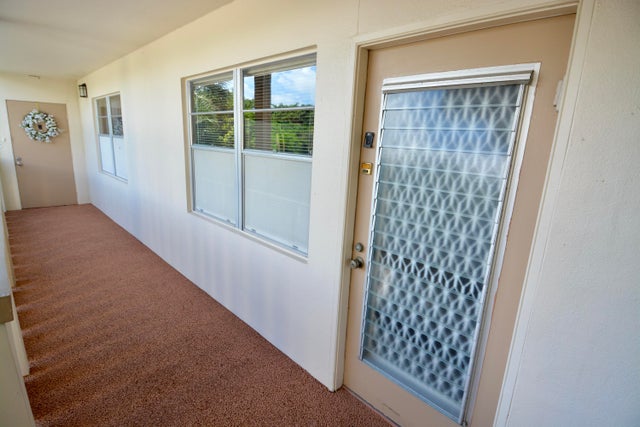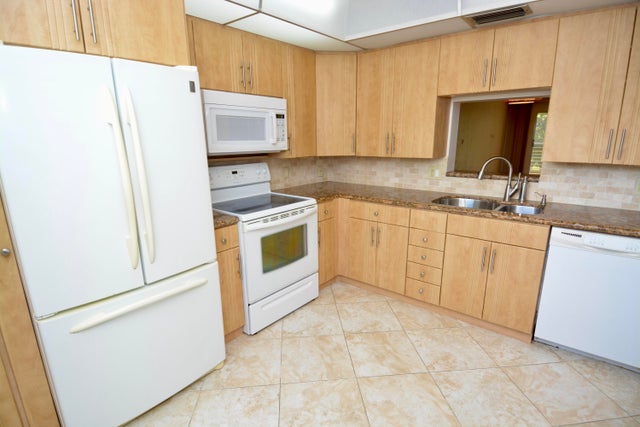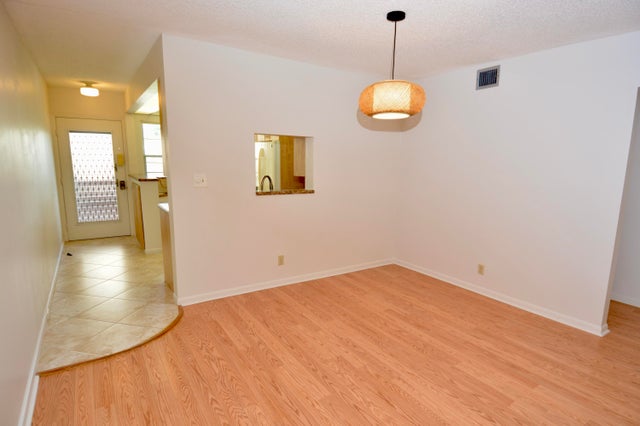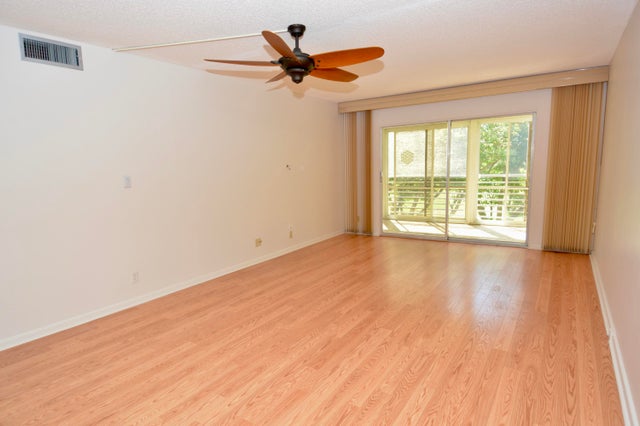About 3003 Portofino Isle(s) #b3
Welcome to your Wonderful 2/2, just over 1,150 living SqFt Haven in the heart of Wynmoor's Prestigious Portofino Village! Step inside to discover a bright newly painted open layout featuring an updated kitchen and bathrooms. This comfortable condo overlooks scenic views, imagine sipping your coffee while gazing out over the golf course and water beyond. One of the great perks is this building is directly across from community pool, making those sunny afternoons effortless to enjoy. Living in Wynmoor grants you access to a wide array of lifestyle amenities: Tennis, fitness center, community rooms, social clubs, and more! DON'T MISS THE OPPORTUNITY TO LIVE IN THIS GATED MOST SOUGHT AFTER 55+ COMMUNITIES, where comfort, recreation, and peace of mind all come together.
Features of 3003 Portofino Isle(s) #b3
| MLS® # | RX-11130257 |
|---|---|
| USD | $165,000 |
| CAD | $231,421 |
| CNY | 元1,175,963 |
| EUR | €141,503 |
| GBP | £122,887 |
| RUB | ₽13,375,395 |
| HOA Fees | $671 |
| Bedrooms | 2 |
| Bathrooms | 2.00 |
| Full Baths | 2 |
| Total Square Footage | 1,156 |
| Living Square Footage | 1,156 |
| Square Footage | Tax Rolls |
| Acres | 0.00 |
| Year Built | 1979 |
| Type | Residential |
| Sub-Type | Condo or Coop |
| Unit Floor | 2 |
| Status | New |
| HOPA | Yes-Verified |
| Membership Equity | No |
Community Information
| Address | 3003 Portofino Isle(s) #b3 |
|---|---|
| Area | 3523 |
| Subdivision | PORTOFINO VILLAGE 1-E CONDO |
| Development | Wynmoor |
| City | Coconut Creek |
| County | Broward |
| State | FL |
| Zip Code | 33066 |
Amenities
| Amenities | Clubhouse, Spa-Hot Tub, Pool, Golf Course, Tennis, Exercise Room, Common Laundry, Sauna, Shuffleboard, Trash Chute, Bike Storage, Billiards, Courtesy Bus, Workshop, Cafe/Restaurant, Pickleball, Bocce Ball |
|---|---|
| Utilities | 3-Phase Electric, Public Water, Public Sewer |
| Parking Spaces | 1 |
| Parking | Assigned |
| View | Golf |
| Is Waterfront | No |
| Waterfront | None |
| Has Pool | No |
| Pets Allowed | No |
| Unit | Exterior Catwalk |
| Subdivision Amenities | Clubhouse, Spa-Hot Tub, Pool, Golf Course Community, Community Tennis Courts, Exercise Room, Common Laundry, Sauna, Shuffleboard, Trash Chute, Bike Storage, Billiards, Courtesy Bus, Workshop, Cafe/Restaurant, Pickleball, Bocce Ball |
| Security | Entry Card, Gate - Manned |
Interior
| Interior Features | Walk-in Closet, Split Bedroom |
|---|---|
| Appliances | Dishwasher, Refrigerator, Water Heater - Elec, Range - Electric, Microwave |
| Heating | Electric |
| Cooling | Ceiling Fan, Electric |
| Fireplace | No |
| # of Stories | 4 |
| Stories | 4.00 |
| Furnished | Unfurnished |
| Master Bedroom | Combo Tub/Shower, Dual Sinks |
Exterior
| Windows | Drapes, Verticals |
|---|---|
| Construction | CBS |
| Front Exposure | North |
Additional Information
| Date Listed | October 7th, 2025 |
|---|---|
| Days on Market | 10 |
| Zoning | PUD |
| Foreclosure | No |
| Short Sale | No |
| RE / Bank Owned | No |
| HOA Fees | 671 |
| Parcel ID | 484229cm0300 |
Room Dimensions
| Master Bedroom | 11 x 21 |
|---|---|
| Living Room | 11 x 11 |
| Kitchen | 10 x 11 |
Listing Details
| Office | Premiere Realty LLC |
|---|---|
| info@premiererealty.net |

