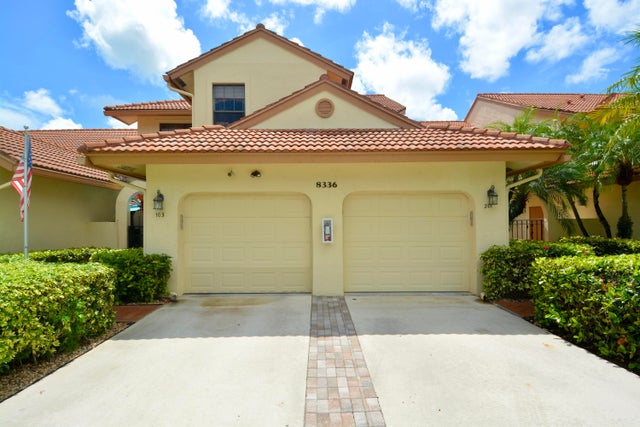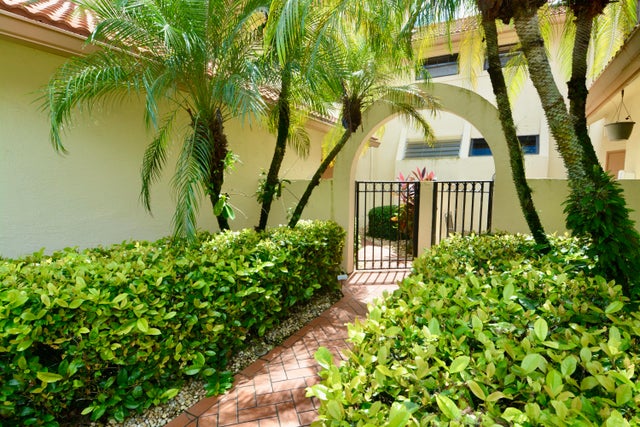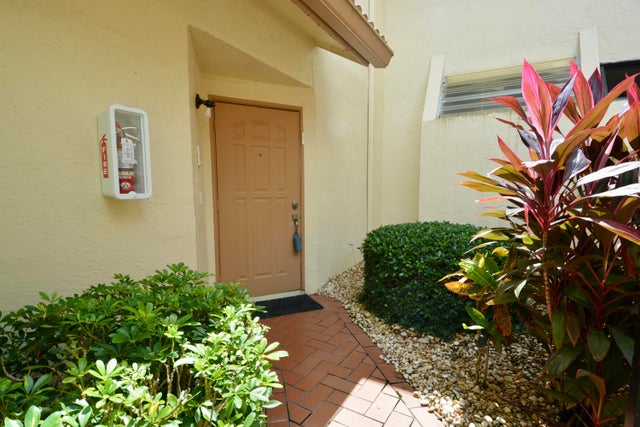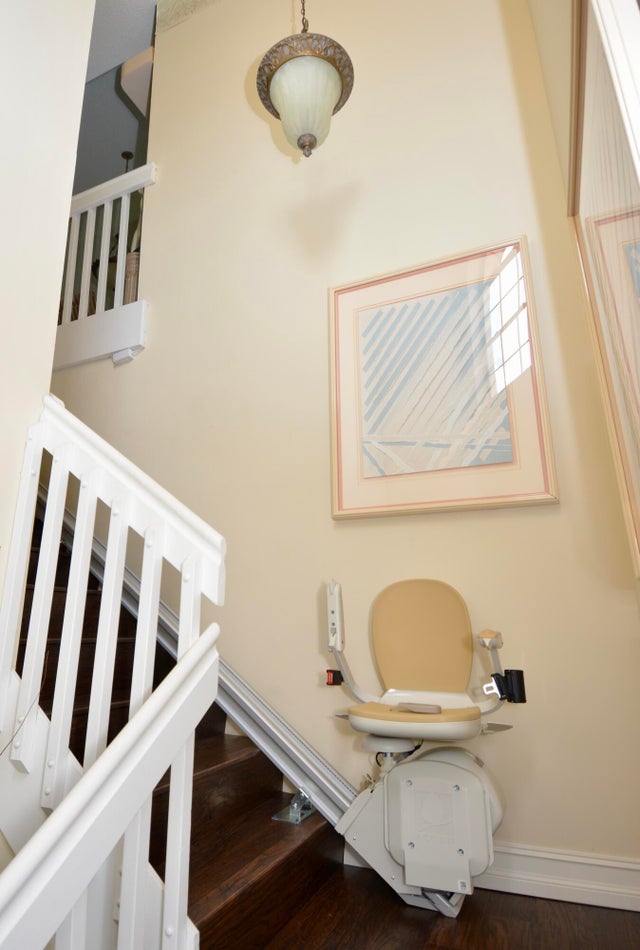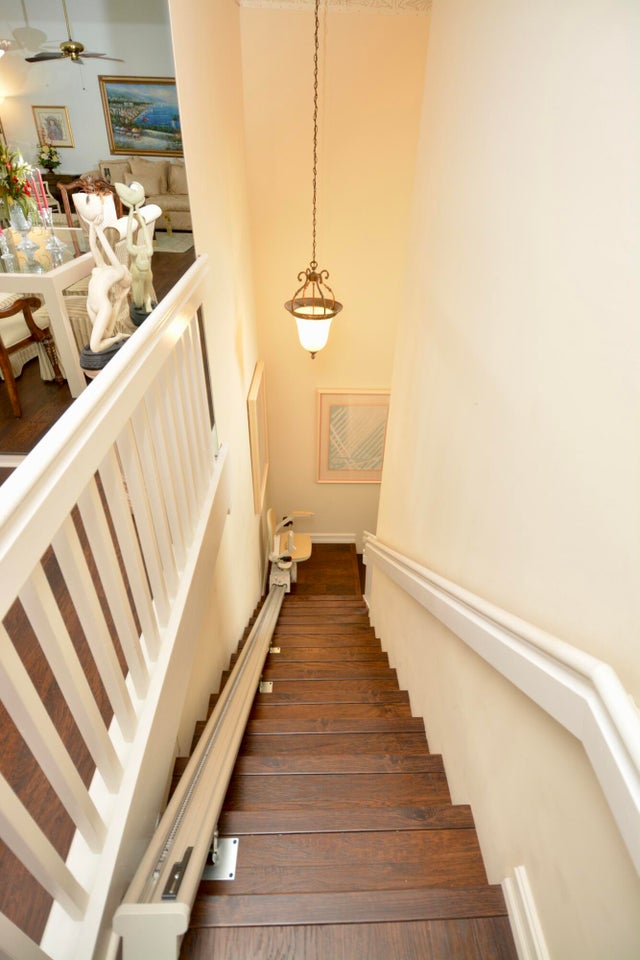About 8336 Waterline Drive #201
Welcome to this charming 3/2, condo home in the desirable Harbours at Aberdeen! This spacious unit offers vaulted ceilings, abundant natural light, and serene lake views from the second floor screened balcony. The kitchen opens to the dining & living areas for easy entertaining. The primary bathroom has been beautifully renovated. Enjoy a 1 car garage, full laundry,& access to Aberdeen CC. NO MANDATORY CLUB MEMBERSHIP REQUIRED! This condo currently has an Acorn Chair installed on the steps that can stay or be removed. It is also offered furnished or unfurnished. HOA fees covers cable building Ins., exterior maintenance, roof upkeep, water, sewer & common areas, this home offers low hassle, lock and leave living! Ideally located near shops and dining too! Don't miss your chance!
Features of 8336 Waterline Drive #201
| MLS® # | RX-11130302 |
|---|---|
| USD | $265,000 |
| CAD | $370,846 |
| CNY | 元1,887,860 |
| EUR | €228,434 |
| GBP | £198,599 |
| RUB | ₽21,531,436 |
| HOA Fees | $914 |
| Bedrooms | 3 |
| Bathrooms | 2.00 |
| Full Baths | 2 |
| Total Square Footage | 1,593 |
| Living Square Footage | 1,593 |
| Square Footage | Appraisal |
| Acres | 0.00 |
| Year Built | 1989 |
| Type | Residential |
| Sub-Type | Condo or Coop |
| Style | < 4 Floors |
| Unit Floor | 1 |
| Status | Active |
| HOPA | Yes-Verified |
| Membership Equity | No |
Community Information
| Address | 8336 Waterline Drive #201 |
|---|---|
| Area | 4590 |
| Subdivision | HARBOURS AT ABERDEEN & II COND |
| City | Boynton Beach |
| County | Palm Beach |
| State | FL |
| Zip Code | 33472 |
Amenities
| Amenities | Clubhouse, Exercise Room, Pool, Tennis, Bike - Jog, Community Room, Game Room |
|---|---|
| Utilities | Public Sewer, Public Water, Cable |
| Parking | Garage - Attached, Guest |
| # of Garages | 1 |
| View | Lake |
| Is Waterfront | Yes |
| Waterfront | Lake |
| Has Pool | No |
| Pets Allowed | Yes |
| Unit | Multi-Level |
| Subdivision Amenities | Clubhouse, Exercise Room, Pool, Community Tennis Courts, Bike - Jog, Community Room, Game Room |
Interior
| Interior Features | Split Bedroom, Pantry, Foyer, Volume Ceiling, None |
|---|---|
| Appliances | Dishwasher, Microwave, Range - Electric, Refrigerator, Water Heater - Elec, Washer, Dryer |
| Heating | Central |
| Cooling | Ceiling Fan, Central |
| Fireplace | No |
| # of Stories | 2 |
| Stories | 2.00 |
| Furnished | Unfurnished, Furniture Negotiable |
| Master Bedroom | Dual Sinks, Separate Shower |
Exterior
| Exterior Features | None |
|---|---|
| Construction | CBS |
| Front Exposure | North |
Additional Information
| Date Listed | October 7th, 2025 |
|---|---|
| Days on Market | 15 |
| Zoning | RES |
| Foreclosure | No |
| Short Sale | No |
| RE / Bank Owned | No |
| HOA Fees | 914.43 |
| Parcel ID | 00424515110012010 |
Room Dimensions
| Master Bedroom | 15 x 12 |
|---|---|
| Living Room | 17 x 16 |
| Kitchen | 15 x 11 |
Listing Details
| Office | Premiere Realty LLC |
|---|---|
| info@premiererealty.net |

