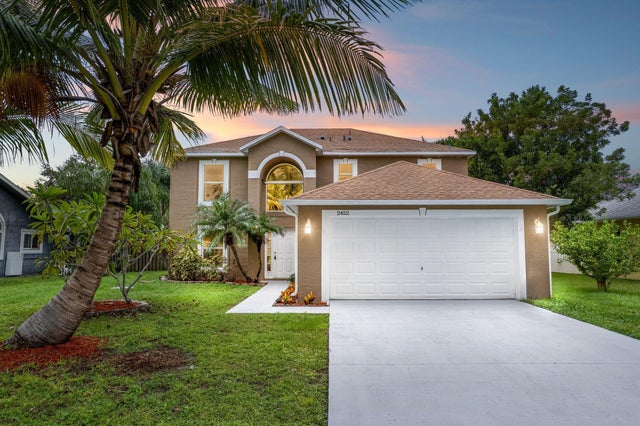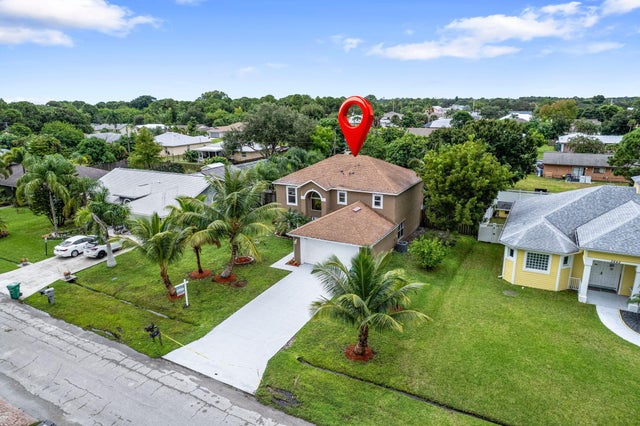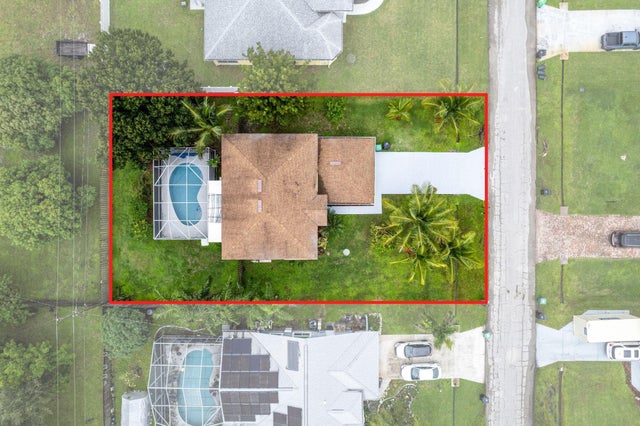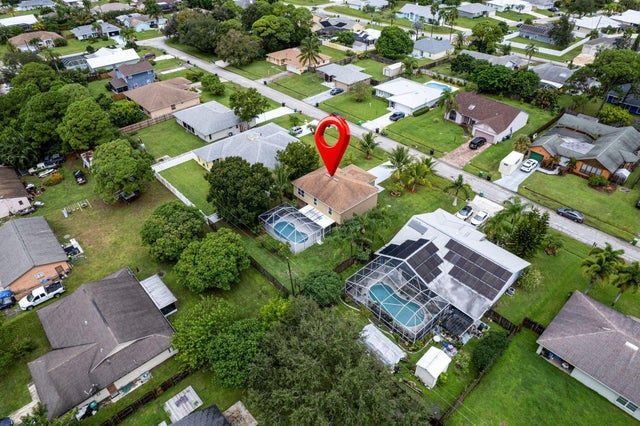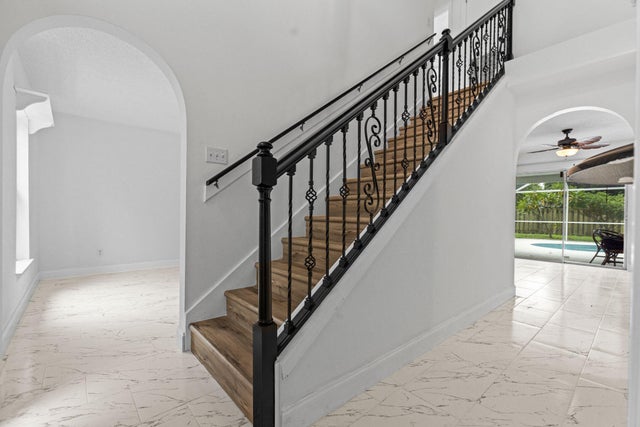About 2452 Se Victory Avenue
Welcome home! This beautiful move-in ready two story home has everything you've been looking for. The spacious kitchen features rich brown cabinets, elegant granite countertops, and stainless steel appliances perfect for everyday cooking or entertaining. Tile flooring flows throughout the home, adding a clean and cohesive look. Step outside to enjoy your screened in pool and porch, ideal for family gatherings or relaxing weekends outdoors. The master suite offers his and hers closets for plenty of storage, and the epoxy finished garage provides a polished, durable space. Conveniently located near Green River Parkway, near shopping, restaurants, and excellent schools. This home truly has it all!
Features of 2452 Se Victory Avenue
| MLS® # | RX-11130316 |
|---|---|
| USD | $479,000 |
| CAD | $671,165 |
| CNY | 元3,407,462 |
| EUR | €413,965 |
| GBP | £364,794 |
| RUB | ₽38,727,006 |
| Bedrooms | 4 |
| Bathrooms | 3.00 |
| Full Baths | 2 |
| Half Baths | 1 |
| Total Square Footage | 2,700 |
| Living Square Footage | 2,280 |
| Square Footage | Tax Rolls |
| Acres | 0.00 |
| Year Built | 2001 |
| Type | Residential |
| Sub-Type | Single Family Detached |
| Restrictions | Buyer Approval |
| Style | Contemporary |
| Unit Floor | 0 |
| Status | Active |
| HOPA | No Hopa |
| Membership Equity | No |
Community Information
| Address | 2452 Se Victory Avenue |
|---|---|
| Area | 7190 |
| Subdivision | Port St Lucie Sec 30 |
| City | Port Saint Lucie |
| County | St. Lucie |
| State | FL |
| Zip Code | 34952 |
Amenities
| Amenities | None |
|---|---|
| Utilities | Public Sewer, Public Water |
| Parking | 2+ Spaces, Garage - Attached |
| # of Garages | 2 |
| Is Waterfront | No |
| Waterfront | None |
| Has Pool | Yes |
| Pool | Inground, Screened |
| Pets Allowed | Yes |
| Subdivision Amenities | None |
Interior
| Interior Features | Cook Island, Walk-in Closet |
|---|---|
| Appliances | Dishwasher, Dryer, Microwave, Range - Electric, Refrigerator, Washer |
| Heating | Central |
| Cooling | Ceiling Fan, Central |
| Fireplace | No |
| # of Stories | 2 |
| Stories | 2.00 |
| Furnished | Unfurnished |
| Master Bedroom | Mstr Bdrm - Upstairs, Separate Tub |
Exterior
| Exterior Features | Fence, Screened Patio |
|---|---|
| Lot Description | < 1/4 Acre |
| Roof | Comp Shingle |
| Construction | Block |
| Front Exposure | North |
Additional Information
| Date Listed | October 7th, 2025 |
|---|---|
| Days on Market | 25 |
| Zoning | RES |
| Foreclosure | No |
| Short Sale | No |
| RE / Bank Owned | No |
| Parcel ID | 342064503280005 |
Room Dimensions
| Master Bedroom | 14 x 18 |
|---|---|
| Bedroom 2 | 10 x 11 |
| Bedroom 3 | 11 x 11 |
| Bedroom 4 | 11 x 13 |
| Den | 13 x 14 |
| Dining Room | 11 x 14 |
| Living Room | 13 x 19 |
| Kitchen | 12 x 10 |
Listing Details
| Office | Illustrated Properties/Sewalls |
|---|---|
| jwhite@ipre.com |

