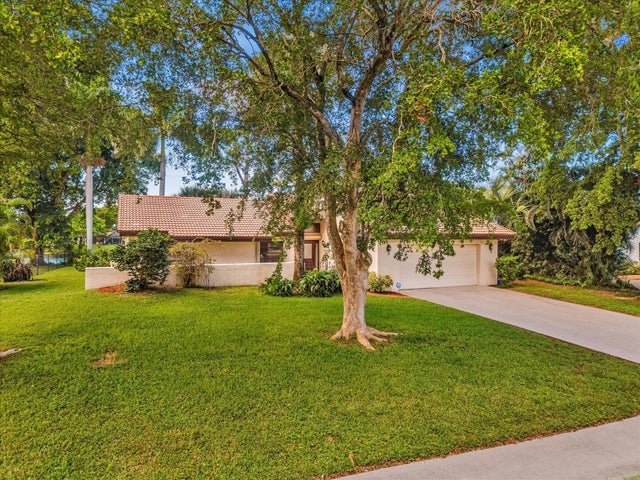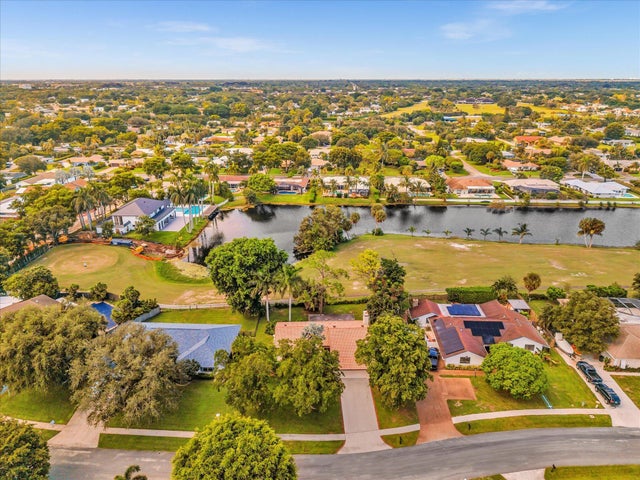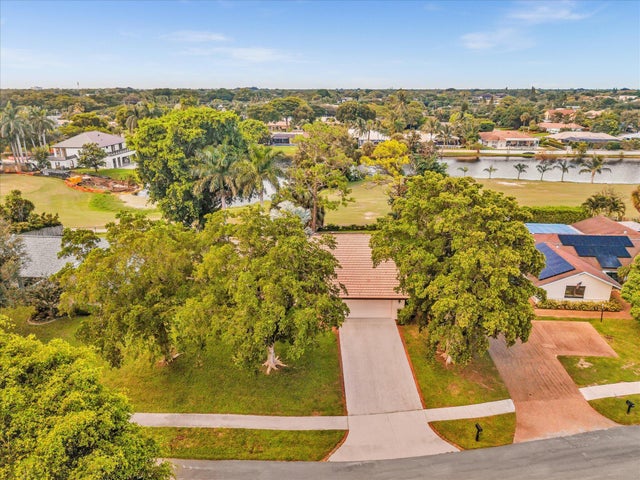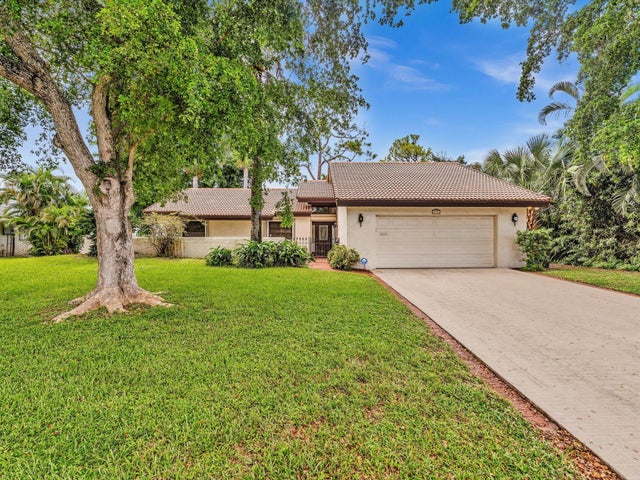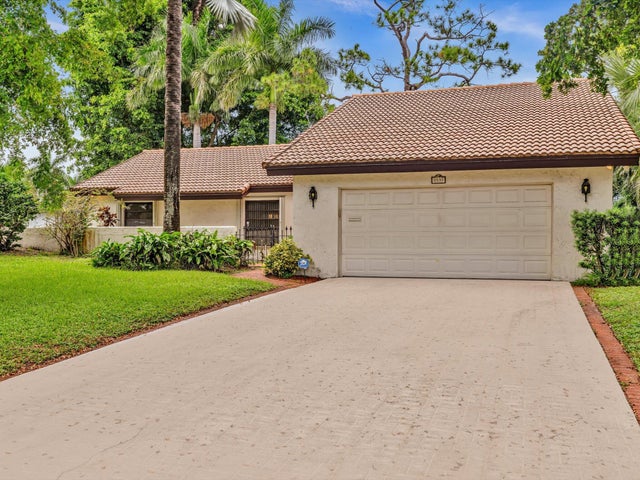About 3537 Lakeview Drive
Step into a 1970s time capsule with serious upside in Sherwood Park -- a classic in original condition on a prime .29-acre lot with lake views and golf course views, and no HOA. Solid construction, soaring cathedral ceilings, and an expansive living room ready to be transformed into an open-concept showpiece. Features include a fireplace, large bedrooms (easily convertible to three), and an eat-in kitchen with pantry. Enjoy seamless indoor-outdoor living with a screened porch overlooking the lake and fairway. Mature landscaping. Two-car garage. Room for boat storage. Just minutes from beaches, golf, dining, and vibrant Atlantic Ave. Perfect for a tasteful renovation, luxury rebuild, short-term rental, or flip -- with nearby new construction driving strong value. Schedule your showing today.
Features of 3537 Lakeview Drive
| MLS® # | RX-11130334 |
|---|---|
| USD | $725,000 |
| CAD | $1,016,341 |
| CNY | 元5,158,208 |
| EUR | €623,870 |
| GBP | £542,969 |
| RUB | ₽58,563,833 |
| Bedrooms | 2 |
| Bathrooms | 2.00 |
| Full Baths | 2 |
| Total Square Footage | 2,362 |
| Living Square Footage | 1,569 |
| Square Footage | Tax Rolls |
| Acres | 0.30 |
| Year Built | 1978 |
| Type | Residential |
| Sub-Type | Single Family Detached |
| Restrictions | None |
| Style | Contemporary |
| Unit Floor | 0 |
| Status | Price Change |
| HOPA | No Hopa |
| Membership Equity | No |
Community Information
| Address | 3537 Lakeview Drive |
|---|---|
| Area | 4550 |
| Subdivision | Sherwood Park/Lakeview |
| Development | Lakeview |
| City | Delray Beach |
| County | Palm Beach |
| State | FL |
| Zip Code | 33445 |
Amenities
| Amenities | None, Sidewalks |
|---|---|
| Utilities | Cable, 3-Phase Electric, Public Sewer, Public Water, Underground |
| Parking | Garage - Attached, RV/Boat |
| # of Garages | 2 |
| View | Garden, Golf, Lake |
| Is Waterfront | Yes |
| Waterfront | Lake |
| Has Pool | No |
| Pets Allowed | Yes |
| Unit | On Golf Course |
| Subdivision Amenities | None, Sidewalks |
| Security | None |
Interior
| Interior Features | Ctdrl/Vault Ceilings, Fireplace(s), Foyer, Pull Down Stairs, Walk-in Closet |
|---|---|
| Appliances | Auto Garage Open, Dishwasher, Disposal, Dryer, Range - Electric, Refrigerator, Washer, Water Heater - Elec |
| Heating | Central |
| Cooling | Central |
| Fireplace | Yes |
| # of Stories | 1 |
| Stories | 1.00 |
| Furnished | Unfurnished |
| Master Bedroom | Mstr Bdrm - Ground, Separate Shower |
Exterior
| Exterior Features | Auto Sprinkler, Open Patio, Room for Pool, Screened Patio, Well Sprinkler |
|---|---|
| Lot Description | 1/4 to 1/2 Acre |
| Windows | Blinds, Sliding |
| Roof | S-Tile |
| Construction | CBS, Concrete |
| Front Exposure | North |
Additional Information
| Date Listed | October 7th, 2025 |
|---|---|
| Days on Market | 5 |
| Zoning | R-1-AA |
| Foreclosure | No |
| Short Sale | No |
| RE / Bank Owned | No |
| Parcel ID | 12424624040040240 |
| Waterfront Frontage | 100 |
Room Dimensions
| Master Bedroom | 12 x 17 |
|---|---|
| Bedroom 2 | 16 x 11 |
| Dining Room | 12 x 11 |
| Living Room | 22 x 22 |
| Kitchen | 11 x 13 |
| Patio | 31 x 10 |
Listing Details
| Office | RE/MAX Select Group |
|---|---|
| elizabeth@goselectgroup.com |

