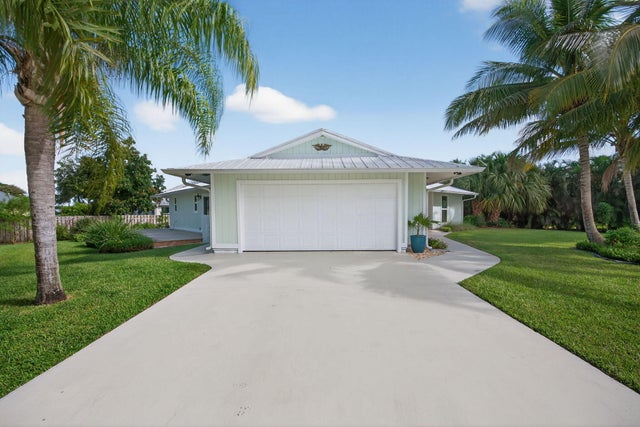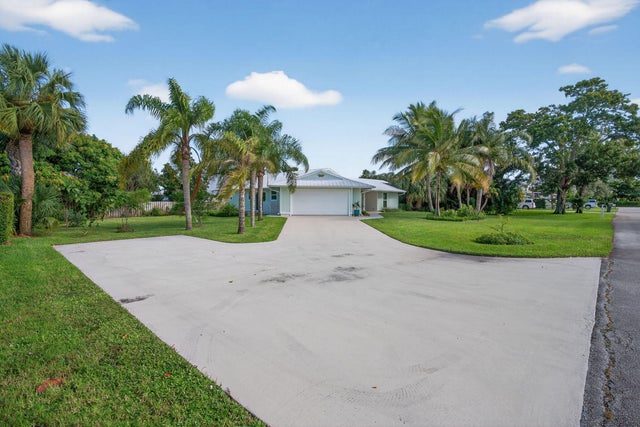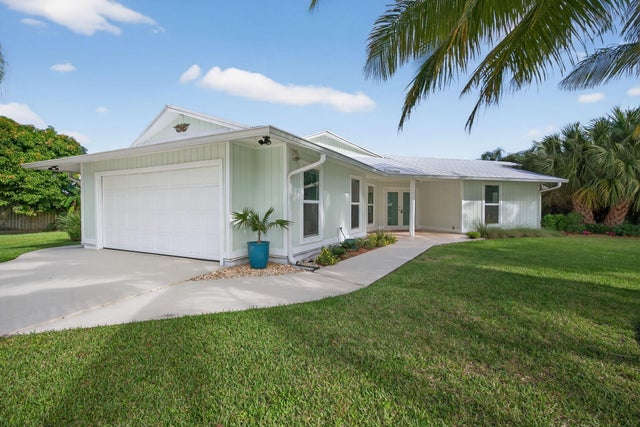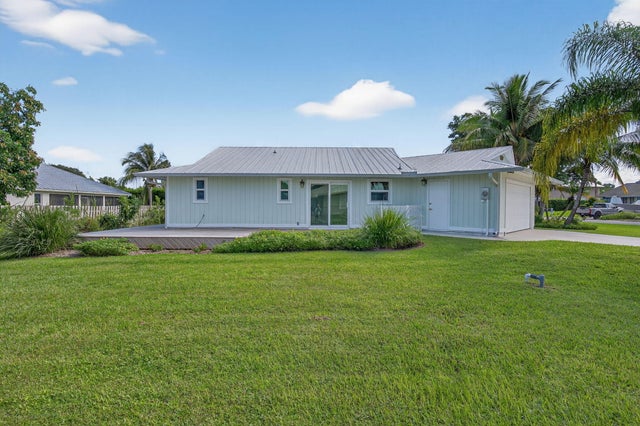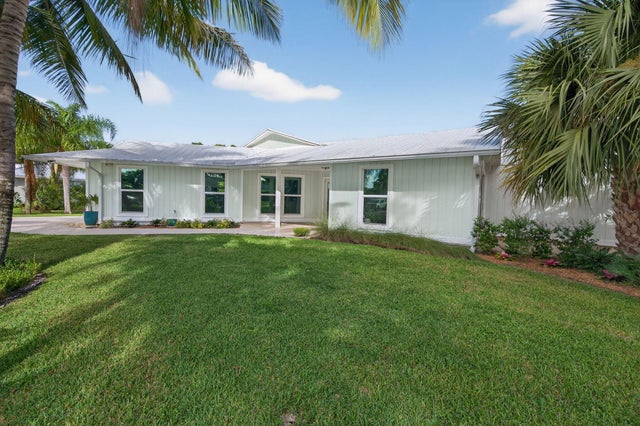About 5273 Se Tall Pines Way
Exquisite fully renovated 3-bedroom, 3-bath home in the sought-after Rocky Point boating community with no HOA! This beautifully redesigned residence features two luxurious master suites, an open-concept layout, and over 1,300 sq. ft. of wrap-around decking ideal for outdoor living. Enjoy a gourmet kitchen with quartzite countertops, Bosch black stainless steel appliances, and elegant porcelain tile flooring throughout. The home includes impact windows and doors, new A/C with ductwork, a climate-controlled 2-car garage, and lush new landscaping on a spacious .33-acre lot with room for a pool. Perfectly located near marinas, parks, and dining along the Manatee Pocket!
Features of 5273 Se Tall Pines Way
| MLS® # | RX-11130340 |
|---|---|
| USD | $799,000 |
| CAD | $1,120,078 |
| CNY | 元5,684,701 |
| EUR | €687,548 |
| GBP | £598,389 |
| RUB | ₽64,541,382 |
| Bedrooms | 3 |
| Bathrooms | 3.00 |
| Full Baths | 3 |
| Total Square Footage | 2,722 |
| Living Square Footage | 2,150 |
| Square Footage | Tax Rolls |
| Acres | 0.33 |
| Year Built | 1981 |
| Type | Residential |
| Sub-Type | Single Family Detached |
| Restrictions | None |
| Style | Key West, Traditional, Ranch |
| Unit Floor | 0 |
| Status | New |
| HOPA | No Hopa |
| Membership Equity | No |
Community Information
| Address | 5273 Se Tall Pines Way |
|---|---|
| Area | 6 - Stuart/Rocky Point |
| Subdivision | Tall Pines |
| Development | Rocky Point |
| City | Stuart |
| County | Martin |
| State | FL |
| Zip Code | 34997 |
Amenities
| Amenities | Boating, Park, Picnic Area, Playground |
|---|---|
| Utilities | Cable, 3-Phase Electric, Public Sewer, Well Water |
| Parking | 2+ Spaces, Driveway, Garage - Attached, Guest, Open, RV/Boat |
| # of Garages | 2 |
| View | Garden |
| Is Waterfront | No |
| Waterfront | None |
| Has Pool | No |
| Pets Allowed | Yes |
| Subdivision Amenities | Boating, Park, Picnic Area, Playground |
Interior
| Interior Features | Entry Lvl Lvng Area, Foyer, Cook Island, Laundry Tub, Pantry, Split Bedroom, Walk-in Closet |
|---|---|
| Appliances | Dishwasher, Disposal, Dryer, Range - Electric, Refrigerator, Smoke Detector, Washer, Washer/Dryer Hookup, Water Heater - Elec |
| Heating | Central |
| Cooling | Central |
| Fireplace | No |
| # of Stories | 1 |
| Stories | 1.00 |
| Furnished | Unfurnished |
| Master Bedroom | 2 Master Baths, 2 Master Suites, Combo Tub/Shower, Dual Sinks, Mstr Bdrm - Ground, Separate Shower, Separate Tub |
Exterior
| Exterior Features | Auto Sprinkler, Custom Lighting, Deck, Fruit Tree(s), Open Patio, Open Porch, Well Sprinkler, Wrap Porch, Zoned Sprinkler |
|---|---|
| Lot Description | 1/4 to 1/2 Acre |
| Windows | Impact Glass |
| Roof | Metal |
| Construction | Frame |
| Front Exposure | South |
School Information
| Elementary | Port Salerno Elementary School |
|---|---|
| Middle | Murray Middle School |
| High | South Fork High School |
Additional Information
| Date Listed | October 7th, 2025 |
|---|---|
| Days on Market | 5 |
| Zoning | Res |
| Foreclosure | No |
| Short Sale | No |
| RE / Bank Owned | No |
| Parcel ID | 493841009000004400 |
Room Dimensions
| Master Bedroom | 13 x 16 |
|---|---|
| Living Room | 16.5 x 9 |
| Kitchen | 15 x 20 |
Listing Details
| Office | KW Innovations |
|---|---|
| jackie@jackieellis.com |

