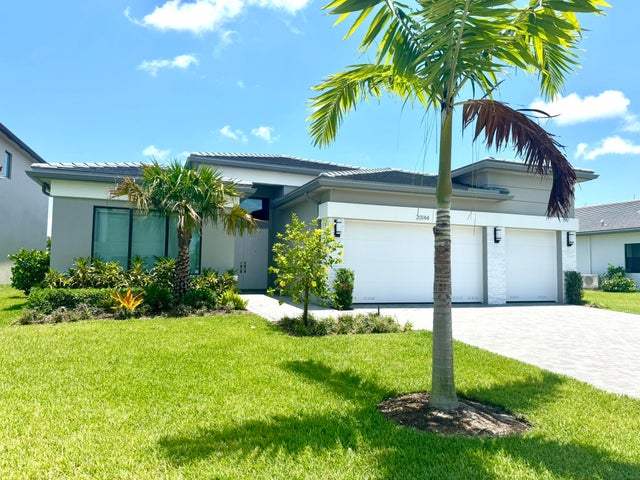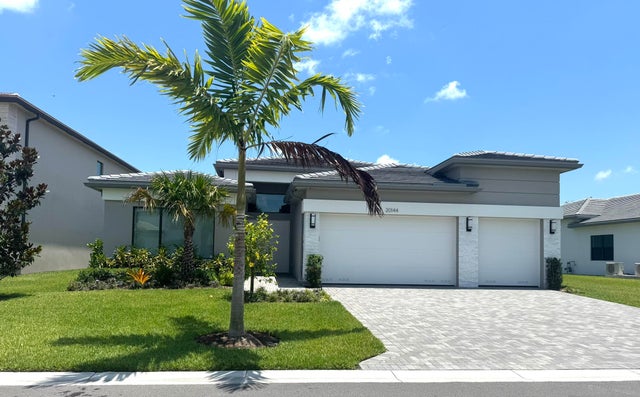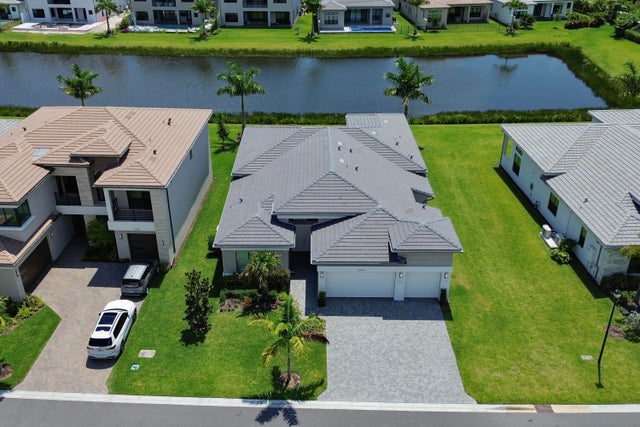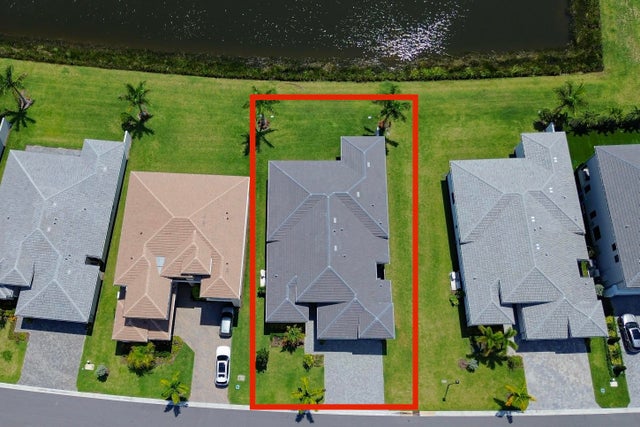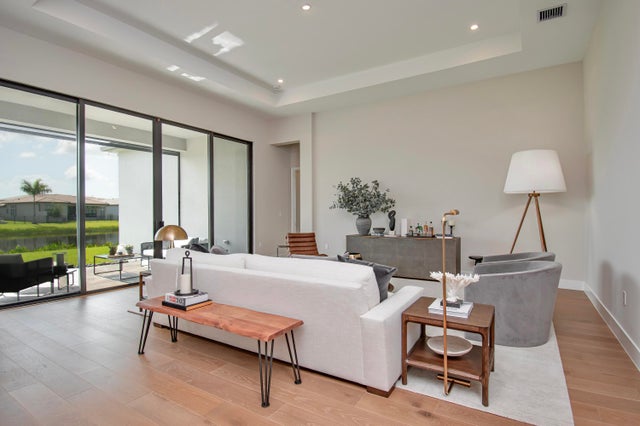About 20144 Castle Stuart Avenue
Elegant Fully Furnished Single-Level Santo Grand in Lotus Palm - Boca Raton, FLExperience refined living in this exquisite single-level Santo Grand model, fully furnished and move-in ready, located in the prestigious Lotus Palm community. This 4-bedroom, 4.5-bath home offers breathtaking lakefront views and is set on one of the most private and desirable lots, with a spacious easement.Designed for luxurious comfort, the open-concept layout seamlessly blends modern style and function. Amenities including: Resort-style pool & spaPoolside barRestaurantFitness centerIndoor basketball courtTennis & pickleball courtsYoga gardenKids arcadeIdeally located near top-rated schools and Boca Raton's best shopping, dining, and entertainment.
Features of 20144 Castle Stuart Avenue
| MLS® # | RX-11130349 |
|---|---|
| USD | $2,500,000 |
| CAD | $3,504,625 |
| CNY | 元17,786,925 |
| EUR | €2,151,278 |
| GBP | £1,872,308 |
| RUB | ₽201,944,250 |
| HOA Fees | $752 |
| Bedrooms | 4 |
| Bathrooms | 9.00 |
| Full Baths | 4 |
| Half Baths | 5 |
| Total Square Footage | 4,180 |
| Living Square Footage | 3,106 |
| Square Footage | Tax Rolls |
| Acres | 0.20 |
| Year Built | 2023 |
| Type | Residential |
| Sub-Type | Single Family Detached |
| Restrictions | Comercial Vehicles Prohibited, Lease OK, No Boat, No RV, Tenant Approval |
| Unit Floor | 0 |
| Status | New |
| HOPA | No Hopa |
| Membership Equity | No |
Community Information
| Address | 20144 Castle Stuart Avenue |
|---|---|
| Area | 4760 |
| Subdivision | BOCA RATON GOLF COURSE PUD |
| Development | Lotus Palm |
| City | Boca Raton |
| County | Palm Beach |
| State | FL |
| Zip Code | 33434 |
Amenities
| Amenities | Business Center, Cafe/Restaurant, Clubhouse, Exercise Room, Lobby, Pickleball, Picnic Area, Playground, Pool, Sidewalks, Tennis |
|---|---|
| Utilities | Public Sewer, Public Water |
| Parking Spaces | 3 |
| Parking | 2+ Spaces, Carport - Attached, Covered, Driveway, Garage - Attached |
| # of Garages | 3 |
| View | Clubhouse, Lake, Tennis |
| Is Waterfront | Yes |
| Waterfront | Lake |
| Has Pool | No |
| Pets Allowed | Yes |
| Subdivision Amenities | Business Center, Cafe/Restaurant, Clubhouse, Exercise Room, Lobby, Pickleball, Picnic Area, Playground, Pool, Sidewalks, Community Tennis Courts |
| Security | Gate - Manned |
| Guest House | No |
Interior
| Interior Features | Closet Cabinets, Cook Island, Pantry, Walk-in Closet |
|---|---|
| Appliances | Dishwasher, Disposal, Dryer, Fire Alarm, Microwave, Range - Electric, Range - Gas, Refrigerator, Smoke Detector, Wall Oven, Washer |
| Heating | Central, Electric |
| Cooling | Central, Electric |
| Fireplace | No |
| # of Stories | 1 |
| Stories | 1.00 |
| Furnished | Furnished, Furniture Negotiable |
| Master Bedroom | Combo Tub/Shower, Dual Sinks, Mstr Bdrm - Ground, Separate Shower, Spa Tub & Shower |
Exterior
| Exterior Features | Auto Sprinkler, Covered Patio, Screened Balcony, Tennis Court |
|---|---|
| Lot Description | < 1/4 Acre, Paved Road, Public Road, Sidewalks |
| Windows | Blinds, Impact Glass |
| Roof | Concrete Tile |
| Construction | Concrete |
| Front Exposure | West |
School Information
| Elementary | Sunrise Park Elementary School |
|---|---|
| Middle | Eagles Landing Middle School |
| High | Olympic Heights Community High |
Additional Information
| Date Listed | October 7th, 2025 |
|---|---|
| Days on Market | 5 |
| Zoning | PUD |
| Foreclosure | No |
| Short Sale | No |
| RE / Bank Owned | No |
| HOA Fees | 752 |
| Parcel ID | 00424717190001630 |
Room Dimensions
| Master Bedroom | 17 x 16 |
|---|---|
| Bedroom 2 | 13 x 12.6 |
| Bedroom 3 | 14 x 13 |
| Bedroom 4 | 12 x 12 |
| Living Room | 21.6 x 19.6 |
| Kitchen | 15 x 14.4 |
Listing Details
| Office | Realty Home Advisors Inc |
|---|---|
| realtor1107@gmail.com |

