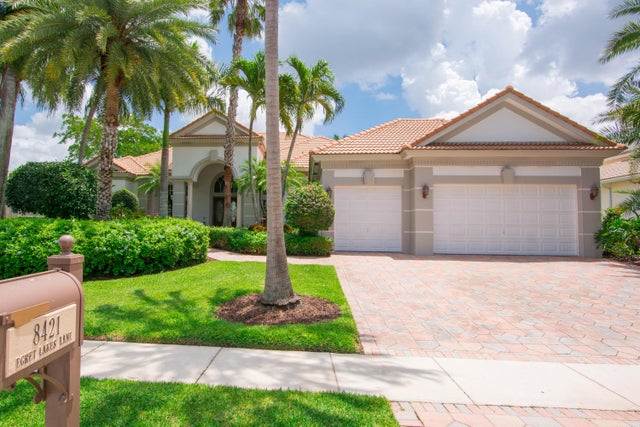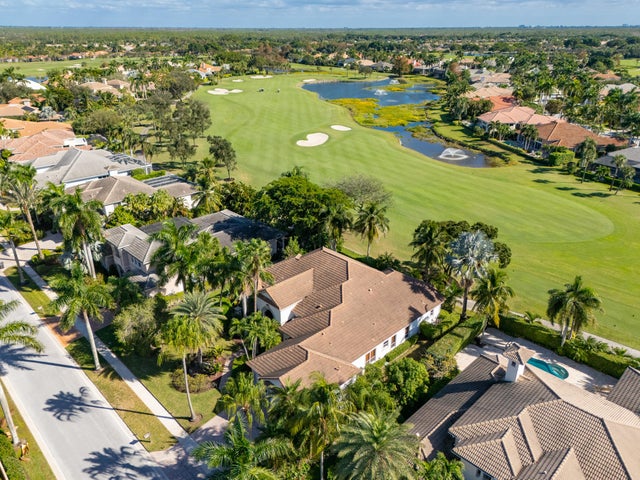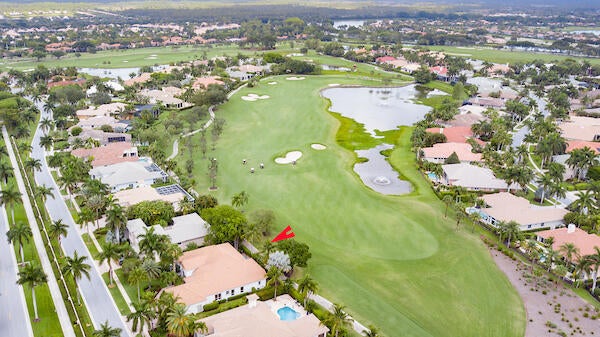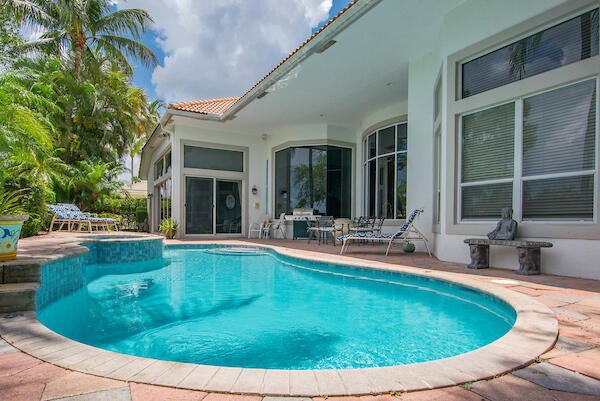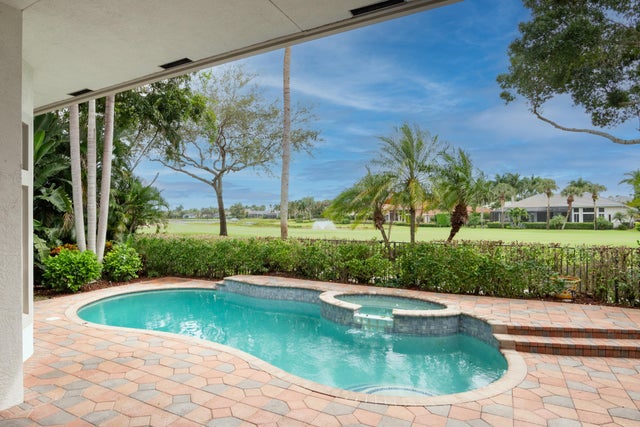About 8421 Egret Lakes Lane
Great Value at The Club at Ibis! This is the best priced estate home at Ibis. The St Thomas model by Toll Brothers is a one-story floorplan with 4BR/4.5BA plus a Den and a three-car garage with close to 3,800 square feet of living space. The 1/3-acre lot overlooks the beautiful Jack Nicklaus designed Legend Course which is in impeccable condition.
Features of 8421 Egret Lakes Lane
| MLS® # | RX-11130360 |
|---|---|
| USD | $1,099,000 |
| CAD | $1,542,710 |
| CNY | 元7,838,178 |
| EUR | €949,992 |
| GBP | £824,204 |
| RUB | ₽89,182,311 |
| HOA Fees | $420 |
| Bedrooms | 4 |
| Bathrooms | 5.00 |
| Full Baths | 4 |
| Half Baths | 1 |
| Total Square Footage | 5,117 |
| Living Square Footage | 3,790 |
| Square Footage | Tax Rolls |
| Acres | 0.30 |
| Year Built | 2000 |
| Type | Residential |
| Sub-Type | Single Family Detached |
| Restrictions | No Lease 1st Year |
| Unit Floor | 0 |
| Status | New |
| HOPA | No Hopa |
| Membership Equity | Yes |
Community Information
| Address | 8421 Egret Lakes Lane |
|---|---|
| Area | 5540 |
| Subdivision | Ibis - Egret Lakes |
| Development | Ibis - Egret Lakes |
| City | West Palm Beach |
| County | Palm Beach |
| State | FL |
| Zip Code | 33412 |
Amenities
| Amenities | Bocce Ball, Cafe/Restaurant, Clubhouse, Dog Park, Exercise Room, Manager on Site, Pickleball, Pool, Putting Green, Sidewalks, Spa-Hot Tub, Street Lights, Tennis, Golf Course |
|---|---|
| Utilities | Cable, Gas Natural, Public Sewer, Public Water, Underground |
| Parking | 2+ Spaces, Garage - Attached, Drive - Decorative |
| # of Garages | 3 |
| View | Lake, Pool, Golf |
| Is Waterfront | No |
| Waterfront | None |
| Has Pool | Yes |
| Pool | Gunite, Heated, Inground, Spa, Freeform |
| Pets Allowed | Yes |
| Unit | On Golf Course |
| Subdivision Amenities | Bocce Ball, Cafe/Restaurant, Clubhouse, Dog Park, Exercise Room, Manager on Site, Pickleball, Pool, Putting Green, Sidewalks, Spa-Hot Tub, Street Lights, Community Tennis Courts, Golf Course Community |
| Security | Gate - Manned, Security Sys-Owned |
Interior
| Interior Features | Entry Lvl Lvng Area, Cook Island, Laundry Tub, Pantry, Roman Tub, Split Bedroom, Volume Ceiling, Walk-in Closet, Closet Cabinets |
|---|---|
| Appliances | Auto Garage Open, Dishwasher, Disposal, Dryer, Microwave, Range - Electric, Refrigerator, Smoke Detector, Storm Shutters, Washer, Water Heater - Gas, Cooktop |
| Heating | Central, Zoned |
| Cooling | Central, Zoned, Paddle Fans |
| Fireplace | No |
| # of Stories | 1 |
| Stories | 1.00 |
| Furnished | Unfurnished |
| Master Bedroom | Dual Sinks, Mstr Bdrm - Ground, Spa Tub & Shower, Bidet, Mstr Bdrm - Sitting |
Exterior
| Exterior Features | Auto Sprinkler, Fence, Open Patio, Shutters, Zoned Sprinkler, Custom Lighting |
|---|---|
| Lot Description | Sidewalks, 1/4 to 1/2 Acre, Cul-De-Sac, Golf Front |
| Roof | Concrete Tile, S-Tile |
| Construction | CBS |
| Front Exposure | West |
Additional Information
| Date Listed | October 7th, 2025 |
|---|---|
| Days on Market | 6 |
| Zoning | RPD(ci |
| Foreclosure | No |
| Short Sale | No |
| RE / Bank Owned | No |
| HOA Fees | 420 |
| Parcel ID | 74414224010010050 |
Room Dimensions
| Master Bedroom | 21 x 19 |
|---|---|
| Bedroom 2 | 14 x 12 |
| Bedroom 3 | 13 x 12 |
| Bedroom 4 | 15 x 12 |
| Den | 16 x 11 |
| Family Room | 22 x 19 |
| Living Room | 21 x 20 |
| Kitchen | 16 x 12 |
Listing Details
| Office | NV Realty Group, LLC |
|---|---|
| info@nvrealtygroup.com |

