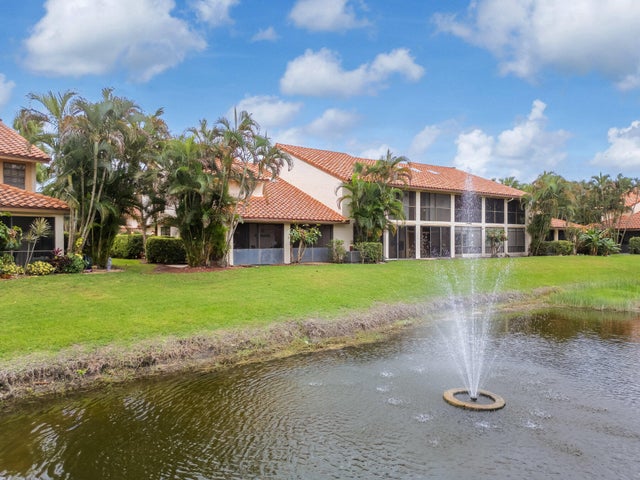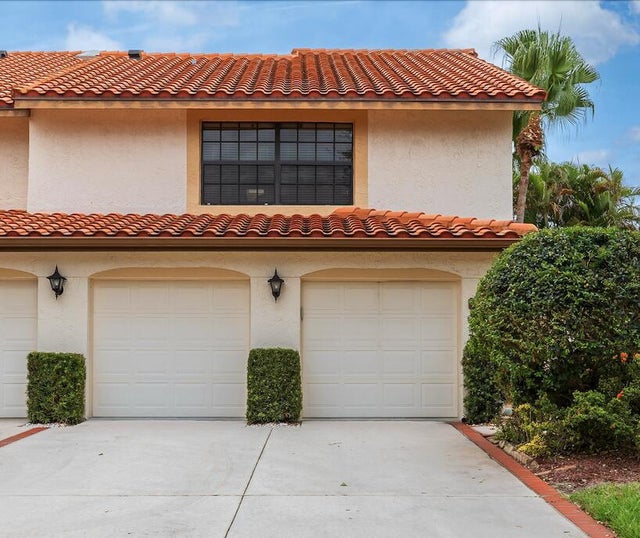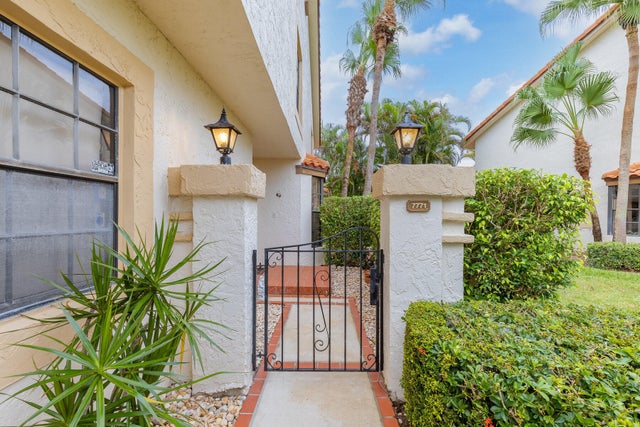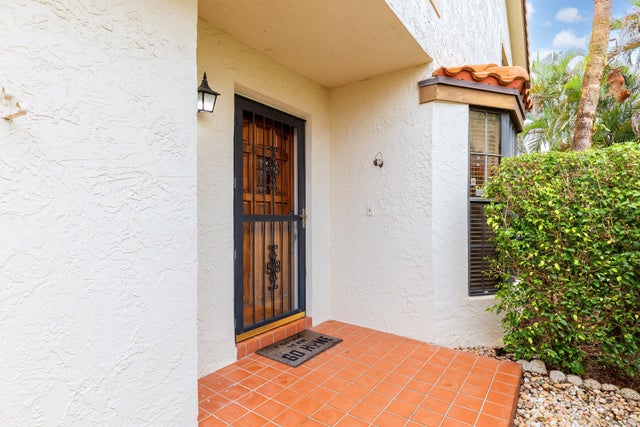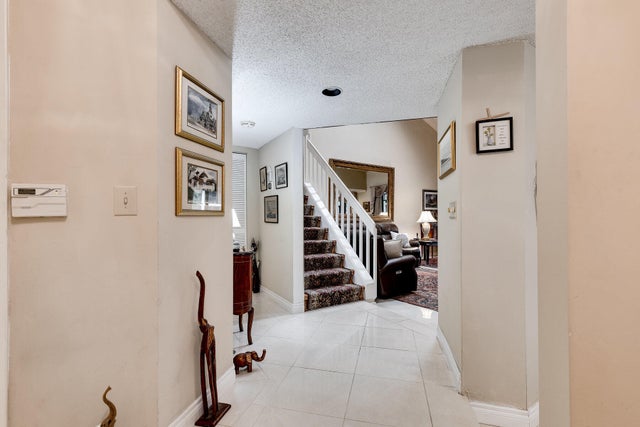About 7771 La Mirada Drive
Waterfront Boca Raton Condo for Sale - Corner Unit in La Mirada at Boca PointeDiscover this beautifully updated lakefront condo in Boca Raton's desirable Boca Pointe community. This bright corner unit features elegant white marble floors, modern bathrooms, and a spacious screened-in patio with peaceful lake views. Enjoy a 2-car garage with extended driveway, brand-new A/C, and plenty of natural light throughout.Located minutes from Mizner Park, Town Center Mall, top-rated schools, and pristine beaches, this home offers the perfect blend of luxury, comfort, and convenience.Move-in ready and very easy to show -- schedule your private tour today!
Features of 7771 La Mirada Drive
| MLS® # | RX-11130367 |
|---|---|
| USD | $549,900 |
| CAD | $770,877 |
| CNY | 元3,912,412 |
| EUR | €473,195 |
| GBP | £411,833 |
| RUB | ₽44,419,657 |
| HOA Fees | $1,154 |
| Bedrooms | 3 |
| Bathrooms | 3.00 |
| Full Baths | 2 |
| Half Baths | 1 |
| Total Square Footage | 1,823 |
| Living Square Footage | 1,823 |
| Square Footage | Tax Rolls |
| Acres | 0.00 |
| Year Built | 1986 |
| Type | Residential |
| Sub-Type | Condo or Coop |
| Restrictions | Lease OK, Lease OK w/Restrict, No Lease 1st Year |
| Style | Mediterranean, Townhouse |
| Unit Floor | 1 |
| Status | New |
| HOPA | No Hopa |
| Membership Equity | No |
Community Information
| Address | 7771 La Mirada Drive |
|---|---|
| Area | 4680 |
| Subdivision | LA MIRADA AT BOCA POINTE CONDOS |
| Development | BOCA POINTE |
| City | Boca Raton |
| County | Palm Beach |
| State | FL |
| Zip Code | 33433 |
Amenities
| Amenities | Pool |
|---|---|
| Utilities | Cable, 3-Phase Electric, Public Water |
| Parking | 2+ Spaces, Deeded, Driveway, Garage - Attached |
| # of Garages | 2 |
| View | Lake, Pond |
| Is Waterfront | Yes |
| Waterfront | Lake, Pond |
| Has Pool | No |
| Pets Allowed | Yes |
| Unit | Corner |
| Subdivision Amenities | Pool |
| Security | Burglar Alarm, Gate - Manned |
Interior
| Interior Features | Built-in Shelves, Ctdrl/Vault Ceilings, Custom Mirror, Entry Lvl Lvng Area, Pantry, Sky Light(s), Volume Ceiling, Walk-in Closet, Bar |
|---|---|
| Appliances | Auto Garage Open, Cooktop, Dishwasher, Disposal, Dryer, Microwave, Range - Electric, Refrigerator, Washer, Water Heater - Elec |
| Heating | Central |
| Cooling | Ceiling Fan, Central |
| Fireplace | No |
| # of Stories | 2 |
| Stories | 2.00 |
| Furnished | Furniture Negotiable |
| Master Bedroom | Bidet, Dual Sinks, Mstr Bdrm - Upstairs, Separate Shower |
Exterior
| Exterior Features | Screened Patio |
|---|---|
| Lot Description | Corner Lot |
| Windows | Blinds, Drapes, Impact Glass, Sliding, Solar Tinted |
| Roof | S-Tile |
| Construction | CBS |
| Front Exposure | South |
School Information
| Middle | Omni Middle School |
|---|---|
| High | Spanish River Community High School |
Additional Information
| Date Listed | October 7th, 2025 |
|---|---|
| Days on Market | 5 |
| Zoning | RS |
| Foreclosure | No |
| Short Sale | No |
| RE / Bank Owned | No |
| HOA Fees | 1154 |
| Parcel ID | 00424733090300118 |
Room Dimensions
| Master Bedroom | 19 x 17 |
|---|---|
| Living Room | 20 x 14 |
| Kitchen | 12 x 9 |
Listing Details
| Office | Select Property Group LLC |
|---|---|
| info@goselect.net |

