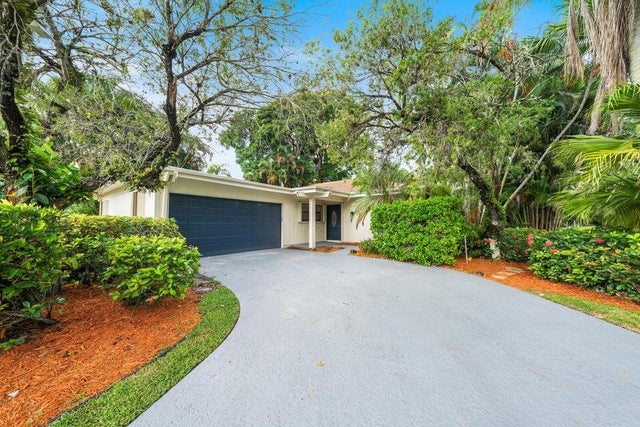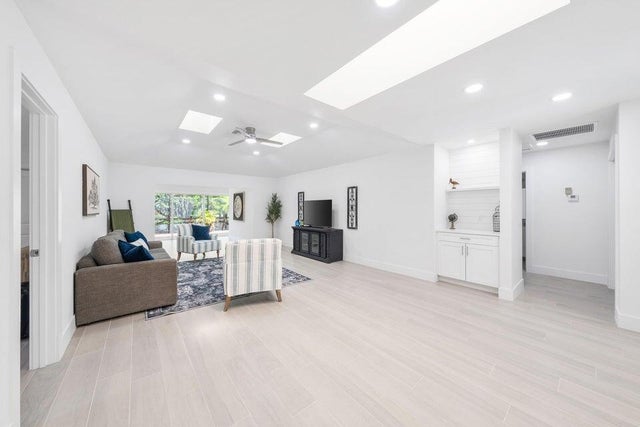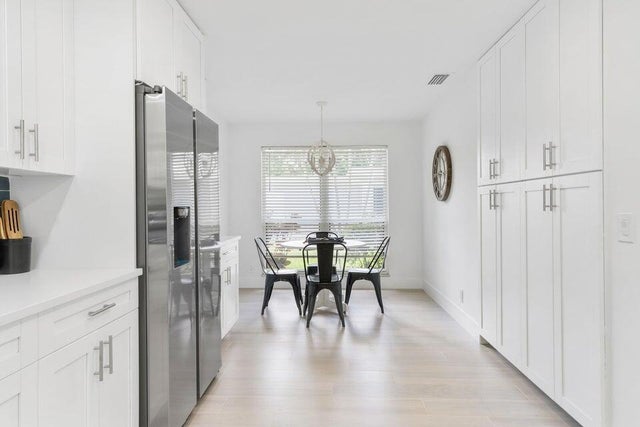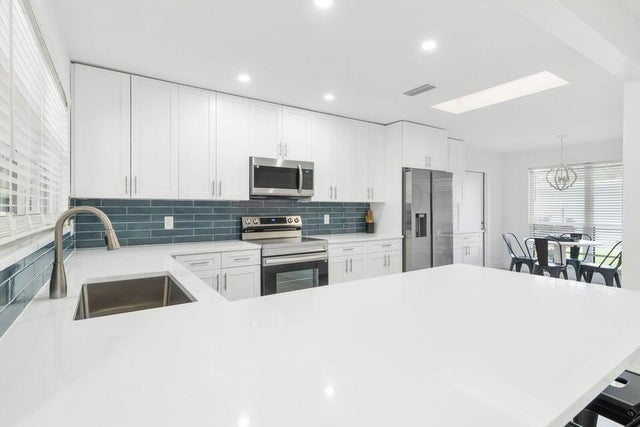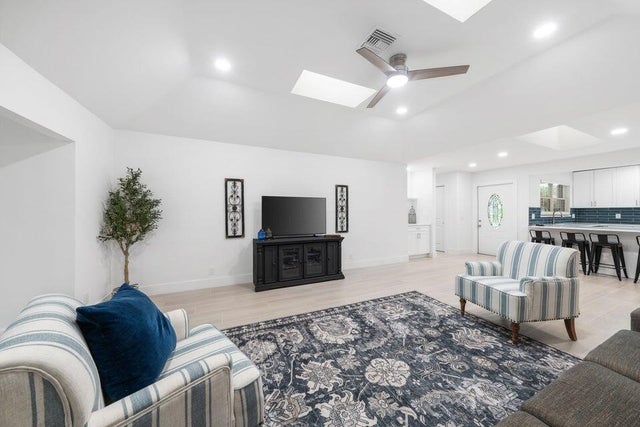About 13197 Sand Grouse Court
Priced to sell fast! Country Club living at its finest! Discover your dream home in the exclusive Eastpoint Country Club! This stunning 3-bedroom home has been fully renovated from top to bottom. Step into a designer kitchen featuring quartz countertops and brand-new appliances, perfect for your culinary adventures. You'll love the gorgeous new flooring and stylish lighting throughout, along with beautifully redone bathrooms. The home boasts abundant natural light, adding warmth and vibrancy to each room. An extra-large garage provides plenty of storage, and accordion shutters offer peace of mind. Roof has 14+ years of life left per 4 pt inspection, replaced in 2008. 2023 HVAC. Don't miss out on this gem!
Features of 13197 Sand Grouse Court
| MLS® # | RX-11130391 |
|---|---|
| USD | $650,000 |
| CAD | $911,138 |
| CNY | 元4,631,250 |
| EUR | €559,332 |
| GBP | £486,800 |
| RUB | ₽52,824,720 |
| HOA Fees | $583 |
| Bedrooms | 3 |
| Bathrooms | 2.00 |
| Full Baths | 2 |
| Total Square Footage | 2,550 |
| Living Square Footage | 1,945 |
| Square Footage | Tax Rolls |
| Acres | 0.26 |
| Year Built | 1979 |
| Type | Residential |
| Sub-Type | Single Family Detached |
| Restrictions | Buyer Approval, Comercial Vehicles Prohibited, Lease OK w/Restrict, No Boat, No RV |
| Style | Ranch, Traditional |
| Unit Floor | 0 |
| Status | New |
| HOPA | No Hopa |
| Membership Equity | No |
Community Information
| Address | 13197 Sand Grouse Court |
|---|---|
| Area | 5340 |
| Subdivision | EASTPOINTE COUNTRY CLUB |
| Development | Eastpointe Country Club |
| City | Palm Beach Gardens |
| County | Palm Beach |
| State | FL |
| Zip Code | 33418 |
Amenities
| Amenities | Basketball, Bike - Jog, Clubhouse, Community Room, Exercise Room, Golf Course, Pickleball, Pool, Sidewalks |
|---|---|
| Utilities | Cable, 3-Phase Electric, Public Sewer, Public Water |
| Parking | 2+ Spaces, Driveway, Garage - Attached |
| # of Garages | 2 |
| View | Garden |
| Is Waterfront | No |
| Waterfront | None |
| Has Pool | No |
| Pets Allowed | Yes |
| Subdivision Amenities | Basketball, Bike - Jog, Clubhouse, Community Room, Exercise Room, Golf Course Community, Pickleball, Pool, Sidewalks |
| Security | Gate - Manned, Security Light, Security Sys-Owned |
Interior
| Interior Features | Bar, Pantry, Split Bedroom |
|---|---|
| Appliances | Auto Garage Open, Dishwasher, Disposal, Dryer, Freezer, Ice Maker, Refrigerator |
| Heating | Central, Electric |
| Cooling | Ceiling Fan, Central, Electric |
| Fireplace | No |
| # of Stories | 1 |
| Stories | 1.00 |
| Furnished | Furniture Negotiable |
| Master Bedroom | Separate Shower |
Exterior
| Exterior Features | Auto Sprinkler, Screened Patio |
|---|---|
| Lot Description | 1/4 to 1/2 Acre, Paved Road, Sidewalks, Interior Lot |
| Windows | Blinds, Single Hung Metal |
| Roof | Concrete Tile, Flat Tile |
| Construction | Frame, Woodside |
| Front Exposure | Southeast |
School Information
| Middle | Watson B. Duncan Middle School |
|---|---|
| High | William T. Dwyer High School |
Additional Information
| Date Listed | October 7th, 2025 |
|---|---|
| Days on Market | 4 |
| Zoning | RE |
| Foreclosure | No |
| Short Sale | No |
| RE / Bank Owned | No |
| HOA Fees | 583 |
| Parcel ID | 00424127090010030 |
Room Dimensions
| Master Bedroom | 14 x 18 |
|---|---|
| Bedroom 2 | 12 x 14 |
| Dining Room | 11 x 9 |
| Family Room | 12 x 41 |
| Living Room | 15 x 18 |
| Kitchen | 9 x 24 |
Listing Details
| Office | Platinum Living Realty |
|---|---|
| brandon@niemelarealty.com |

