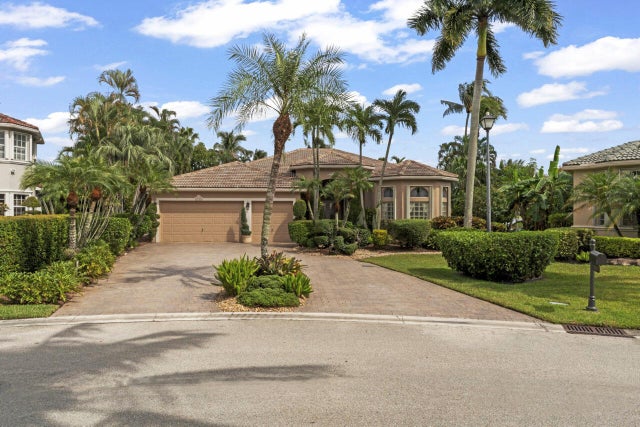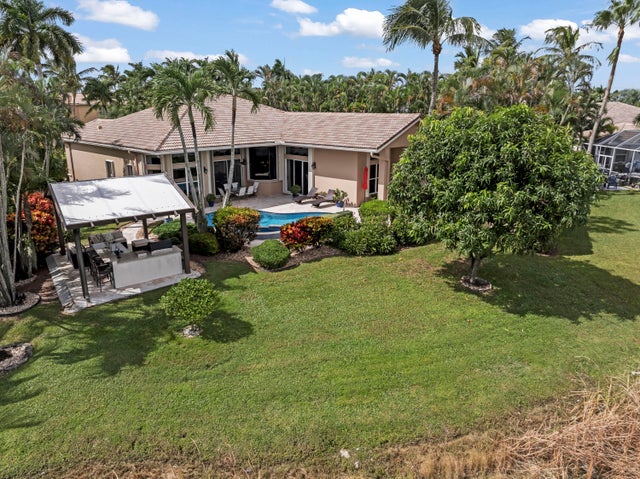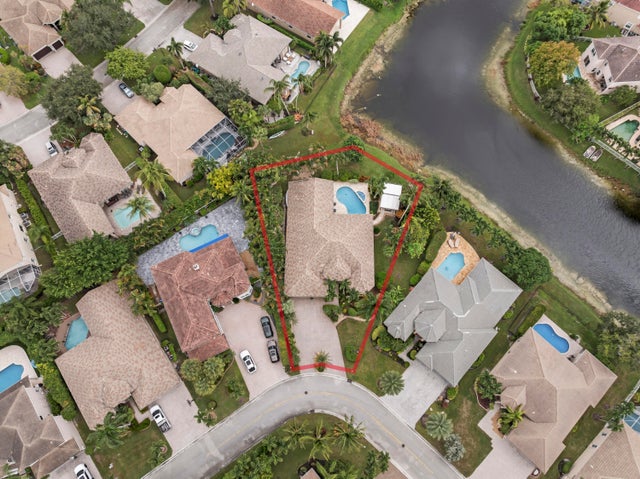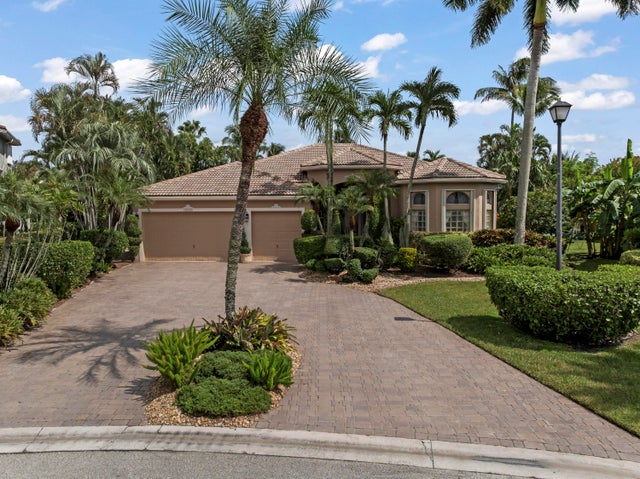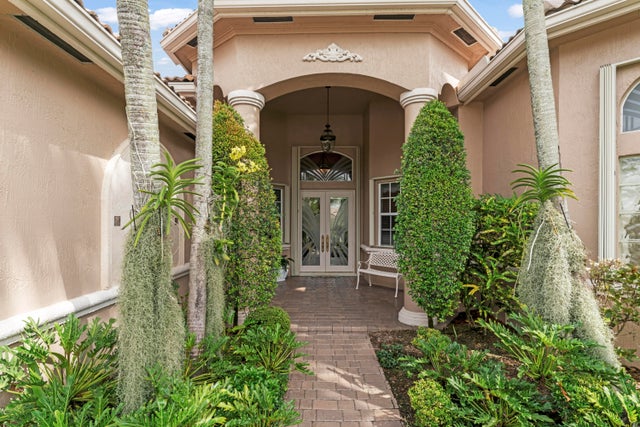About 12028 Nw 49th Drive
Welcome to this stunning 5BR/3.5BA residence in the desirable Wyndham Lakes community of Coral Springs. With over 3,590 sq ft of spacious living, this home is perfect for comfort and entertaining. Step outside to a private backyard oasis featuring a sparkling pool, heated spa, and breathtaking lake views. Enjoy Florida living year-round in the beautiful outdoor pavilion with built-in grill, bar seating, sink, and lounge area, ideal for hosting family and friends. The open layout, soaring ceilings, and abundant natural light create a warm, inviting atmosphere. Situated on a large lot of 0.30 acres with lush landscaping and a fully upgraded 3-car garage, this home combines elegance and tranquility close to top-rated schools, shopping, and dining. Furniture is available for purchase.
Open Houses
| Sat, Oct 25th | 12:00pm - 4:00pm |
|---|
Features of 12028 Nw 49th Drive
| MLS® # | RX-11130412 |
|---|---|
| USD | $1,300,000 |
| CAD | $1,819,246 |
| CNY | 元9,261,200 |
| EUR | €1,120,618 |
| GBP | £974,258 |
| RUB | ₽105,625,910 |
| HOA Fees | $185 |
| Bedrooms | 5 |
| Bathrooms | 4.00 |
| Full Baths | 3 |
| Half Baths | 1 |
| Total Square Footage | 3,943 |
| Living Square Footage | 3,599 |
| Square Footage | Tax Rolls |
| Acres | 0.30 |
| Year Built | 1996 |
| Type | Residential |
| Sub-Type | Single Family Detached |
| Restrictions | Buyer Approval, Lease OK |
| Unit Floor | 0 |
| Status | Active |
| HOPA | No Hopa |
| Membership Equity | No |
Community Information
| Address | 12028 Nw 49th Drive |
|---|---|
| Area | 3614 |
| Subdivision | WYNDHAM LAKES CENTRAL |
| City | Coral Springs |
| County | Broward |
| State | FL |
| Zip Code | 33076 |
Amenities
| Amenities | None |
|---|---|
| Utilities | Cable, 3-Phase Electric, Public Sewer |
| Parking Spaces | 8 |
| # of Garages | 3 |
| View | Lake, Pool |
| Is Waterfront | Yes |
| Waterfront | Lake |
| Has Pool | Yes |
| Pool | Inground |
| Pets Allowed | Yes |
| Subdivision Amenities | None |
| Guest House | No |
Interior
| Interior Features | Walk-in Closet |
|---|---|
| Appliances | Auto Garage Open, Cooktop, Dishwasher, Disposal, Dryer, Fire Alarm, Freezer, Microwave, Range - Electric, Refrigerator, Smoke Detector, Washer, Water Heater - Elec |
| Heating | Central Individual |
| Cooling | Ceiling Fan, Electric |
| Fireplace | No |
| # of Stories | 1 |
| Stories | 1.00 |
| Furnished | Furniture Negotiable |
| Master Bedroom | Mstr Bdrm - Ground, Spa Tub & Shower |
Exterior
| Exterior Features | Auto Sprinkler |
|---|---|
| Roof | Barrel, Concrete Tile |
| Construction | Concrete |
| Front Exposure | West |
School Information
| Elementary | Park Trails Elementary School |
|---|---|
| Middle | Coral Springs Middle School |
| High | Marjory Stoneman Douglas High School |
Additional Information
| Date Listed | October 7th, 2025 |
|---|---|
| Days on Market | 16 |
| Zoning | RS-3,4 |
| Foreclosure | No |
| Short Sale | No |
| RE / Bank Owned | No |
| HOA Fees | 185 |
| Parcel ID | 484107040670 |
Room Dimensions
| Master Bedroom | 209 x 140 |
|---|---|
| Living Room | 162 x 1,600 |
| Kitchen | 130 x 1,711 |
Listing Details
| Office | Luxury One Realty |
|---|---|
| tkevitch@bporealty.com |

