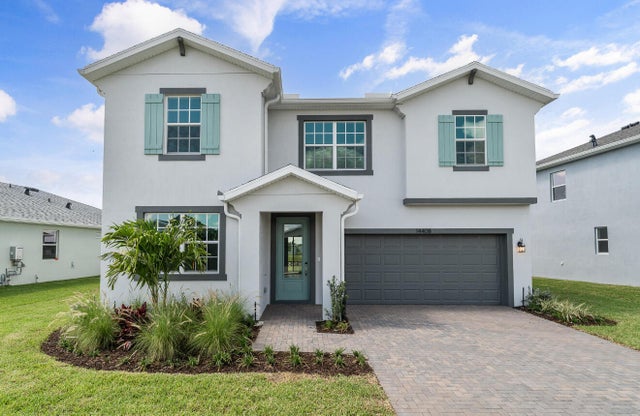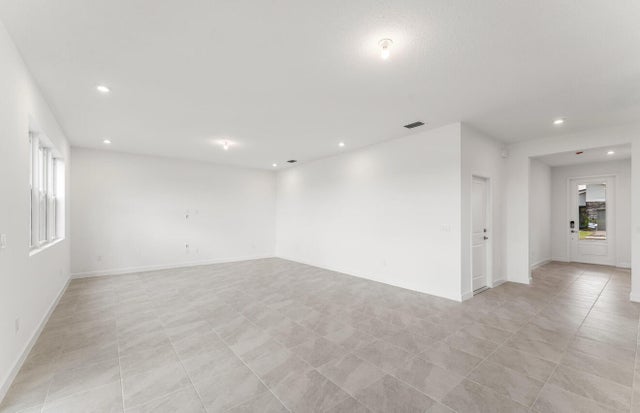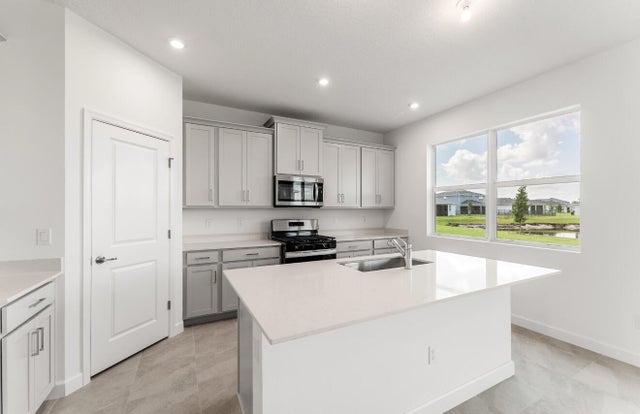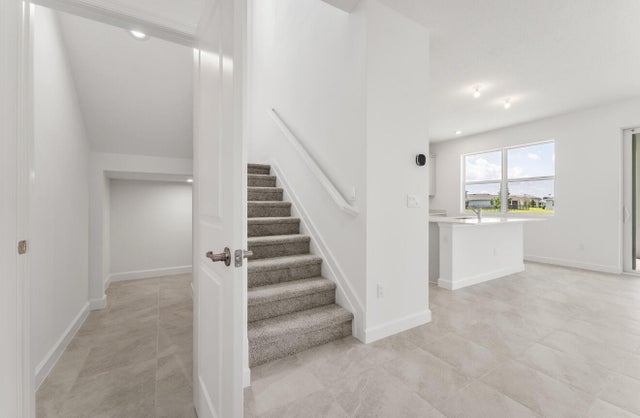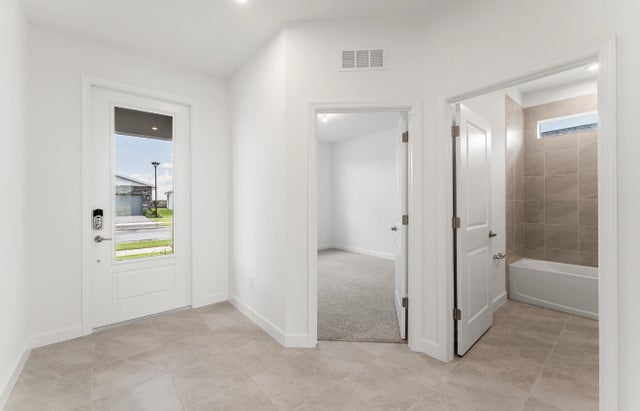About 14408 Sw Ellison Drive
1st/Last/Security deposit (3 months rent)Rent Spree Application required
Features of 14408 Sw Ellison Drive
| MLS® # | RX-11130425 |
|---|---|
| USD | $4,700 |
| CAD | $6,588 |
| CNY | 元33,488 |
| EUR | €4,044 |
| GBP | £3,520 |
| RUB | ₽381,963 |
| Bedrooms | 5 |
| Bathrooms | 3.00 |
| Full Baths | 3 |
| Total Square Footage | 3,206 |
| Living Square Footage | 2,582 |
| Square Footage | Tax Rolls |
| Acres | 0.16 |
| Year Built | 2025 |
| Type | Residential |
| Sub-Type | Single Family Detached |
| Restrictions | No RV |
| Unit Floor | 0 |
| Status | New |
| HOPA | No Hopa |
| Membership Equity | No |
Community Information
| Address | 14408 Sw Ellison Drive |
|---|---|
| Area | 7720 |
| Subdivision | Cadence |
| Development | Cadence at Tradition |
| City | Port Saint Lucie |
| County | St. Lucie |
| State | FL |
| Zip Code | 34987 |
Amenities
| Amenities | Picnic Area, Pool, Sidewalks, Street Lights |
|---|---|
| Utilities | Cable, 3-Phase Electric, Gas Natural, Underground |
| Parking | 2+ Spaces, Driveway, Garage - Attached |
| # of Garages | 2 |
| Is Waterfront | Yes |
| Waterfront | Lake |
| Has Pool | No |
| Pets Allowed | Yes |
| Subdivision Amenities | Picnic Area, Pool, Sidewalks, Street Lights |
| Security | Burglar Alarm, Gate - Unmanned |
| Guest House | No |
Interior
| Interior Features | Cook Island, Pantry, Upstairs Living Area, Walk-in Closet |
|---|---|
| Appliances | Auto Garage Open, Cooktop, Dishwasher, Disposal, Dryer, Freezer, Ice Maker, Microwave, Range - Gas, Refrigerator, Smoke Detector, Washer |
| Heating | Central |
| Cooling | Central |
| Fireplace | No |
| # of Stories | 2 |
| Stories | 2.00 |
| Furnished | Unfurnished |
| Master Bedroom | Dual Sinks, Mstr Bdrm - Upstairs, Separate Shower |
Exterior
| Exterior Features | Auto Sprinkler, Open Patio, Zoned Sprinkler |
|---|---|
| Lot Description | Sidewalks |
| Windows | Blinds, Impact Glass |
| Construction | Concrete |
| Front Exposure | North |
Additional Information
| Date Listed | October 8th, 2025 |
|---|---|
| Days on Market | 4 |
| Zoning | Master Plan |
| Foreclosure | No |
| Short Sale | No |
| RE / Bank Owned | No |
| Parcel ID | 430670201030008 |
| Waterfront Frontage | 50 |
Room Dimensions
| Master Bedroom | 15 x 16 |
|---|---|
| Living Room | 15 x 17 |
| Kitchen | 14 x 17 |
Listing Details
| Office | Skyace Realty Inc |
|---|---|
| bit33414@hotmail.com |

