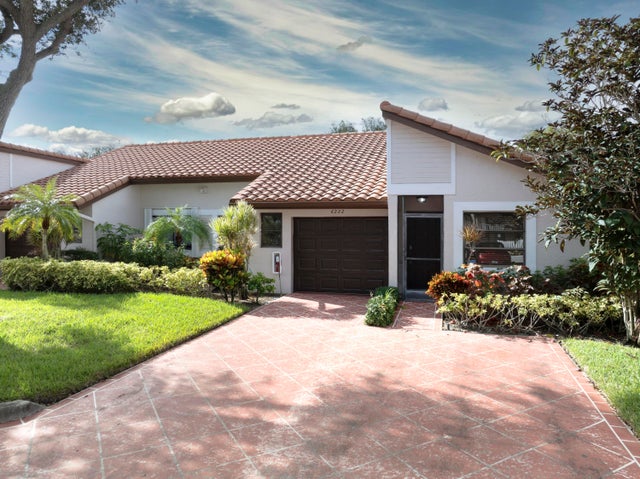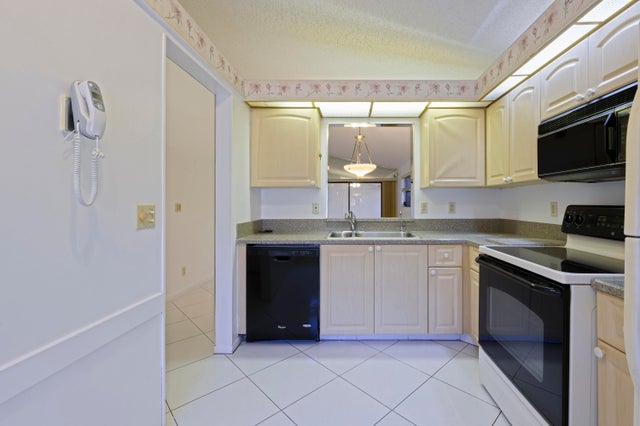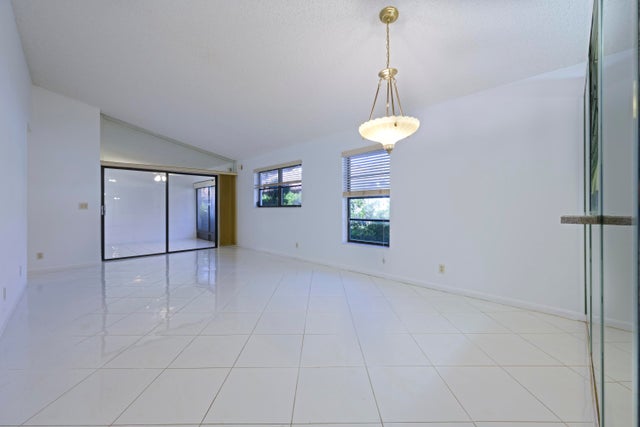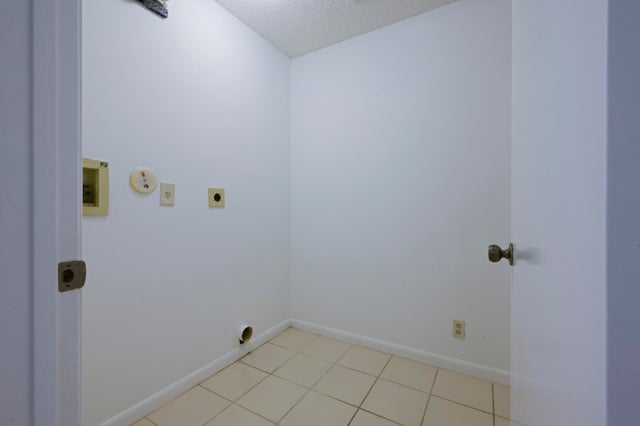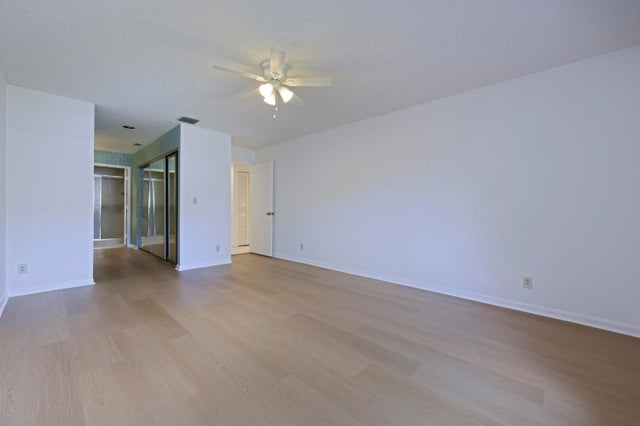About 6222 Pointe Regal Circle
Best value in Huntington Pointe w/ a new Breathtaking clubhouse. This spacious 2BD/2BA end unit villa features solid surface flooring, fresh paint, updated light fixtures, & a private screened patio. The open layout, high ceilings, & abundant natural light create a welcoming space, ready for your personal touch. Space for a full-size washer/dryer, attached 1-car garage, & an unbeatable location in a vibrant 55+ gated community. Amenities include indoor/outdoor pools, tennis, pickle ball, gym, cafe, 600-seat theater, and more. A clean, move-in-ready home with tons of potential--live as-is or renovate at your pace!
Features of 6222 Pointe Regal Circle
| MLS® # | RX-11130426 |
|---|---|
| USD | $205,000 |
| CAD | $287,379 |
| CNY | 元1,458,528 |
| EUR | €176,405 |
| GBP | £153,529 |
| RUB | ₽16,559,429 |
| HOA Fees | $1,021 |
| Bedrooms | 2 |
| Bathrooms | 2.00 |
| Full Baths | 2 |
| Total Square Footage | 1,217 |
| Living Square Footage | 1,217 |
| Square Footage | Other |
| Acres | 0.00 |
| Year Built | 1990 |
| Type | Residential |
| Sub-Type | Single Family Detached |
| Restrictions | Buyer Approval, Interview Required, Lease OK, Maximum # Vehicles, No Motorcycle |
| Style | Townhouse, Villa |
| Unit Floor | 1 |
| Status | New |
| HOPA | Yes-Unverified |
| Membership Equity | No |
Community Information
| Address | 6222 Pointe Regal Circle |
|---|---|
| Area | 4360 |
| Subdivision | HUNTINGTON POINTE |
| Development | Huntington Pointe |
| City | Delray Beach |
| County | Palm Beach |
| State | FL |
| Zip Code | 33484 |
Amenities
| Amenities | Billiards, Bocce Ball, Clubhouse, Dog Park, Exercise Room, Game Room, Library, Manager on Site, Park, Pickleball, Picnic Area, Pool, Sauna, Tennis, Whirlpool, Cafe/Restaurant, Indoor Pool |
|---|---|
| Utilities | 3-Phase Electric, Public Sewer, Public Water |
| Parking | 2+ Spaces, Garage - Attached |
| # of Garages | 1 |
| Is Waterfront | No |
| Waterfront | None |
| Has Pool | No |
| Pets Allowed | No |
| Subdivision Amenities | Billiards, Bocce Ball, Clubhouse, Dog Park, Exercise Room, Game Room, Library, Manager on Site, Park, Pickleball, Picnic Area, Pool, Sauna, Community Tennis Courts, Whirlpool, Cafe/Restaurant, Indoor Pool |
| Security | Gate - Manned, Lobby, Private Guard |
Interior
| Interior Features | Ctdrl/Vault Ceilings, Split Bedroom, Walk-in Closet |
|---|---|
| Appliances | None |
| Heating | Electric, Heat Strip |
| Cooling | Ceiling Fan, Central, Electric |
| Fireplace | No |
| # of Stories | 1 |
| Stories | 1.00 |
| Furnished | Unfurnished |
| Master Bedroom | Mstr Bdrm - Ground |
Exterior
| Exterior Features | Screen Porch, Tennis Court |
|---|---|
| Windows | Blinds |
| Roof | Barrel |
| Construction | CBS, Concrete |
| Front Exposure | North |
School Information
| Elementary | Hagen Road Elementary School |
|---|---|
| Middle | Carver Community Middle School |
| High | Spanish River Community High School |
Additional Information
| Date Listed | October 8th, 2025 |
|---|---|
| Days on Market | 3 |
| Zoning | RH |
| Foreclosure | No |
| Short Sale | No |
| RE / Bank Owned | No |
| HOA Fees | 1020.97 |
| Parcel ID | 00424615290520020 |
Room Dimensions
| Master Bedroom | 15 x 13 |
|---|---|
| Living Room | 18 x 13 |
| Kitchen | 10 x 8 |
Listing Details
| Office | Keller Williams Realty/P B |
|---|---|
| thesouthfloridabroker@gmail.com |

