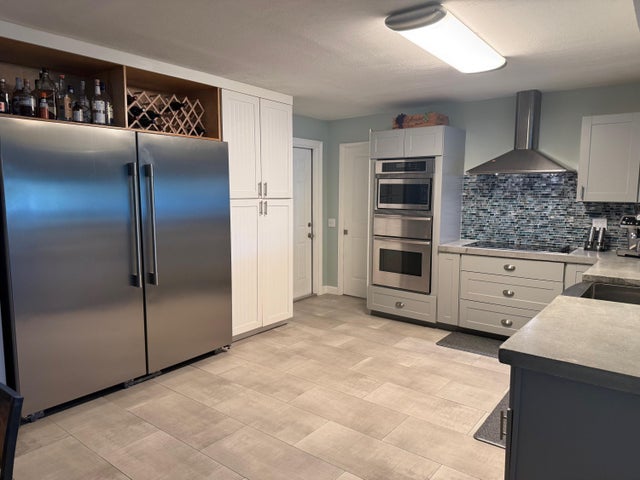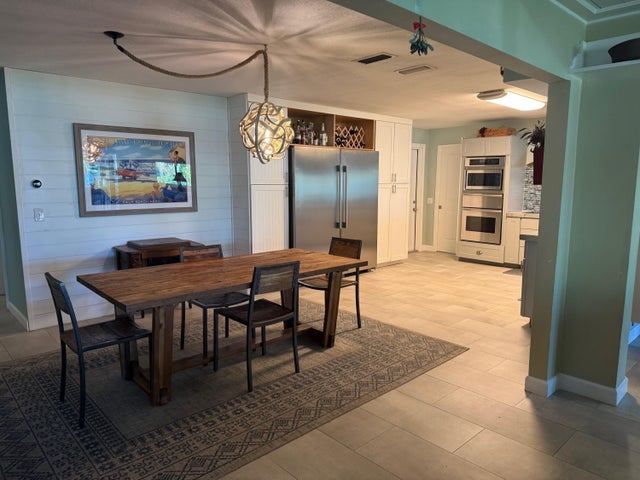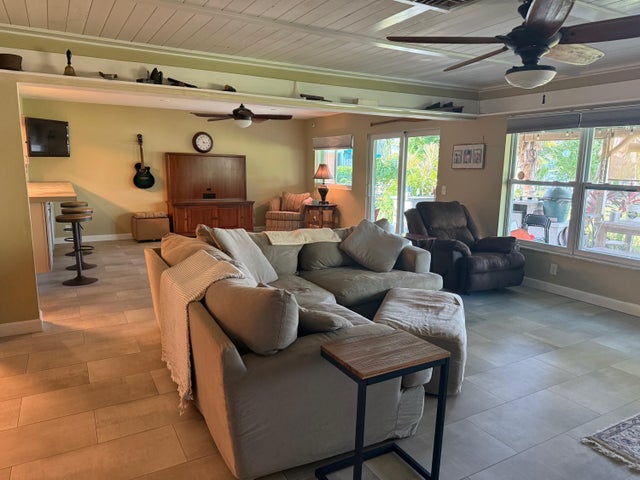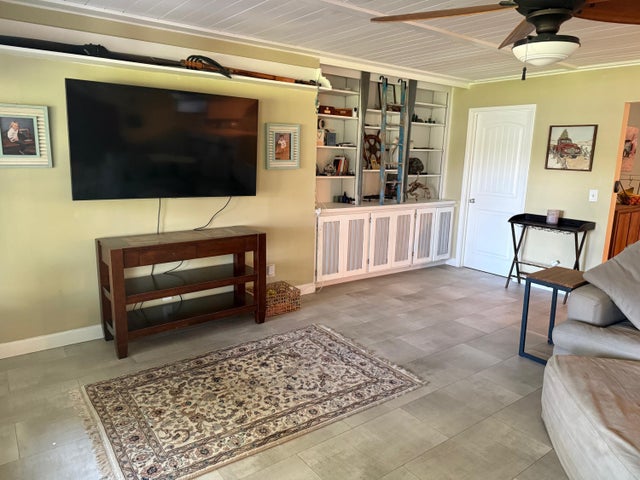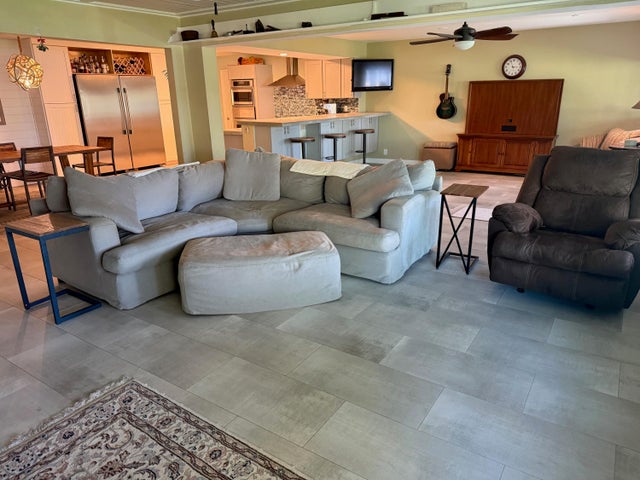About 6563 Paul Mar Drive
Palm Beach County's best-kept secret: Island Estates. One-of-a-kind lifestyle, designed home situated on the very sought-after Lake Osborne. This hidden gem with a direct lake view and private dock will not last. Beautiful yard with room for a pool overlooking the amazing LakeOsborne. $10.00 HOA fee annually (Voluntary).
Features of 6563 Paul Mar Drive
| MLS® # | RX-11130456 |
|---|---|
| USD | $1,250,000 |
| CAD | $1,755,438 |
| CNY | 元8,908,000 |
| EUR | €1,075,713 |
| GBP | £936,181 |
| RUB | ₽98,436,250 |
| HOA Fees | $10 |
| Bedrooms | 3 |
| Bathrooms | 3.00 |
| Full Baths | 2 |
| Half Baths | 1 |
| Total Square Footage | 2,480 |
| Living Square Footage | 1,886 |
| Square Footage | Tax Rolls |
| Acres | 0.00 |
| Year Built | 1970 |
| Type | Residential |
| Sub-Type | Single Family Detached |
| Restrictions | None |
| Unit Floor | 0 |
| Status | New |
| HOPA | No Hopa |
| Membership Equity | No |
Community Information
| Address | 6563 Paul Mar Drive |
|---|---|
| Area | 5680 |
| Subdivision | Island Estates |
| City | Lake Worth |
| County | Palm Beach |
| State | FL |
| Zip Code | 33462 |
Amenities
| Amenities | None |
|---|---|
| Utilities | Public Water, Septic, Well Water, Lake Worth Drain Dis |
| Parking | Driveway |
| # of Garages | 2 |
| View | Lake |
| Is Waterfront | Yes |
| Waterfront | Lake |
| Has Pool | No |
| Boat Services | Private Dock |
| Pets Allowed | Yes |
| Subdivision Amenities | None |
Interior
| Interior Features | Entry Lvl Lvng Area |
|---|---|
| Appliances | Dishwasher, Dryer, Ice Maker, Microwave, Range - Electric, Refrigerator, Smoke Detector, Washer, Freezer |
| Heating | Electric |
| Cooling | Central |
| Fireplace | No |
| # of Stories | 1 |
| Stories | 1.00 |
| Furnished | Unfurnished |
| Master Bedroom | Dual Sinks |
Exterior
| Lot Description | < 1/4 Acre |
|---|---|
| Windows | Blinds, Impact Glass |
| Construction | CBS, Frame/Stucco |
| Front Exposure | East |
Additional Information
| Date Listed | October 8th, 2025 |
|---|---|
| Days on Market | 6 |
| Zoning | Residential |
| Foreclosure | No |
| Short Sale | No |
| RE / Bank Owned | No |
| HOA Fees | 10 |
| Parcel ID | 00434505020000110 |
Room Dimensions
| Master Bedroom | 14 x 14 |
|---|---|
| Bedroom 2 | 14 x 11 |
| Bedroom 3 | 10 x 13 |
| Family Room | 16 x 15 |
| Living Room | 17 x 18 |
| Kitchen | 14 x 12 |
Listing Details
| Office | Cashel Properties Inc |
|---|---|
| maureencarfaro@gmail.com |

