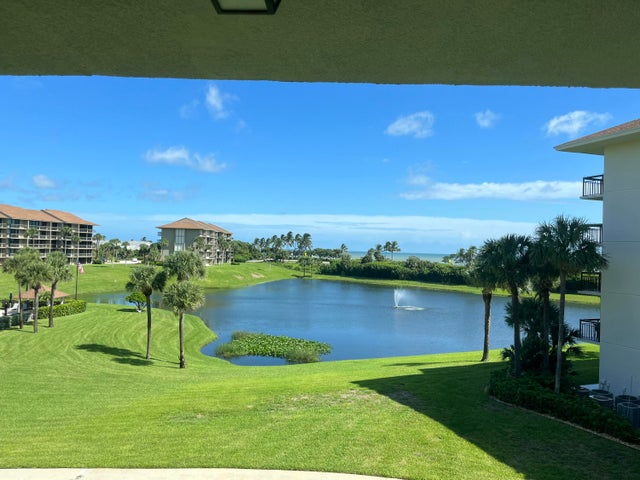About 501 S Seas Drive #305
The most stunning view from this wonderful 3rd floor Bluffs South condominium. Nicely updated, Wainscoting, updated baths, comfortable. Boasts pool, lake and ocean views with grass, not concrete. Bonus room could be used many ways. Perfect location, a few steps from the beach, with private path, near Juno pier. Gated for your security. All building items now done, nothing to do, including all buildings just painted. Hurry to this one.
Features of 501 S Seas Drive #305
| MLS® # | RX-11130465 |
|---|---|
| USD | $639,900 |
| CAD | $897,044 |
| CNY | 元4,552,741 |
| EUR | €550,641 |
| GBP | £479,236 |
| RUB | ₽51,689,650 |
| HOA Fees | $1,160 |
| Bedrooms | 2 |
| Bathrooms | 2.00 |
| Full Baths | 2 |
| Total Square Footage | 1,514 |
| Living Square Footage | 1,332 |
| Square Footage | Tax Rolls |
| Acres | 0.00 |
| Year Built | 1986 |
| Type | Residential |
| Sub-Type | Condo or Coop |
| Restrictions | No Lease 1st Year |
| Unit Floor | 3 |
| Status | Coming Soon |
| HOPA | No Hopa |
| Membership Equity | No |
Community Information
| Address | 501 S Seas Drive #305 |
|---|---|
| Area | 5200 |
| Subdivision | OCEAN AT THE BLUFFS SOUTH |
| City | Jupiter |
| County | Palm Beach |
| State | FL |
| Zip Code | 33477 |
Amenities
| Amenities | Elevator |
|---|---|
| Utilities | Cable, Public Sewer, Public Water |
| Is Waterfront | Yes |
| Waterfront | Lake, Ocean Access, Ocean Front |
| Has Pool | No |
| Pets Allowed | No |
| Subdivision Amenities | Elevator |
Interior
| Interior Features | Walk-in Closet |
|---|---|
| Appliances | Dishwasher |
| Heating | Central |
| Cooling | Central |
| Fireplace | No |
| # of Stories | 4 |
| Stories | 4.00 |
| Furnished | Furnished, Partially Furnished |
| Master Bedroom | Mstr Bdrm - Upstairs |
Exterior
| Construction | CBS |
|---|---|
| Front Exposure | Southwest |
Additional Information
| Date Listed | October 8th, 2025 |
|---|---|
| Days on Market | 4 |
| Zoning | R3(cit |
| Foreclosure | No |
| Short Sale | No |
| RE / Bank Owned | No |
| HOA Fees | 1160 |
| Parcel ID | 30434116050053050 |
Room Dimensions
| Master Bedroom | 14 x 12 |
|---|---|
| Living Room | 20 x 12 |
| Kitchen | 7 x 9 |
Listing Details
| Office | David Marshall & Associates |
|---|---|
| pgahomes1@gmail.com |

