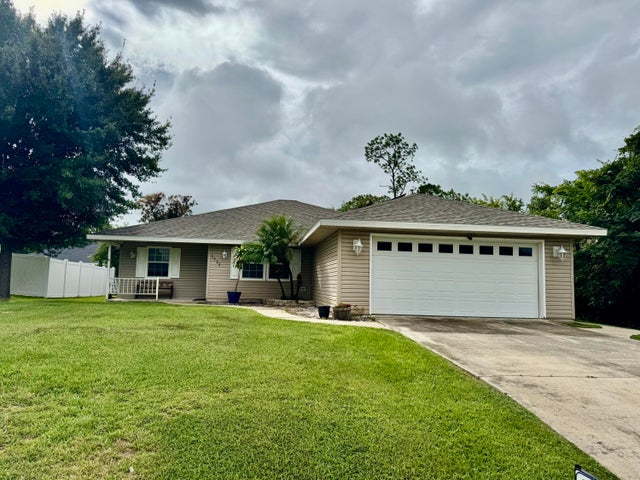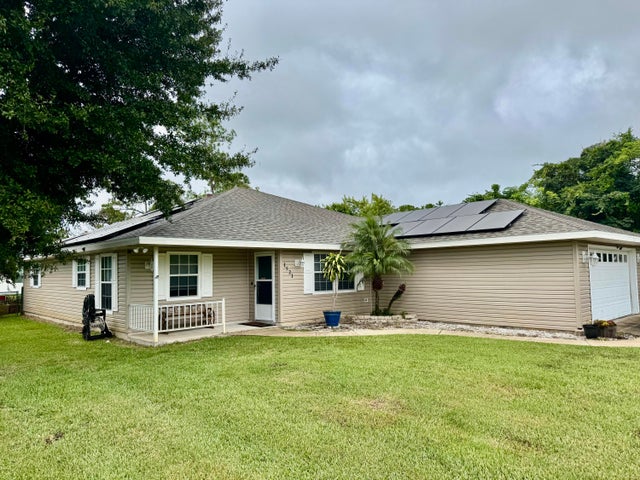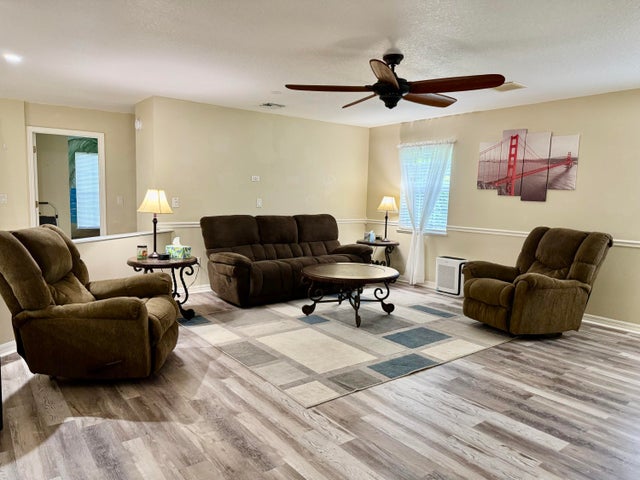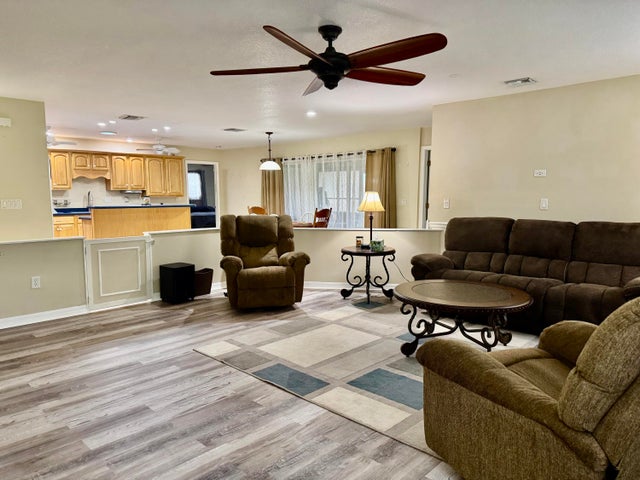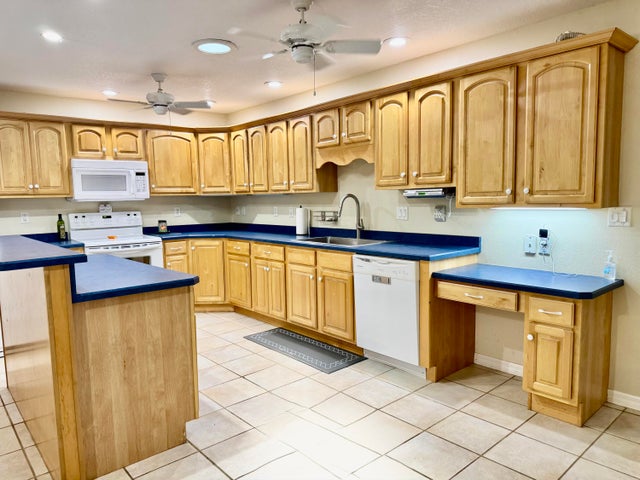About 1521 Lancia Avenue
SEBRING COUNTRY ESTATES- 2023 Solar Panels and roof! $30/mo electric bills. Custom 3Bd/ 2Ba/ Family room/ 2Gar home on 1/4 Ac. 1847 Sf under air-2266 TLA. Open concept - great room with 14x16 kitchen, dining and 19x19 family room. Formal living room. Island kitchen, Farm sink, Built-in desk, Large pantry, Special lighting and Sun tunnel. Master suite has double vanity, Jacuzzi tub, 4 x 4 shower and walk in closet. 11x19 Lanai is air conditioned, vinyl windows, and pocket sliding doors to great room, allowing for spacious entertaining. 18x8 utility room, fenced yard, Rheem AC. A BEAUTY to BEHOLD! Dimensions are approximate, must measure for exact.
Features of 1521 Lancia Avenue
| MLS® # | RX-11130468 |
|---|---|
| USD | $299,000 |
| CAD | $419,362 |
| CNY | 元2,130,988 |
| EUR | €256,421 |
| GBP | £222,686 |
| RUB | ₽24,237,837 |
| Bedrooms | 3 |
| Bathrooms | 2.00 |
| Full Baths | 2 |
| Total Square Footage | 2,644 |
| Living Square Footage | 1,847 |
| Square Footage | Tax Rolls |
| Acres | 0.23 |
| Year Built | 2004 |
| Type | Residential |
| Sub-Type | Single Family Detached |
| Restrictions | None |
| Unit Floor | 0 |
| Status | New |
| HOPA | No Hopa |
| Membership Equity | No |
Community Information
| Address | 1521 Lancia Avenue |
|---|---|
| Area | 5940 |
| Subdivision | SEBRING COUNTRY EST SEC 01 |
| City | Sebring |
| County | Highlands |
| State | FL |
| Zip Code | 33872 |
Amenities
| Amenities | None |
|---|---|
| Utilities | Cable, 3-Phase Electric, Public Water, Septic |
| Parking | 2+ Spaces, Driveway, Garage - Attached |
| # of Garages | 2 |
| Is Waterfront | No |
| Waterfront | None |
| Has Pool | No |
| Pets Allowed | Yes |
| Subdivision Amenities | None |
| Security | Security Sys-Owned |
Interior
| Interior Features | Cook Island, Pantry, Pull Down Stairs, Split Bedroom, Walk-in Closet |
|---|---|
| Appliances | Dishwasher, Disposal, Dryer, Microwave, Range - Electric, Smoke Detector, Washer |
| Heating | Central |
| Cooling | Ceiling Fan, Central |
| Fireplace | No |
| # of Stories | 1 |
| Stories | 1.00 |
| Furnished | Unfurnished |
| Master Bedroom | Mstr Bdrm - Ground, Separate Shower, Separate Tub, Whirlpool Spa |
Exterior
| Exterior Features | Covered Patio, Fence, Open Patio, Screened Patio, Solar Panels |
|---|---|
| Lot Description | < 1/4 Acre |
| Roof | Comp Shingle |
| Construction | Frame, Vinyl Siding |
| Front Exposure | East |
Additional Information
| Date Listed | October 8th, 2025 |
|---|---|
| Days on Market | 10 |
| Zoning | R1 |
| Foreclosure | No |
| Short Sale | No |
| RE / Bank Owned | No |
| Parcel ID | C22342801000700050 |
Room Dimensions
| Master Bedroom | 14 x 12 |
|---|---|
| Family Room | 19 x 19 |
| Living Room | 15 x 13 |
| Kitchen | 16 x 14 |
| Florida Room | 19 x 11 |
Listing Details
| Office | Mixon Real Estate Group |
|---|---|
| lmixon@mixongroup.com |

