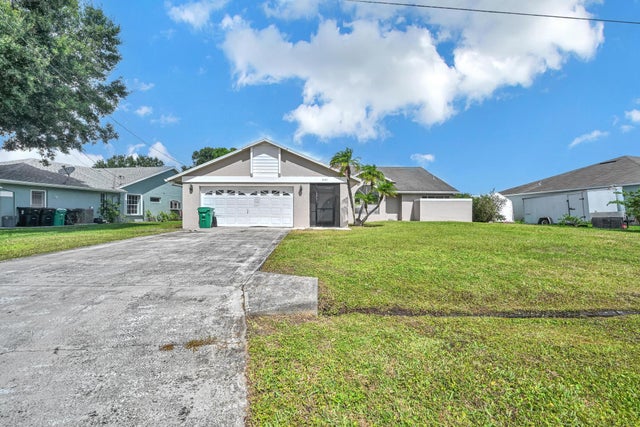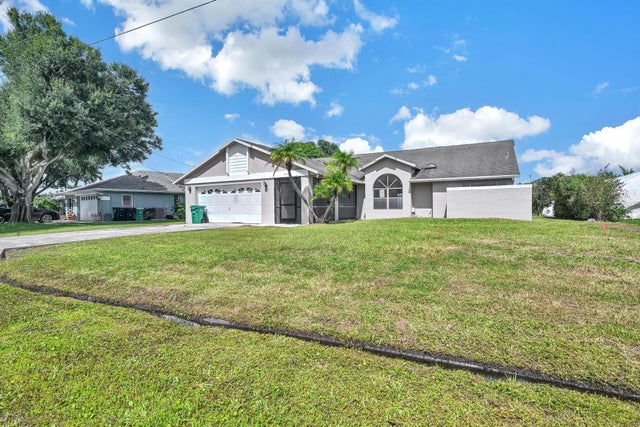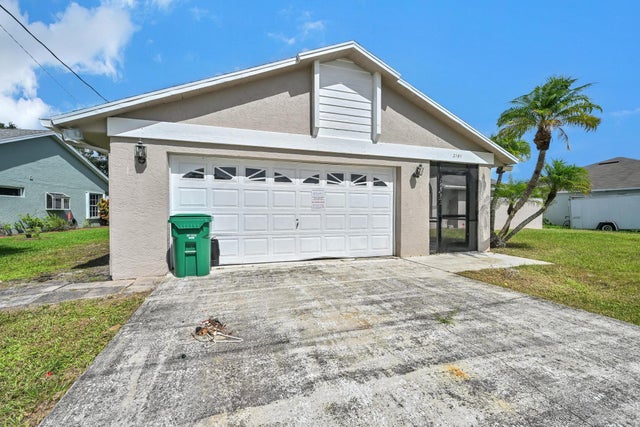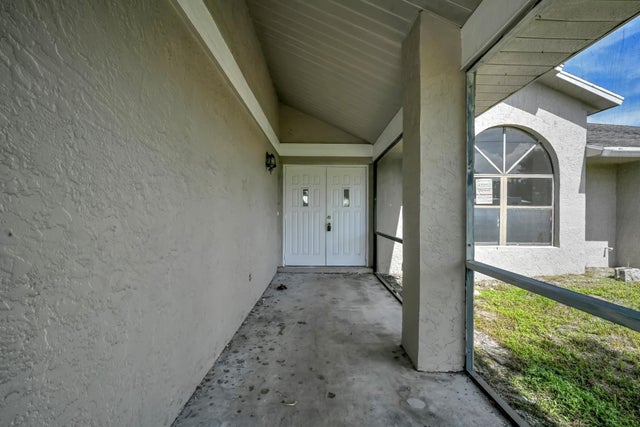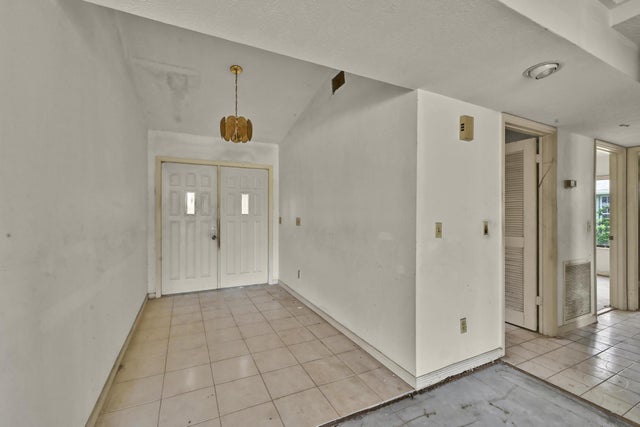About 2151 Se Bowie Street
Investor special! 1,900 sq ft home on a large canal lot just 20 minutes from the beach. Needs a complete rehab--bring your vision and unlock this property's huge potential. Plenty of room for a pool and outdoor living. Create your dream retreat or a high-return investment in a prime location. Don't miss out on this rare opportunity! No assignable contracts, cash only.
Features of 2151 Se Bowie Street
| MLS® # | RX-11130480 |
|---|---|
| USD | $269,900 |
| CAD | $378,869 |
| CNY | 元1,924,954 |
| EUR | €233,306 |
| GBP | £202,414 |
| RUB | ₽21,902,007 |
| Bedrooms | 3 |
| Bathrooms | 2.00 |
| Full Baths | 2 |
| Total Square Footage | 2,952 |
| Living Square Footage | 1,910 |
| Square Footage | Tax Rolls |
| Acres | 0.23 |
| Year Built | 1988 |
| Type | Residential |
| Sub-Type | Single Family Detached |
| Restrictions | None |
| Style | Traditional |
| Unit Floor | 0 |
| Status | Active Under Contract |
| HOPA | No Hopa |
| Membership Equity | No |
Community Information
| Address | 2151 Se Bowie Street |
|---|---|
| Area | 7190 |
| Subdivision | PORT ST LUCIE SECTION 30 |
| City | Port Saint Lucie |
| County | St. Lucie |
| State | FL |
| Zip Code | 34952 |
Amenities
| Amenities | None |
|---|---|
| Utilities | 3-Phase Electric |
| Parking | 2+ Spaces, Driveway, Garage - Attached |
| # of Garages | 2 |
| View | City, Canal |
| Is Waterfront | No |
| Waterfront | Interior Canal |
| Has Pool | No |
| Pets Allowed | Yes |
| Subdivision Amenities | None |
| Security | None |
Interior
| Interior Features | Split Bedroom |
|---|---|
| Appliances | None |
| Heating | Electric |
| Cooling | Electric |
| Fireplace | No |
| # of Stories | 1 |
| Stories | 1.00 |
| Furnished | Unfurnished |
| Master Bedroom | Dual Sinks, Mstr Bdrm - Ground, Separate Shower |
Exterior
| Exterior Features | Open Porch, Room for Pool |
|---|---|
| Lot Description | < 1/4 Acre, East of US-1, Interior Lot, Paved Road, Public Road |
| Roof | Comp Shingle |
| Construction | Frame/Stucco, Frame |
| Front Exposure | Southwest |
Additional Information
| Date Listed | October 8th, 2025 |
|---|---|
| Days on Market | 5 |
| Zoning | RS-2PS |
| Foreclosure | No |
| Short Sale | No |
| RE / Bank Owned | No |
| Parcel ID | 342064519050001 |
Room Dimensions
| Master Bedroom | 14 x 12 |
|---|---|
| Bedroom 2 | 12 x 11 |
| Bedroom 3 | 11 x 10 |
| Living Room | 18 x 15 |
| Kitchen | 14 x 12 |
| Porch | 42 x 12 |
Listing Details
| Office | Bradley & Associates Real Est |
|---|---|
| mickeybjr@comcast.net |

