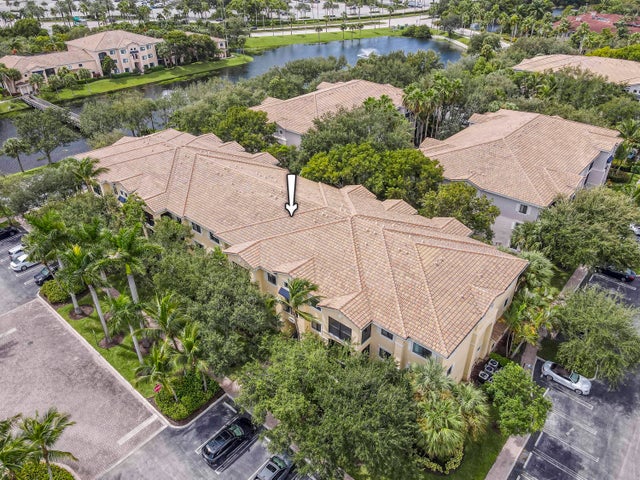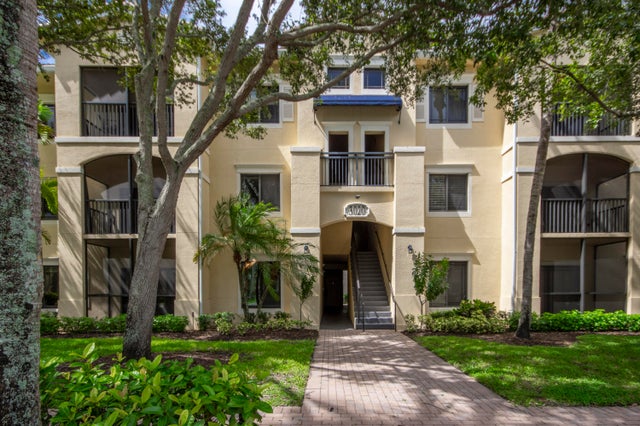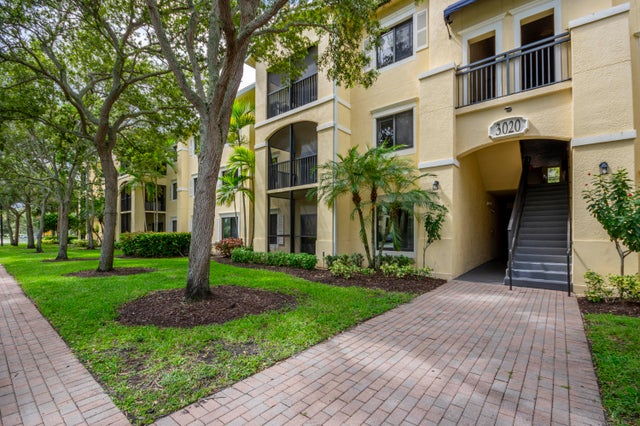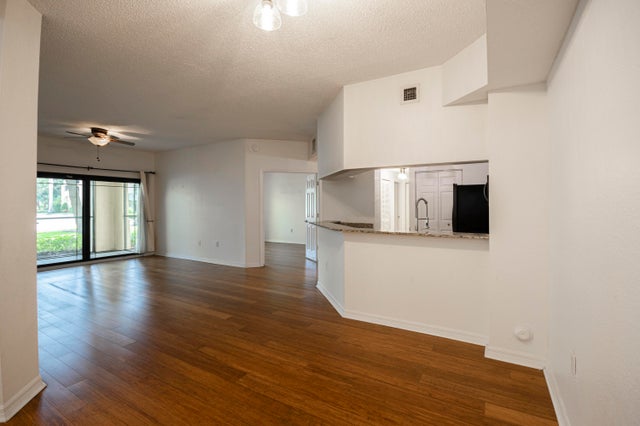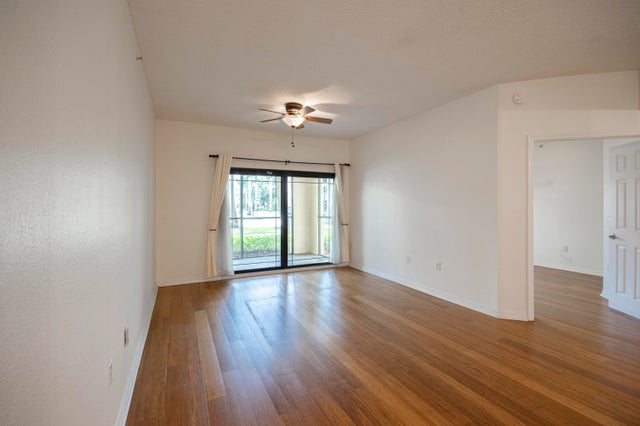About 3020 Alcazar Place #106
Spacious 3-bedroom, 2-bath, 1st-floor condo in the private gated community of San Matera. Enjoy a functional kitchen with newer 2022 Smudge-Proof Black Stainless Steel appliances, and beautiful bamboo wood and tile flooring throughout, no carpet! Features include impact windows/doors and a new 2025 A/C. Step onto the screened-in lanai, your personal oasis for morning coffee, evening cocktails, or unwinding with a good book while enjoying fresh air and serenity. San Matera offers resort-style amenities: pool, jacuzzi, fitness center, racquetball, pickleball, tennis, billiards, sauna, and a conference room with Wi-Fi. Minutes to I-95, Turnpike, Downtown at the Gardens, the Gardens Mall, dining, and shopping. Don't miss this opportunity!
Features of 3020 Alcazar Place #106
| MLS® # | RX-11130487 |
|---|---|
| USD | $348,000 |
| CAD | $487,809 |
| CNY | 元2,479,500 |
| EUR | €299,458 |
| GBP | £260,625 |
| RUB | ₽28,281,542 |
| HOA Fees | $709 |
| Bedrooms | 3 |
| Bathrooms | 2.00 |
| Full Baths | 2 |
| Total Square Footage | 1,407 |
| Living Square Footage | 1,316 |
| Square Footage | Tax Rolls |
| Acres | 0.00 |
| Year Built | 2005 |
| Type | Residential |
| Sub-Type | Condo or Coop |
| Restrictions | Buyer Approval, Comercial Vehicles Prohibited, Lease OK, Lease OK w/Restrict, Other, Tenant Approval |
| Style | < 4 Floors |
| Unit Floor | 1 |
| Status | New |
| HOPA | No Hopa |
| Membership Equity | No |
Community Information
| Address | 3020 Alcazar Place #106 |
|---|---|
| Area | 5230 |
| Subdivision | San Matera |
| Development | San Matera |
| City | Palm Beach Gardens |
| County | Palm Beach |
| State | FL |
| Zip Code | 33410 |
Amenities
| Amenities | Basketball, Billiards, Bocce Ball, Business Center, Clubhouse, Exercise Room, Game Room, Manager on Site, Pickleball, Playground, Pool, Sauna, Sidewalks, Spa-Hot Tub, Tennis, Whirlpool |
|---|---|
| Utilities | Cable, 3-Phase Electric, Public Sewer, Public Water |
| Parking | Open |
| Is Waterfront | No |
| Waterfront | None |
| Has Pool | No |
| Pets Allowed | Restricted |
| Subdivision Amenities | Basketball, Billiards, Bocce Ball, Business Center, Clubhouse, Exercise Room, Game Room, Manager on Site, Pickleball, Playground, Pool, Sauna, Sidewalks, Spa-Hot Tub, Community Tennis Courts, Whirlpool |
| Security | Gate - Unmanned |
Interior
| Interior Features | Entry Lvl Lvng Area, Cook Island, Split Bedroom, Walk-in Closet |
|---|---|
| Appliances | Dishwasher, Dryer, Microwave, Range - Electric, Refrigerator, Washer |
| Heating | Central, Electric |
| Cooling | Central, Electric |
| Fireplace | No |
| # of Stories | 3 |
| Stories | 3.00 |
| Furnished | Unfurnished |
| Master Bedroom | Dual Sinks, Mstr Bdrm - Ground, Spa Tub & Shower |
Exterior
| Exterior Features | Covered Patio, Screen Porch, Screened Patio |
|---|---|
| Lot Description | West of US-1 |
| Windows | Impact Glass |
| Roof | Barrel |
| Construction | CBS |
| Front Exposure | North |
School Information
| Elementary | Dwight D. Eisenhower Elementary School |
|---|---|
| Middle | Howell L. Watkins Middle School |
| High | William T. Dwyer High School |
Additional Information
| Date Listed | October 8th, 2025 |
|---|---|
| Days on Market | 3 |
| Zoning | PCD(ci |
| Foreclosure | No |
| Short Sale | No |
| RE / Bank Owned | No |
| HOA Fees | 709.06 |
| Parcel ID | 52434205350201060 |
Room Dimensions
| Master Bedroom | 12 x 12 |
|---|---|
| Bedroom 2 | 12 x 12 |
| Bedroom 3 | 12 x 12 |
| Dining Room | 11 x 10 |
| Living Room | 17 x 13 |
| Kitchen | 10 x 9 |
| Patio | 13 x 6 |
Listing Details
| Office | Echo Fine Properties |
|---|---|
| jeff@jeffrealty.com |

