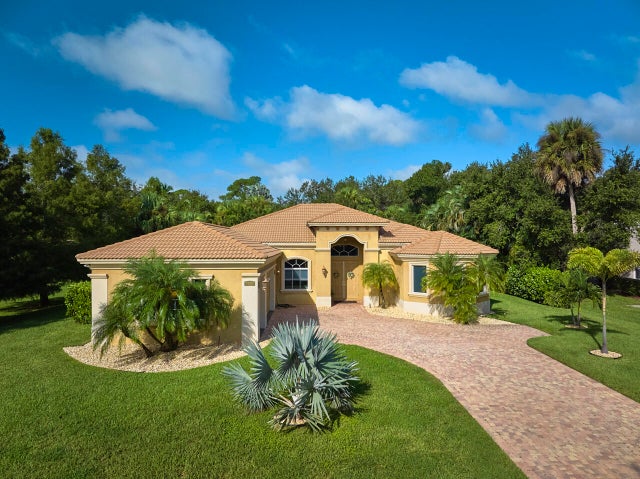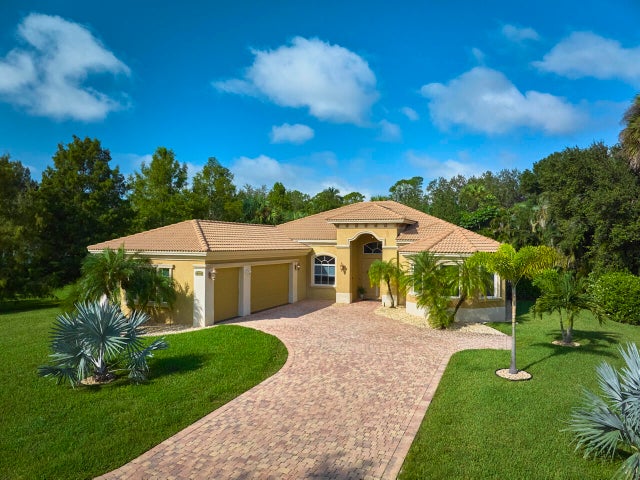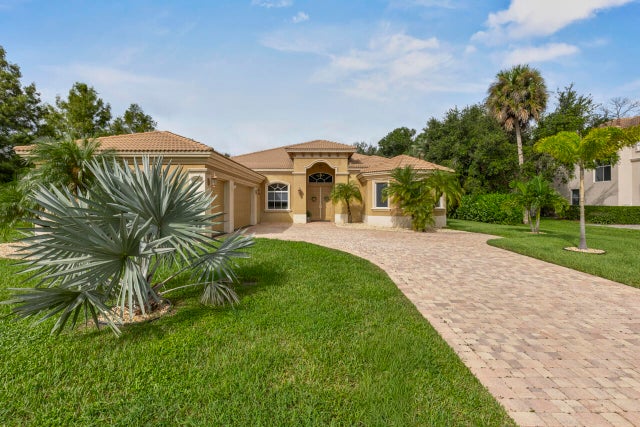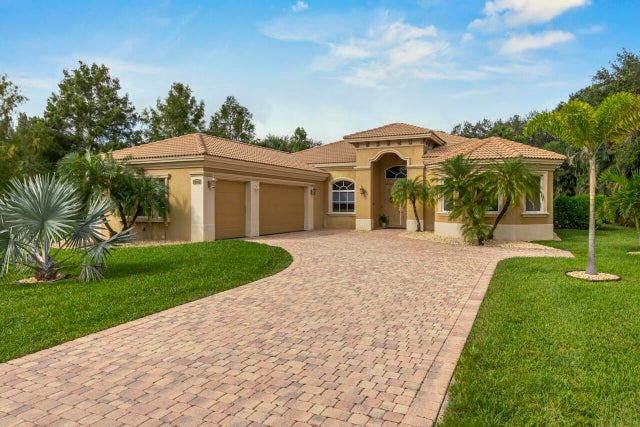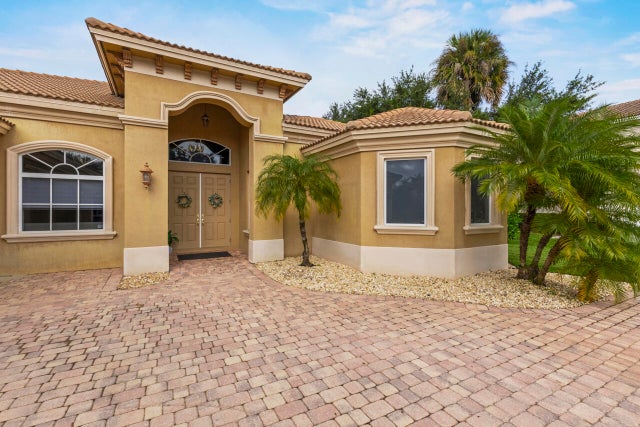About 8300 Sw Cattleya Drive
Move in ready pool home w/impact glass windows & doors, Situated on over a 1/2 acre lot. Terrific floor plan boasting volume ceilings, 4 bedrooms (3 bedrooms ensuite), plus den, 4 bathrooms & oversized 3 car garage. Primary suite has 2 walk in closets, walk in shower, tub & dual vanities. Beautiful kitchen has upgraded cabinets, Quartz countertops & new appliances. The kitchen opens up to family room/breakfast nook. Separate formal dining room & formal living room & laundry room. Private fenced in backyard, lush landscape, inviting pool & covered back patio & screened in patio. Wildwood Estates POA is a private road of 11 homes. w/low POA fees: includes lawn care. Set back from city traffic, but very close to 95. Featuring Hunter Douglas blinds, new LVP & all new lighting/fans thru out!
Features of 8300 Sw Cattleya Drive
| MLS® # | RX-11130537 |
|---|---|
| USD | $975,000 |
| CAD | $1,366,804 |
| CNY | 元6,936,901 |
| EUR | €838,998 |
| GBP | £730,200 |
| RUB | ₽78,758,258 |
| HOA Fees | $250 |
| Bedrooms | 4 |
| Bathrooms | 4.00 |
| Full Baths | 4 |
| Total Square Footage | 4,142 |
| Living Square Footage | 3,065 |
| Square Footage | Tax Rolls |
| Acres | 0.51 |
| Year Built | 2009 |
| Type | Residential |
| Sub-Type | Single Family Detached |
| Restrictions | Buyer Approval |
| Style | < 4 Floors |
| Unit Floor | 0 |
| Status | New |
| HOPA | No Hopa |
| Membership Equity | No |
Community Information
| Address | 8300 Sw Cattleya Drive |
|---|---|
| Area | 7 - Stuart - South of Indian St |
| Subdivision | WILDWOOD ESTATES |
| City | Stuart |
| County | Martin |
| State | FL |
| Zip Code | 34997 |
Amenities
| Amenities | Sidewalks, Street Lights |
|---|---|
| Utilities | Cable, 3-Phase Electric, Public Sewer, Public Water |
| Parking | 2+ Spaces, Garage - Attached |
| # of Garages | 3 |
| Is Waterfront | No |
| Waterfront | None |
| Has Pool | Yes |
| Pets Allowed | Yes |
| Subdivision Amenities | Sidewalks, Street Lights |
| Security | None |
Interior
| Interior Features | Foyer, Laundry Tub, Pantry, Split Bedroom, Walk-in Closet, Volume Ceiling |
|---|---|
| Appliances | Auto Garage Open, Dishwasher, Dryer, Microwave, Range - Electric, Refrigerator, Smoke Detector, Washer, Water Heater - Elec, Washer/Dryer Hookup |
| Heating | Central |
| Cooling | Ceiling Fan, Central |
| Fireplace | No |
| # of Stories | 1 |
| Stories | 1.00 |
| Furnished | Unfurnished |
| Master Bedroom | Dual Sinks, Mstr Bdrm - Ground, Separate Shower, Separate Tub |
Exterior
| Lot Description | 1/2 to < 1 Acre |
|---|---|
| Windows | Blinds, Impact Glass, Sliding, Hurricane Windows |
| Roof | Barrel |
| Construction | CBS, Concrete, Block |
| Front Exposure | East |
School Information
| Elementary | Crystal Lake Elementary School |
|---|---|
| Middle | Dr. David L. Anderson Middle School |
| High | South Fork High School |
Additional Information
| Date Listed | October 8th, 2025 |
|---|---|
| Days on Market | 4 |
| Zoning | Residential |
| Foreclosure | No |
| Short Sale | No |
| RE / Bank Owned | No |
| HOA Fees | 250 |
| Parcel ID | 063941011000000600 |
Room Dimensions
| Master Bedroom | 25 x 15 |
|---|---|
| Living Room | 19 x 13 |
| Kitchen | 18 x 10 |
Listing Details
| Office | Atlantic Shores ERA Powered |
|---|---|
| renee@asrefl.com |

