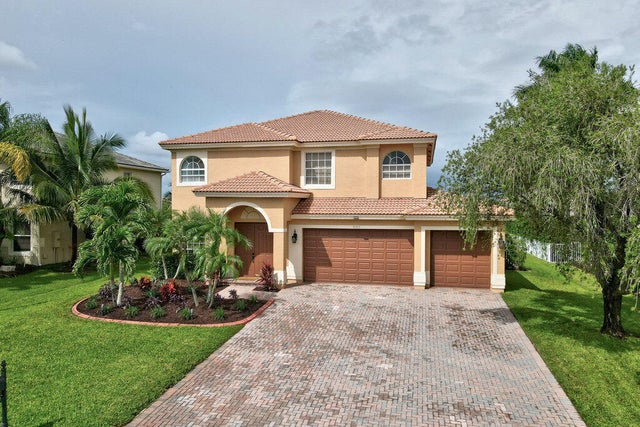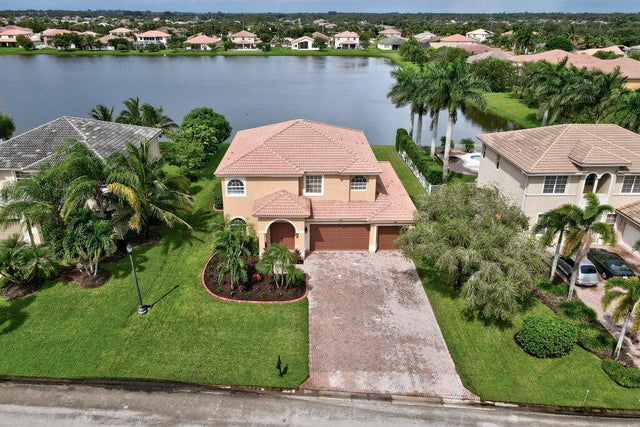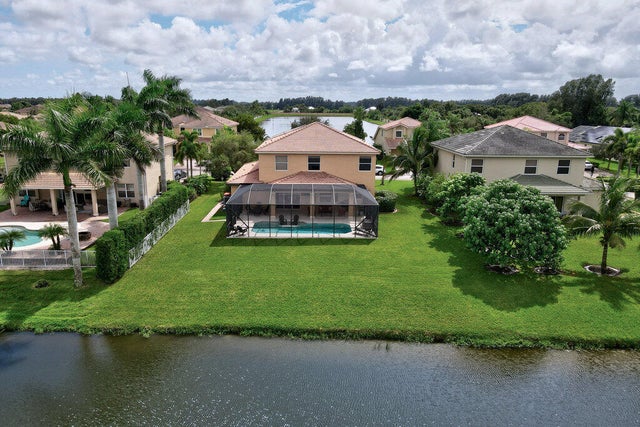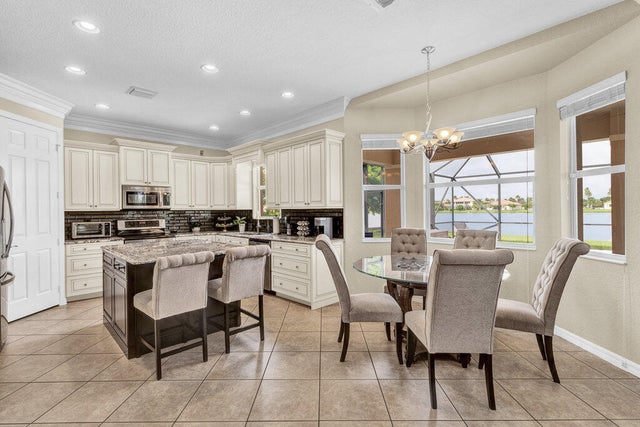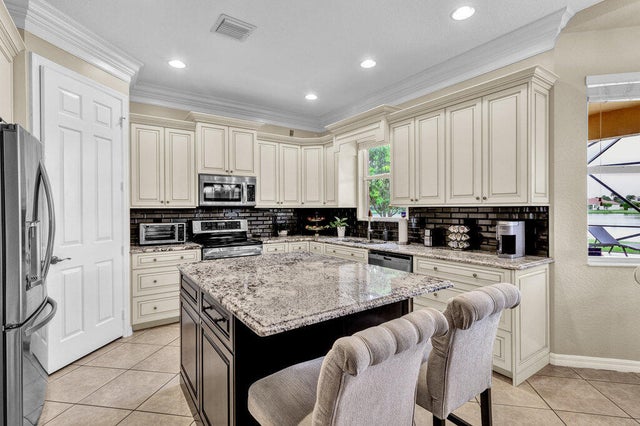About 5100 Topaz Lane Sw
Welcome home to stunning lake views and custom upgrades. Every detail has been carefully curated from the inviting interior to the private outdoor oasis. Inside, you'll find a custom kitchen featuring granite, solid wood cabinetry, tile backsplash, and stainless steel appliances. The family room includes beautiful solid wood built-ins, while both the guest and primary baths showcase designer tile, solid wood vanities, and a stand-alone soaking tub. Step outside to enjoy incredible lake views from your pool situated on an estate-sized lot with 30+ feet between homes. This property offers exceptional space and privacy. Additional features include a whole house repipe, crown molding, chair rails, a custom pantry, hardwood stairs, and so much more. All boxes checked. See Virtual Tour.
Features of 5100 Topaz Lane Sw
| MLS® # | RX-11130539 |
|---|---|
| USD | $739,000 |
| CAD | $1,039,913 |
| CNY | 元5,265,227 |
| EUR | €642,380 |
| GBP | £565,302 |
| RUB | ₽59,894,915 |
| HOA Fees | $100 |
| Bedrooms | 5 |
| Bathrooms | 3.00 |
| Full Baths | 3 |
| Total Square Footage | 3,968 |
| Living Square Footage | 3,336 |
| Square Footage | Tax Rolls |
| Acres | 0.28 |
| Year Built | 2005 |
| Type | Residential |
| Sub-Type | Single Family Detached |
| Restrictions | Other |
| Unit Floor | 0 |
| Status | Active |
| HOPA | No Hopa |
| Membership Equity | No |
Community Information
| Address | 5100 Topaz Lane Sw |
|---|---|
| Area | 6342 - County Southwest (IR) |
| Subdivision | DIAMOND LAKE SUBDIVISION PHASE TWO |
| Development | Diamond Lakes |
| City | Vero Beach |
| County | Indian River |
| State | FL |
| Zip Code | 32968 |
Amenities
| Amenities | None |
|---|---|
| Utilities | Cable, 3-Phase Electric, Public Sewer, Public Water |
| Parking | Garage - Attached |
| # of Garages | 3 |
| View | Lake |
| Is Waterfront | No |
| Waterfront | Lake |
| Has Pool | Yes |
| Pool | Concrete, Gunite, Heated, Inground, Salt Water, Screened |
| Pets Allowed | Yes |
| Subdivision Amenities | None |
| Security | Gate - Unmanned |
Interior
| Interior Features | Entry Lvl Lvng Area, Cook Island, Pantry, Walk-in Closet |
|---|---|
| Appliances | Dishwasher, Disposal, Dryer, Microwave, Range - Electric, Refrigerator, Smoke Detector, Storm Shutters, Washer, Water Heater - Elec |
| Heating | Central |
| Cooling | Central |
| Fireplace | No |
| # of Stories | 2 |
| Stories | 2.00 |
| Furnished | Furniture Negotiable |
| Master Bedroom | Dual Sinks, Mstr Bdrm - Upstairs, Separate Shower, Separate Tub |
Exterior
| Exterior Features | Lake/Canal Sprinkler, Shutters, Zoned Sprinkler |
|---|---|
| Lot Description | 1/4 to 1/2 Acre |
| Roof | S-Tile |
| Construction | Concrete, Frame/Stucco |
| Front Exposure | South |
Additional Information
| Date Listed | October 8th, 2025 |
|---|---|
| Days on Market | 27 |
| Zoning | RS-3 |
| Foreclosure | No |
| Short Sale | No |
| RE / Bank Owned | No |
| HOA Fees | 100 |
| Parcel ID | 33392800008000000060.0 |
Room Dimensions
| Master Bedroom | 28 x 16.5 |
|---|---|
| Bedroom 2 | 12.5 x 11 |
| Bedroom 3 | 12 x 12 |
| Bedroom 4 | 12.5 x 11.5 |
| Bedroom 5 | 13 x 10 |
| Dining Room | 11 x 11 |
| Family Room | 19.5 x 17.5 |
| Living Room | 18.5 x 16 |
| Kitchen | 15 x 11.5 |
Listing Details
| Office | Engel & Voelkers Vero Beach |
|---|---|
| claire.higgins@evrealestate.com |

