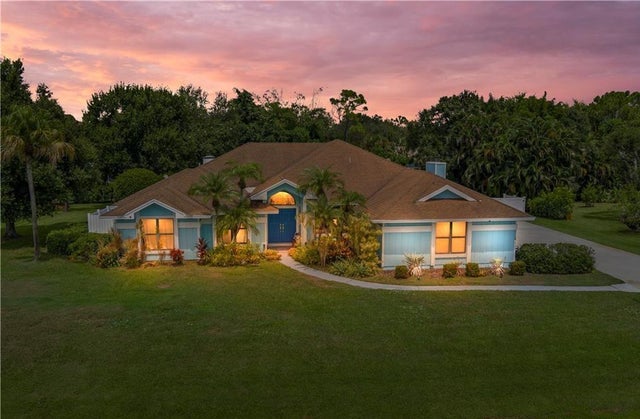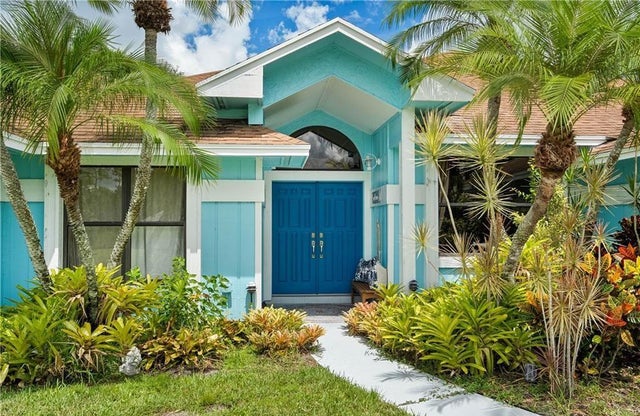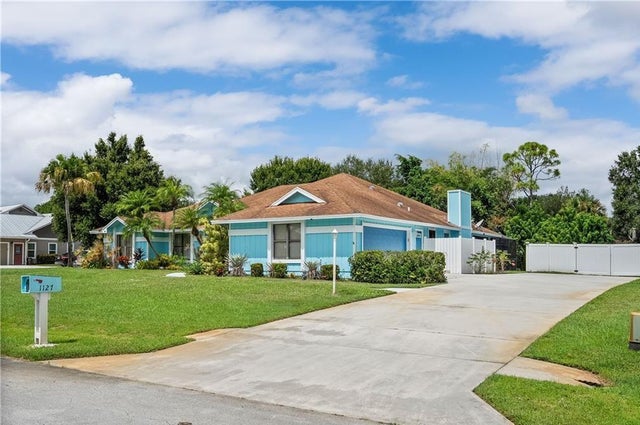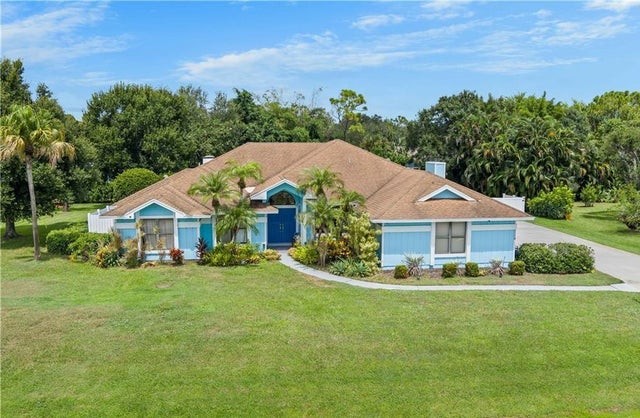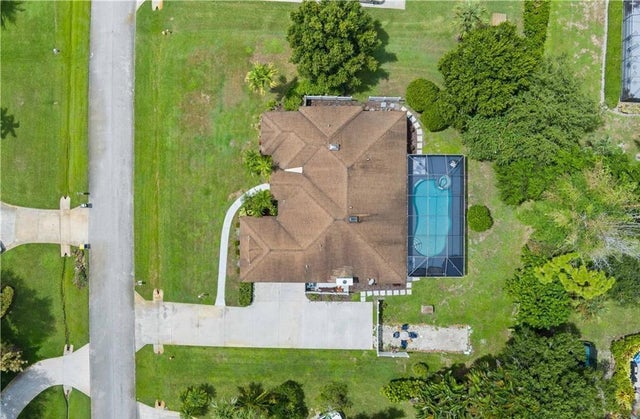About 1127 Sw Catalina Street
This beautifully maintained home is situated on a spacious half-acre lot, offering you the perfect balance of luxury and leisure. Enjoy seamless access to the water with a community boat ramp just a stone's throw away. Step inside to discover a stunning modern kitchen featuring solid wood cabinets, granite countertops, a sleek glass tile backsplash, and top-of-the-line stainless steel appliances. The inviting living spaces accommodate effortless entertaining, with three sets of sliders leading from the master bedroom, family room, and living room to a generous 48 ft. covered patio that overlooks the sparkling pool and lush backyard. Notable features of this home include durable 2'' x 6'' construction, soaring cathedral/vaulted ceilings. This lovingly cared-for home is ready for its new owners. Don't miss out on this opportunity to live in the desirable Tiburon community with amenities like tennis courts and a pool with a HOA less than 150 per month. Schedule your showing today!
Features of 1127 Sw Catalina Street
| MLS® # | RX-11130559 |
|---|---|
| USD | $824,900 |
| CAD | $1,158,448 |
| CNY | 元5,878,567 |
| EUR | €709,884 |
| GBP | £617,805 |
| RUB | ₽64,960,050 |
| HOA Fees | $150 |
| Bedrooms | 3 |
| Bathrooms | 3.00 |
| Full Baths | 2 |
| Half Baths | 1 |
| Total Square Footage | 3,400 |
| Living Square Footage | 2,317 |
| Square Footage | Tax Rolls |
| Acres | 0.53 |
| Year Built | 1989 |
| Type | Residential |
| Sub-Type | Single Family Detached |
| Restrictions | Comercial Vehicles Prohibited, Lease OK w/Restrict |
| Style | Ranch, < 4 Floors |
| Unit Floor | 0 |
| Status | New |
| HOPA | No Hopa |
| Membership Equity | No |
Community Information
| Address | 1127 Sw Catalina Street |
|---|---|
| Area | 9 - Palm City |
| Subdivision | SABAL PALM ESTATES (AKA TIBURON) |
| City | Palm City |
| County | Martin |
| State | FL |
| Zip Code | 34990 |
Amenities
| Amenities | Picnic Area, Street Lights, Tennis, Boating |
|---|---|
| Utilities | Cable, 3-Phase Electric |
| Parking | 2+ Spaces, Garage - Attached |
| # of Garages | 2 |
| Is Waterfront | No |
| Waterfront | None |
| Has Pool | Yes |
| Pool | Inground, Screened, Concrete |
| Boat Services | Ramp |
| Pets Allowed | Yes |
| Subdivision Amenities | Picnic Area, Street Lights, Community Tennis Courts, Boating |
Interior
| Interior Features | Ctdrl/Vault Ceilings, Walk-in Closet, Fireplace(s), Stack Bedrooms |
|---|---|
| Appliances | Dishwasher, Microwave, Range - Electric, Refrigerator |
| Heating | Central |
| Cooling | Ceiling Fan, Central |
| Fireplace | Yes |
| # of Stories | 1 |
| Stories | 1.00 |
| Furnished | Unfurnished |
| Master Bedroom | Mstr Bdrm - Ground |
Exterior
| Exterior Features | Screened Patio |
|---|---|
| Lot Description | 1/2 to < 1 Acre |
| Roof | Comp Shingle |
| Construction | Frame |
| Front Exposure | Southwest |
Additional Information
| Date Listed | October 8th, 2025 |
|---|---|
| Days on Market | 7 |
| Zoning | RES |
| Foreclosure | No |
| Short Sale | No |
| RE / Bank Owned | No |
| HOA Fees | 150 |
| Parcel ID | 423841004000004008 |
Room Dimensions
| Master Bedroom | 0 x 0 |
|---|---|
| Living Room | 0 x 0 |
| Kitchen | 0 x 0 |
Listing Details
| Office | Illustrated Properties LLC |
|---|---|
| mikepappas@keyes.com |

