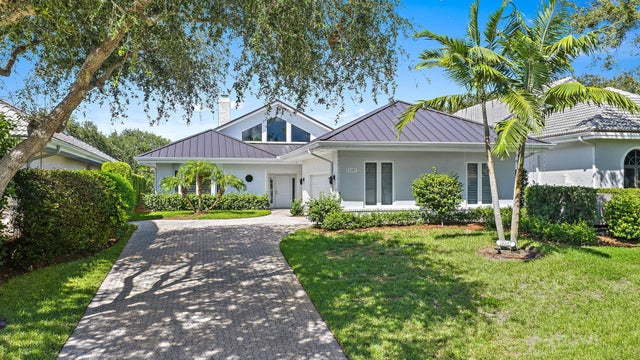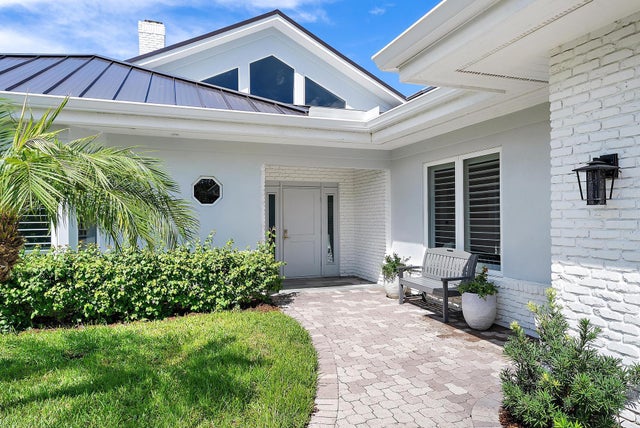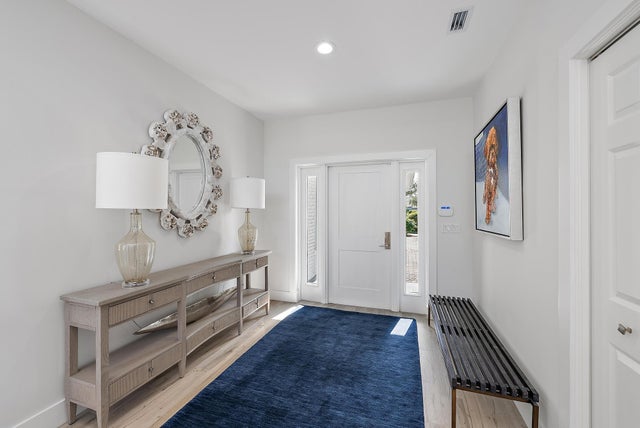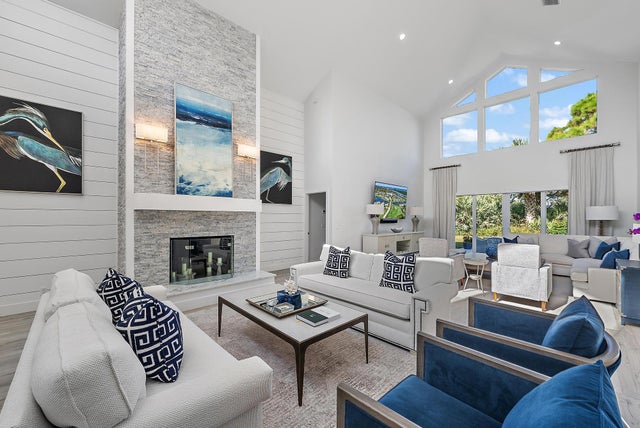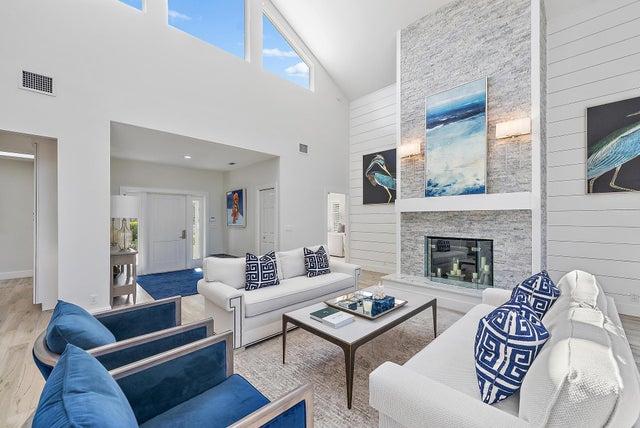About 12247 Se Birkdale Run
Nestled in the prestigious community of Jupiter Hills Village, is a stunning 4-bedroom, 3.1-bathroom retreat. Featuring a BRAND NEW standing seam roof, this beautifully designed residence perfectly blends modern luxury with timeless comfort, making it an ideal choice for those seeking an exceptional South Florida lifestyle. The home welcomes you with a charming paver driveway and meticulously maintained landscaping, creating a grand first impression. Inside, vaulted ceilings and oversized windows fill the space with natural light, highlighting the open and airy design. The living room, centered around a striking stone fireplace, is a perfect space for both intimate evenings and lively gatherings. The gourmet kitchen is both functional and stylish, featuring premium appliances,custom cabinetry, and expansive countertops. With its seamless flow into the dining and living areas, the kitchen is ideal for entertaining or everyday living. The primary suite serves as a private retreat, complete with large windows, plantation shutters, a walk-in closet, and a spa-like ensuite bathroom featuring dual vanities and a walk-in shower. Three additional bedrooms offer flexibility for family or guests, while 3.5 bathrooms ensure convenience and comfort for all. Outside, the backyard and patio provide a serene outdoor oasis, perfect for dining, relaxing, or entertaining. Located just steps from pool, tennis, and pickle ball courts make this location even more enticing. Breath easy knowing you have a recently installed whole house generator ensuring your power needs. Situated just minutes from pristine beaches, upscale shopping, fine dining, and top-rated schools, this home offers the perfect combination of tranquility and convenience. Whether you're seeking a family home or a luxurious retreat, 12247 SE Birkdale Run provides an exceptional opportunity to experience the best of Jupiter Hills Village. Schedule your private tour today and discover everything this remarkable property has to offer.
Features of 12247 Se Birkdale Run
| MLS® # | RX-11130560 |
|---|---|
| USD | $2,595,000 |
| CAD | $3,637,801 |
| CNY | 元18,462,828 |
| EUR | €2,233,026 |
| GBP | £1,943,455 |
| RUB | ₽209,618,132 |
| HOA Fees | $916 |
| Bedrooms | 4 |
| Bathrooms | 4.00 |
| Full Baths | 3 |
| Half Baths | 1 |
| Total Square Footage | 3,741 |
| Living Square Footage | 3,102 |
| Square Footage | Floor Plan |
| Acres | 0.11 |
| Year Built | 1988 |
| Type | Residential |
| Sub-Type | Single Family Detached |
| Restrictions | Buyer Approval, Tenant Approval |
| Style | Villa, Traditional |
| Unit Floor | 0 |
| Status | New |
| HOPA | No Hopa |
| Membership Equity | No |
Community Information
| Address | 12247 Se Birkdale Run |
|---|---|
| Area | 5020 - Jupiter/Hobe Sound (Martin County) - South of Bridge Rd |
| Subdivision | JUPITER HILLS VILLAGE |
| City | Jupiter |
| County | Martin |
| State | FL |
| Zip Code | 33469 |
Amenities
| Amenities | Pool, Tennis, Clubhouse, Manager on Site, Street Lights, Pickleball |
|---|---|
| Utilities | Public Sewer, Public Water, 3-Phase Electric, Cable, Underground |
| Parking | Driveway, Garage - Attached, 2+ Spaces |
| # of Garages | 2 |
| View | Garden |
| Is Waterfront | No |
| Waterfront | None |
| Has Pool | No |
| Pets Allowed | Yes |
| Unit | On Golf Course |
| Subdivision Amenities | Pool, Community Tennis Courts, Clubhouse, Manager on Site, Street Lights, Pickleball |
| Security | Gate - Manned, Burglar Alarm, Security Patrol |
Interior
| Interior Features | Ctdrl/Vault Ceilings, Fireplace(s), Foyer, Walk-in Closet, Cook Island |
|---|---|
| Appliances | Dishwasher, Dryer, Range - Electric, Refrigerator, Washer, Water Heater - Elec, Smoke Detector, Auto Garage Open, Generator Whle House |
| Heating | Central, Electric |
| Cooling | Central, Zoned, Electric |
| Fireplace | Yes |
| # of Stories | 1 |
| Stories | 1.00 |
| Furnished | Furniture Negotiable |
| Master Bedroom | Mstr Bdrm - Ground, Separate Shower, Separate Tub, Dual Sinks, Mstr Bdrm - Sitting |
Exterior
| Exterior Features | Open Patio, Auto Sprinkler, Zoned Sprinkler |
|---|---|
| Lot Description | < 1/4 Acre, Paved Road, West of US-1 |
| Windows | Impact Glass |
| Roof | Metal, Aluminum |
| Construction | Frame, Frame/Stucco, Brick |
| Front Exposure | South |
School Information
| Elementary | Hobe Sound Elementary School |
|---|---|
| Middle | Murray Middle School |
| High | South Fork High School |
Additional Information
| Date Listed | October 8th, 2025 |
|---|---|
| Days on Market | 4 |
| Zoning | residential |
| Foreclosure | No |
| Short Sale | No |
| RE / Bank Owned | No |
| HOA Fees | 916 |
| Parcel ID | 244042011000002502 |
| Contact Info | (561) 400-3742 |
Room Dimensions
| Master Bedroom | 18 x 15 |
|---|---|
| Dining Room | 11 x 14 |
| Living Room | 24 x 20 |
| Kitchen | 19 x 17 |
Listing Details
| Office | Lost Tree Realty |
|---|---|
| mikepappas@keyes.com |

