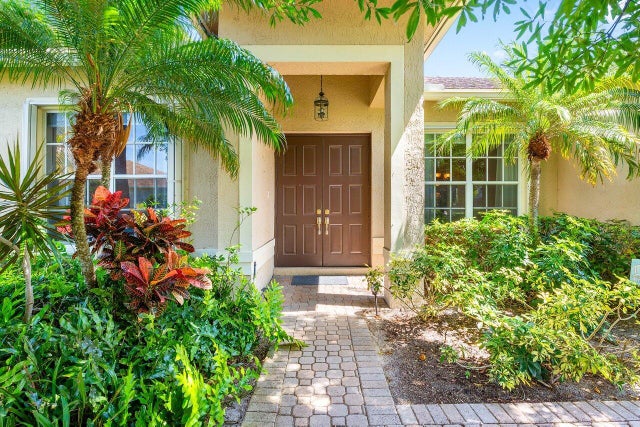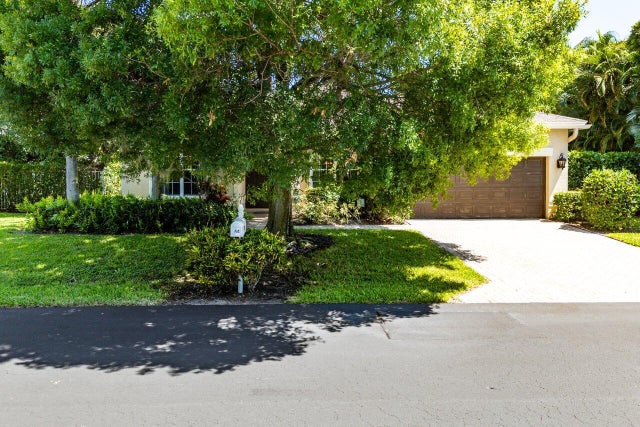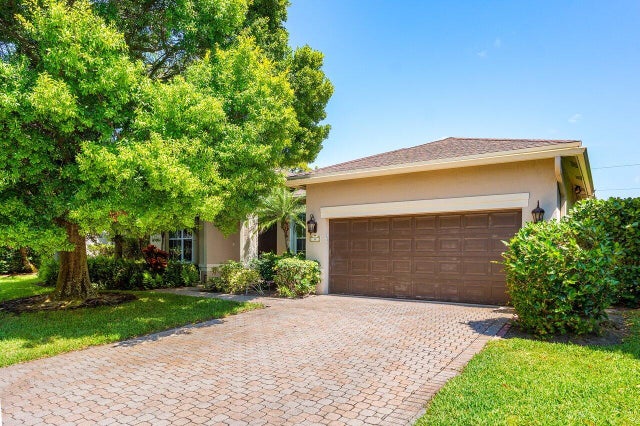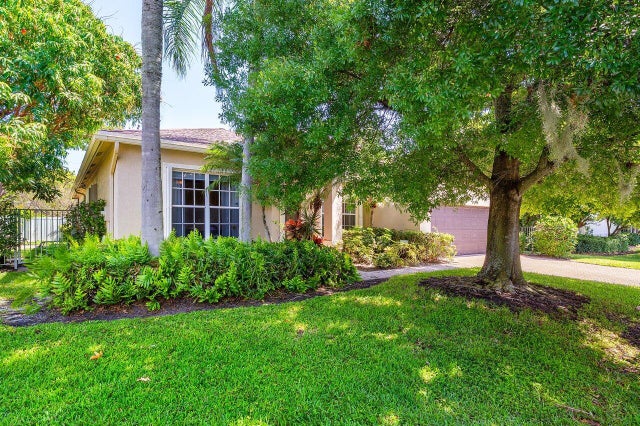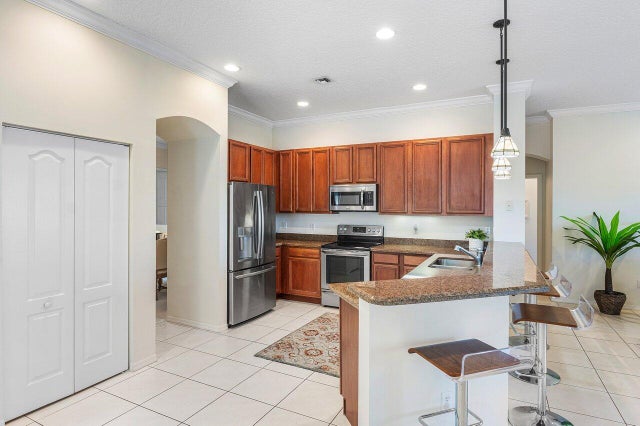About 54 Lake Eden Drive
Immaculate 3-Bedroom Home in Hills at Lake Eden Welcome to this beautifully maintained 3-bedroom, 2-bathroom home located in the sought-after gated community of Hills at Lake Eden. Featuring a well-designed split floor plan, this home offers a spacious open-concept kitchen and family room--perfect for modern living and entertaining. Enjoy indoor-outdoor living with a screened-in patio, ideal for relaxing year-round. Nestled in a charming boutique community just minutes from vibrant Downtown Delray Beach and the pristine coastline, this home offers the perfect blend of comfort, convenience, and lifestyle.
Features of 54 Lake Eden Drive
| MLS® # | RX-11130575 |
|---|---|
| USD | $1,100,000 |
| CAD | $1,544,785 |
| CNY | 元7,839,040 |
| EUR | €946,627 |
| GBP | £823,840 |
| RUB | ₽86,623,900 |
| HOA Fees | $310 |
| Bedrooms | 3 |
| Bathrooms | 2.00 |
| Full Baths | 2 |
| Total Square Footage | 3,065 |
| Living Square Footage | 2,431 |
| Square Footage | Tax Rolls |
| Acres | 0.21 |
| Year Built | 1999 |
| Type | Residential |
| Sub-Type | Single Family Detached |
| Restrictions | Buyer Approval, Comercial Vehicles Prohibited, Lease OK |
| Style | < 4 Floors, Traditional |
| Unit Floor | 0 |
| Status | New |
| HOPA | No Hopa |
| Membership Equity | No |
Community Information
| Address | 54 Lake Eden Drive |
|---|---|
| Area | 4350 |
| Subdivision | HILLS AT LAKE EDEN |
| City | Boynton Beach |
| County | Palm Beach |
| State | FL |
| Zip Code | 33435 |
Amenities
| Amenities | None, Sidewalks |
|---|---|
| Utilities | Cable, Public Sewer, Public Water |
| Parking | Garage - Attached |
| # of Garages | 2 |
| View | Garden |
| Is Waterfront | No |
| Waterfront | None |
| Has Pool | No |
| Pets Allowed | Yes |
| Subdivision Amenities | None, Sidewalks |
| Security | Gate - Unmanned |
Interior
| Interior Features | Built-in Shelves, French Door, Pantry, Roman Tub, Split Bedroom, Volume Ceiling, Walk-in Closet |
|---|---|
| Appliances | Auto Garage Open, Cooktop, Dishwasher, Disposal, Dryer, Ice Maker, Microwave, Range - Electric, Refrigerator, Washer |
| Heating | Central |
| Cooling | Central |
| Fireplace | No |
| # of Stories | 1 |
| Stories | 1.00 |
| Furnished | Furniture Negotiable, Unfurnished |
| Master Bedroom | Dual Sinks, Mstr Bdrm - Ground, Separate Shower |
Exterior
| Exterior Features | Fence, Room for Pool, Screened Patio, Shutters |
|---|---|
| Lot Description | < 1/4 Acre |
| Windows | Blinds |
| Roof | Comp Shingle |
| Construction | CBS |
| Front Exposure | South |
Additional Information
| Date Listed | October 8th, 2025 |
|---|---|
| Days on Market | 7 |
| Zoning | PUD(ci |
| Foreclosure | No |
| Short Sale | No |
| RE / Bank Owned | No |
| HOA Fees | 310 |
| Parcel ID | 08434604270010270 |
Room Dimensions
| Master Bedroom | 19 x 16 |
|---|---|
| Bedroom 2 | 13 x 11 |
| Bedroom 3 | 13 x 11 |
| Dining Room | 17 x 11 |
| Living Room | 21 x 20 |
| Kitchen | 13 x 10 |
Listing Details
| Office | The Corcoran Group |
|---|---|
| marcia.vanzyl@corcoran.com |

