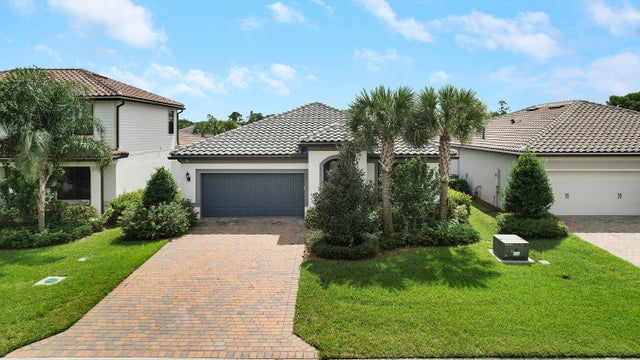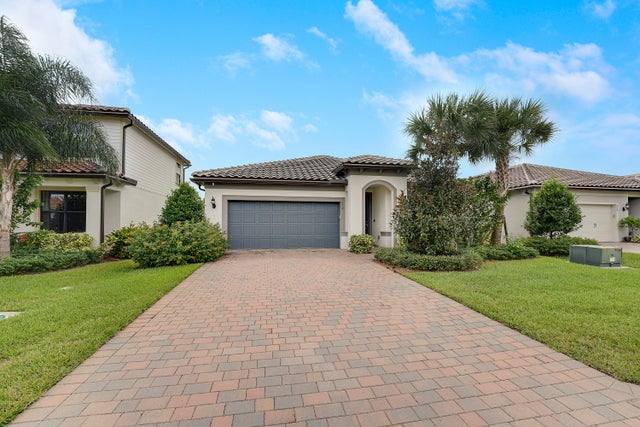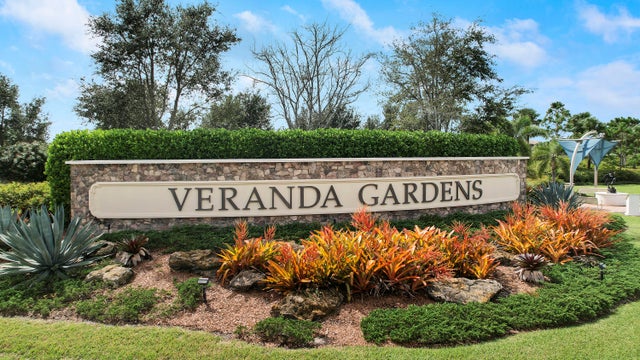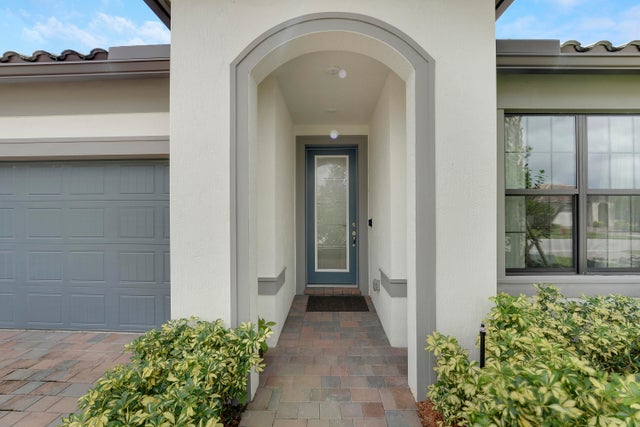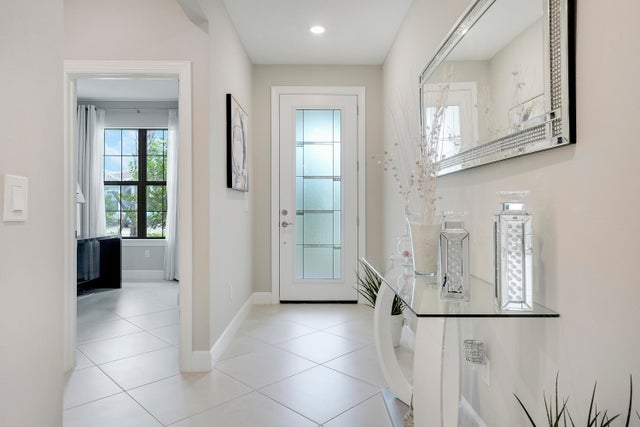About 534 Se Crathes Street
Live Smart. Live Beautifully in Veranda Gardens.This gorgeous one-level, 4-bedroom, 2-bath home--only three years old--welcomes you with soaring high ceilings that fill the space with natural light and an inviting modern feel. Perfectly located in the gated community of Veranda Gardens, it blends contemporary design, comfort, and the easy rhythm of Florida living.Step inside and feel the openness of the 22'' porcelain tile flooring that flows effortlessly throughout the home. The kitchen is truly the heart of it all--featuring soft-close neutral gray cabinetry, a stunning quartz island and countertops, sleek modern backsplash, stainless-steel appliances, a gas range and hood, and a spacious walk-in pantry. It's an ideal space for both everyday cooking and weekend gatherings.
Features of 534 Se Crathes Street
| MLS® # | RX-11130589 |
|---|---|
| USD | $499,900 |
| CAD | $700,785 |
| CNY | 元3,556,674 |
| EUR | €430,169 |
| GBP | £374,387 |
| RUB | ₽40,380,772 |
| HOA Fees | $334 |
| Bedrooms | 4 |
| Bathrooms | 2.00 |
| Full Baths | 2 |
| Total Square Footage | 2,290 |
| Living Square Footage | 1,849 |
| Square Footage | Tax Rolls |
| Acres | 0.00 |
| Year Built | 2022 |
| Type | Residential |
| Sub-Type | Single Family Detached |
| Restrictions | Buyer Approval, Lease OK |
| Style | Contemporary |
| Unit Floor | 1 |
| Status | New |
| HOPA | No Hopa |
| Membership Equity | No |
Community Information
| Address | 534 Se Crathes Street |
|---|---|
| Area | 7750 |
| Subdivision | Veranda Gardens East |
| City | Port Saint Lucie |
| County | St. Lucie |
| State | FL |
| Zip Code | 34984 |
Amenities
| Amenities | Basketball, Bike - Jog, Clubhouse, Exercise Room, Manager on Site, Pool, Sidewalks, Spa-Hot Tub, Street Lights, Tennis |
|---|---|
| Utilities | Cable, Gas Natural, Public Sewer, Public Water |
| Parking | Driveway, Garage - Attached |
| # of Garages | 2 |
| View | Garden |
| Is Waterfront | No |
| Waterfront | None |
| Has Pool | No |
| Pets Allowed | Yes |
| Subdivision Amenities | Basketball, Bike - Jog, Clubhouse, Exercise Room, Manager on Site, Pool, Sidewalks, Spa-Hot Tub, Street Lights, Community Tennis Courts |
| Security | Gate - Unmanned |
Interior
| Interior Features | Built-in Shelves, Closet Cabinets, Cook Island, Laundry Tub, Pantry, Walk-in Closet |
|---|---|
| Appliances | Auto Garage Open, Dishwasher, Disposal, Dryer, Ice Maker, Microwave, Range - Gas, Refrigerator, Smoke Detector, Washer, Water Heater - Gas |
| Heating | Gas |
| Cooling | Ceiling Fan, Central, Gas |
| Fireplace | No |
| # of Stories | 1 |
| Stories | 1.00 |
| Furnished | Unfurnished |
| Master Bedroom | Dual Sinks, Mstr Bdrm - Ground, Separate Shower |
Exterior
| Exterior Features | Covered Patio, Screened Patio |
|---|---|
| Lot Description | < 1/4 Acre, Paved Road, Interior Lot |
| Windows | Impact Glass |
| Roof | Barrel |
| Construction | CBS, Concrete |
| Front Exposure | North |
School Information
| Elementary | Morningside Elementary School |
|---|---|
| Middle | Southport Middle School |
Additional Information
| Date Listed | October 8th, 2025 |
|---|---|
| Days on Market | 4 |
| Zoning | RES |
| Foreclosure | No |
| Short Sale | No |
| RE / Bank Owned | No |
| HOA Fees | 334 |
| Parcel ID | 443570301120004 |
Room Dimensions
| Master Bedroom | 15 x 13 |
|---|---|
| Bedroom 2 | 10 x 11 |
| Bedroom 3 | 10 x 11 |
| Bedroom 4 | 10 x 11 |
| Living Room | 18 x 15 |
| Kitchen | 10 x 11 |
Listing Details
| Office | Illustrated Properties |
|---|---|
| mikepappas@keyes.com |

