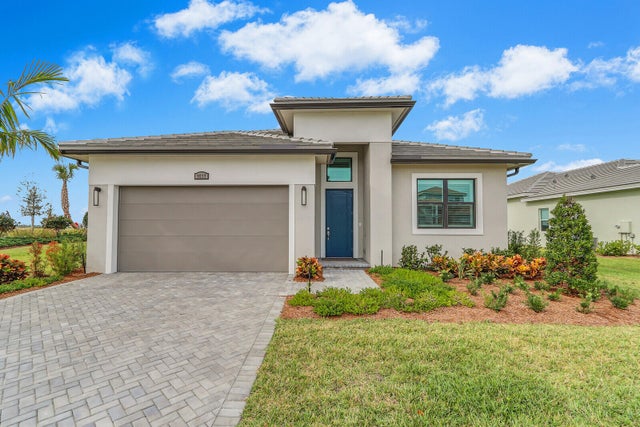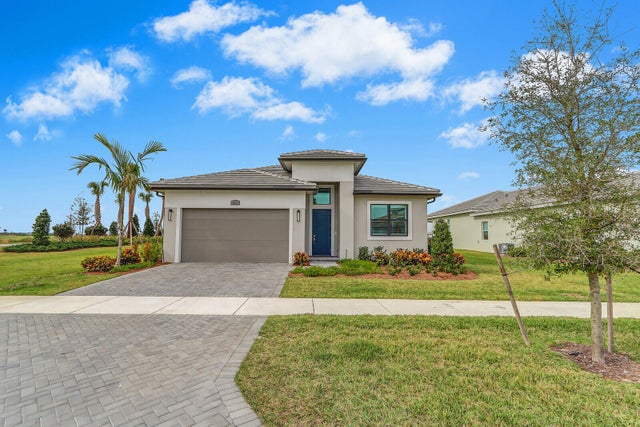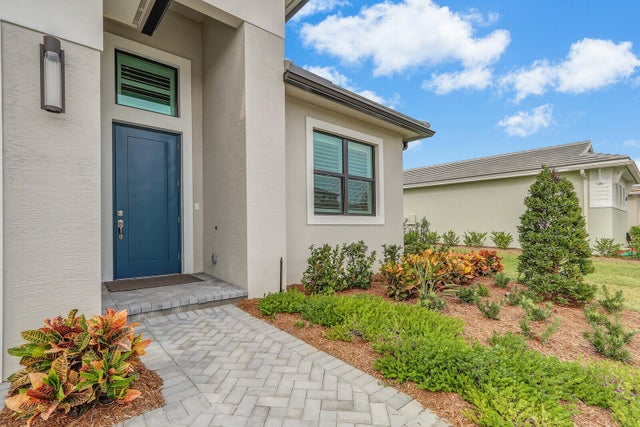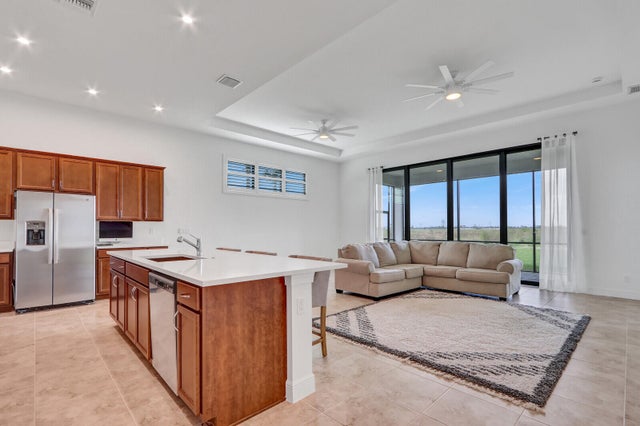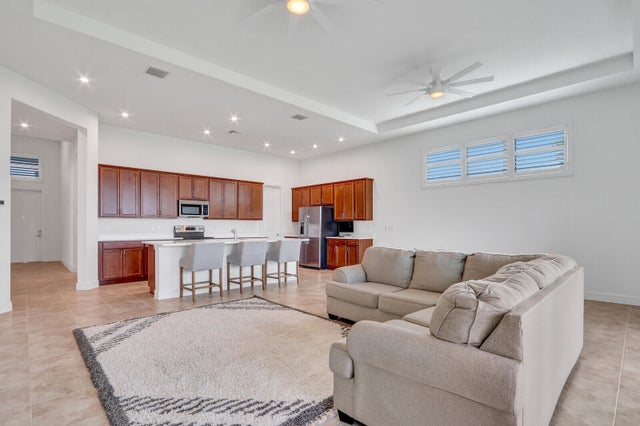About 9537 Sw Pepoli Way
This Julia floor plan great room concept home offers two spacious master suites, 2.5 bathrooms, and a 2-car garage combining comfort and convenience in one of the most desirable communities in the area. The split bedrooms are perfect for multi-generational families or your weekend guests. Enjoy impact-resistant windows and doors, elegant plantation shutters, and an open great room concept perfect for entertaining. The chef's kitchen features a large island with quartz countertops, stainless steel appliances, and a walk-in pantry--ideal for modern living. Relax and unwind on your covered, screened lanai while taking in breathtaking sunset views over the lake. Located near the new community gate, this home offers quick access to Tradition area's restaurants, shopping, and I-95. PGA Verano is a resort-style, gated community with world-class amenities including: A 27-court pickleball center, Multiple community pools and fitness centers, Walking paths, sauna, dog park, and tennis courts, a vibrant social clubhouse with events and activities for everyone. HOA dues cover: Basic cable, internet, and alarm monitoring. Lawn care, common area maintenance, gated security and full access to all amenities.
Features of 9537 Sw Pepoli Way
| MLS® # | RX-11130604 |
|---|---|
| USD | $485,000 |
| CAD | $680,043 |
| CNY | 元3,455,625 |
| EUR | €418,618 |
| GBP | £364,310 |
| RUB | ₽39,645,355 |
| HOA Fees | $589 |
| Bedrooms | 2 |
| Bathrooms | 3.00 |
| Full Baths | 2 |
| Half Baths | 1 |
| Total Square Footage | 2,736 |
| Living Square Footage | 1,968 |
| Square Footage | Tax Rolls |
| Acres | 0.19 |
| Year Built | 2023 |
| Type | Residential |
| Sub-Type | Single Family Detached |
| Restrictions | Buyer Approval, Comercial Vehicles Prohibited |
| Style | < 4 Floors |
| Unit Floor | 1 |
| Status | New |
| HOPA | No Hopa |
| Membership Equity | No |
Community Information
| Address | 9537 Sw Pepoli Way |
|---|---|
| Area | 7800 |
| Subdivision | VERANO SOUTH PUD 1 - POD D - PLAT NO. 2 |
| Development | PGA VILLAGE VERANO |
| City | Port Saint Lucie |
| County | St. Lucie |
| State | FL |
| Zip Code | 34987 |
Amenities
| Amenities | Billiards, Bocce Ball, Clubhouse, Dog Park, Exercise Room, Indoor Pool, Pickleball, Pool, Spa-Hot Tub, Tennis |
|---|---|
| Utilities | Public Sewer, Public Water |
| Parking | Driveway, Garage - Attached |
| # of Garages | 2 |
| View | Lake |
| Is Waterfront | Yes |
| Waterfront | Lake |
| Has Pool | No |
| Pets Allowed | Restricted |
| Subdivision Amenities | Billiards, Bocce Ball, Clubhouse, Dog Park, Exercise Room, Indoor Pool, Pickleball, Pool, Spa-Hot Tub, Community Tennis Courts |
| Security | Gate - Manned |
Interior
| Interior Features | Cook Island, Pantry, Split Bedroom, Walk-in Closet |
|---|---|
| Appliances | Auto Garage Open, Dishwasher, Disposal, Dryer, Microwave, Refrigerator, Washer |
| Heating | Central |
| Cooling | Ceiling Fan, Central |
| Fireplace | No |
| # of Stories | 1 |
| Stories | 1.00 |
| Furnished | Unfurnished |
| Master Bedroom | 2 Master Suites |
Exterior
| Exterior Features | Auto Sprinkler, Covered Patio, Room for Pool, Screened Patio |
|---|---|
| Lot Description | < 1/4 Acre |
| Windows | Impact Glass, Plantation Shutters |
| Roof | Concrete Tile |
| Construction | CBS |
| Front Exposure | East |
Additional Information
| Date Listed | October 8th, 2025 |
|---|---|
| Days on Market | 13 |
| Zoning | Planne |
| Foreclosure | No |
| Short Sale | No |
| RE / Bank Owned | No |
| HOA Fees | 589.04 |
| Parcel ID | 333250100270002 |
| Contact Info | desiree.flexen@gmail.com |
Room Dimensions
| Master Bedroom | 19 x 16 |
|---|---|
| Bedroom 2 | 19 x 13 |
| Living Room | 24.4 x 18.4 |
| Kitchen | 19 x 10 |
Listing Details
| Office | Lang Realty |
|---|---|
| regionalmanagement@langrealty.com |

