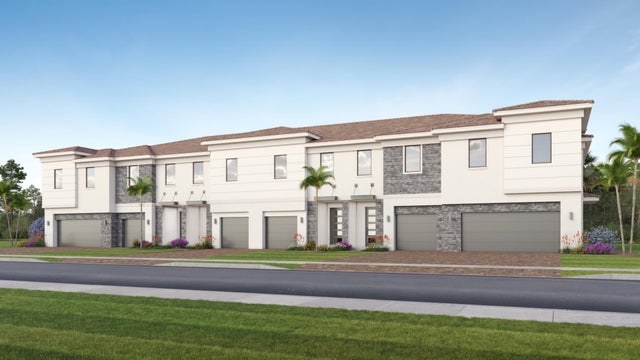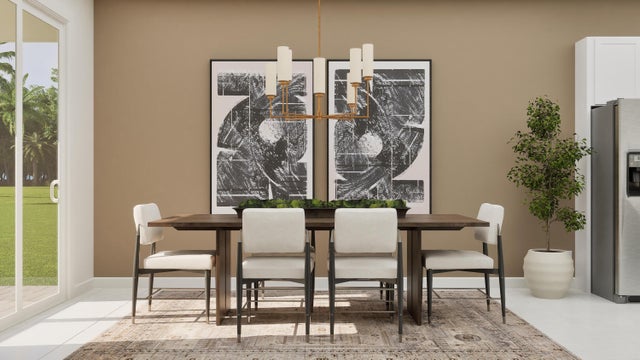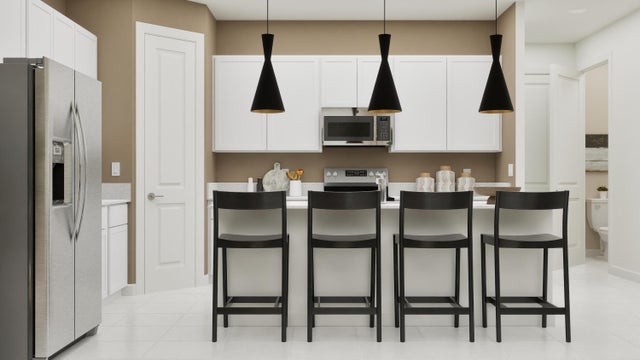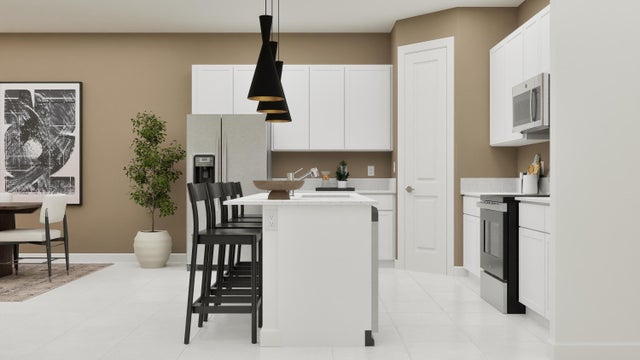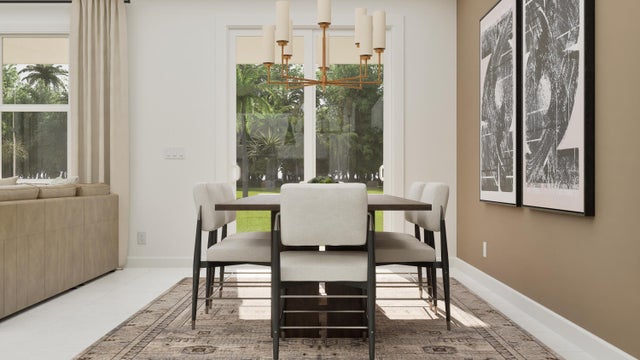About 1179 Carillon Street
This new two-story townhome has a smart layout that offers space and convenience. The first floor is occupied by the living area, which includes an open kitchen, welcoming Great Room and an airy dining room with lanai access. Upstairs is a versatile loft that thoughtfully separates two secondary bedrooms from the spacious owner's suite, which comes equipped with a private bathroom and two walk-in closets.Prices, dimensions and features may vary and are subject to change. Photos are for illustrative purposes only.
Features of 1179 Carillon Street
| MLS® # | RX-11130624 |
|---|---|
| USD | $774,990 |
| CAD | $1,086,962 |
| CNY | 元5,523,392 |
| EUR | €664,771 |
| GBP | £579,496 |
| RUB | ₽63,105,731 |
| HOA Fees | $456 |
| Bedrooms | 3 |
| Bathrooms | 3.00 |
| Full Baths | 2 |
| Half Baths | 1 |
| Total Square Footage | 1,992 |
| Living Square Footage | 1,992 |
| Square Footage | Floor Plan |
| Acres | 0.00 |
| Year Built | 2025 |
| Type | Residential |
| Sub-Type | Townhouse / Villa / Row |
| Restrictions | Lease OK w/Restrict, Other |
| Unit Floor | 0 |
| Status | New |
| HOPA | No Hopa |
| Membership Equity | No |
Community Information
| Address | 1179 Carillon Street |
|---|---|
| Area | 4820 |
| Subdivision | LOTIS WELLINGTON |
| City | Wellington |
| County | Palm Beach |
| State | FL |
| Zip Code | 33414 |
Amenities
| Amenities | Clubhouse, Exercise Room |
|---|---|
| Utilities | Public Sewer |
| # of Garages | 2 |
| Is Waterfront | No |
| Waterfront | None |
| Has Pool | No |
| Pets Allowed | Yes |
| Subdivision Amenities | Clubhouse, Exercise Room |
Interior
| Interior Features | Foyer, Walk-in Closet |
|---|---|
| Appliances | Disposal, Washer/Dryer Hookup |
| Heating | Central |
| Cooling | Central |
| Fireplace | No |
| # of Stories | 2 |
| Stories | 2.00 |
| Furnished | Unfurnished |
| Master Bedroom | Dual Sinks |
Exterior
| Construction | Aluminum Siding, Block, CBS |
|---|---|
| Front Exposure | West |
School Information
| Elementary | Elbridge Gale Elementary School |
|---|---|
| Middle | Emerald Cove Middle School |
| High | Wellington High School |
Additional Information
| Date Listed | October 8th, 2025 |
|---|---|
| Days on Market | 10 |
| Zoning | NZ |
| Foreclosure | No |
| Short Sale | No |
| RE / Bank Owned | No |
| HOA Fees | 456.28 |
| Parcel ID | 73414412240001310 |
Room Dimensions
| Master Bedroom | 13 x 12.9 |
|---|---|
| Bedroom 2 | 9.42 x 12 |
| Bedroom 3 | 9.3 x 12.17 |
| Living Room | 10.25 x 14.33 |
| Kitchen | 8.83 x 14.25 |
Listing Details
| Office | Lennar Realty |
|---|---|
| palmatlanticmls@lennar.com |

