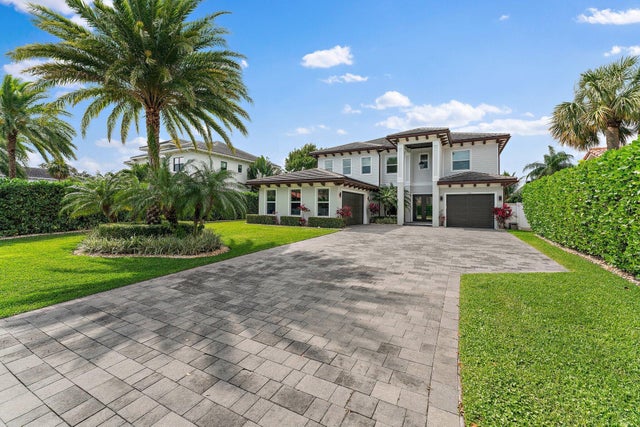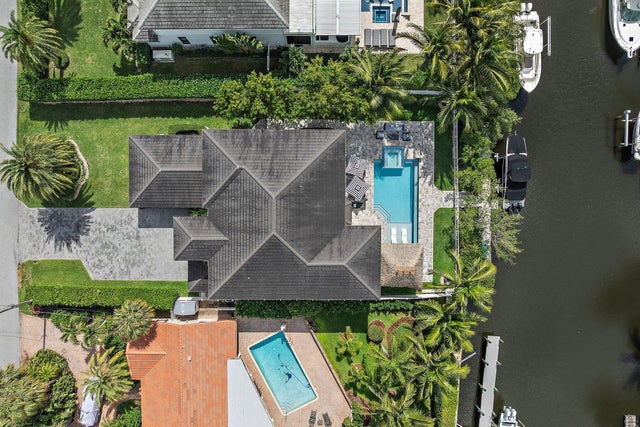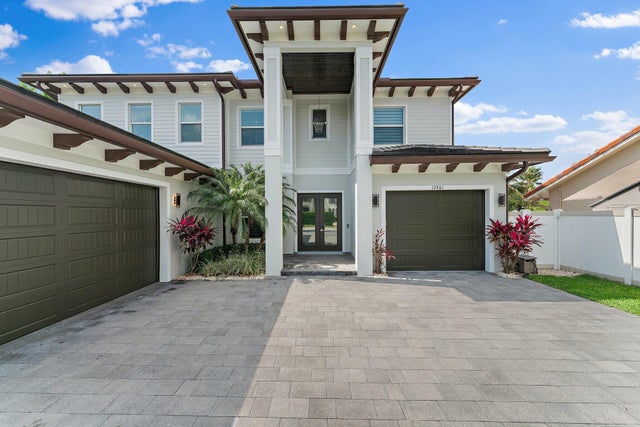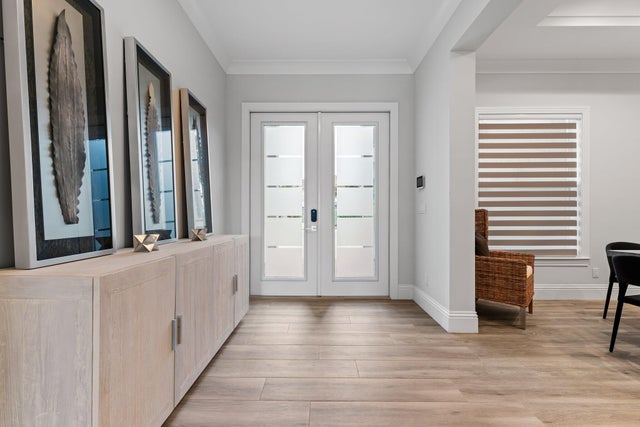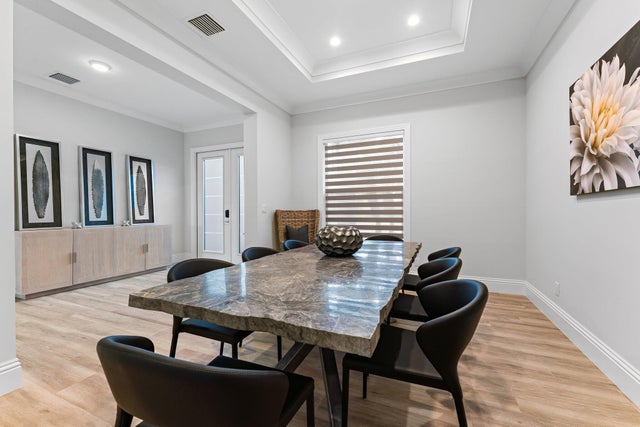About 12861 Inshore Drive
Move right into this stunning 2018 waterfront home in the heart of Palm Beach Gardens - with no HOA. Featuring 6 bedrooms, 4.5 baths, and 4,271 sq ft, this home offers luxury finishes throughout, including a glass staircase, custom closets, epoxy garage floors, and an electric fireplace.You'll love relaxing at the resort-style heated pool, built-in grill and tiki hut with a waterfall feature. The protected canal is a ''hurricane hole'' with new seawall, Trex decking, and a 16,000 lb boat lift.Upstairs, the spacious master suite has a private patio, oversized bathroom, and dual walk-in closets. This home is move-in ready and built for both comfort and entertaining. True Florida living! Optional fully furnished as well.
Features of 12861 Inshore Drive
| MLS® # | RX-11130647 |
|---|---|
| USD | $4,495,000 |
| CAD | $6,300,866 |
| CNY | 元32,026,875 |
| EUR | €3,867,997 |
| GBP | £3,366,409 |
| RUB | ₽365,303,256 |
| Bedrooms | 6 |
| Bathrooms | 5.00 |
| Full Baths | 4 |
| Half Baths | 1 |
| Total Square Footage | 5,748 |
| Living Square Footage | 4,271 |
| Square Footage | Tax Rolls |
| Acres | 0.43 |
| Year Built | 2018 |
| Type | Residential |
| Sub-Type | Single Family Detached |
| Restrictions | None |
| Unit Floor | 0 |
| Status | New |
| HOPA | No Hopa |
| Membership Equity | No |
Community Information
| Address | 12861 Inshore Drive |
|---|---|
| Area | 5230 |
| Subdivision | INTRACOASTAL PARK |
| City | Palm Beach Gardens |
| County | Palm Beach |
| State | FL |
| Zip Code | 33410 |
Amenities
| Amenities | None |
|---|---|
| Utilities | Public Water, Septic |
| Parking | Driveway, Garage - Attached |
| # of Garages | 3 |
| View | Canal |
| Is Waterfront | Yes |
| Waterfront | Canal Width 1 - 80, Ocean Access, No Fixed Bridges |
| Has Pool | Yes |
| Pool | Heated, Inground |
| Boat Services | Up to 20 Ft Boat, Up to 30 Ft Boat, Up to 40 Ft Boat, Up to 50 Ft Boat |
| Pets Allowed | Yes |
| Subdivision Amenities | None |
| Security | Security Sys-Owned |
Interior
| Interior Features | Closet Cabinets, Cook Island, Volume Ceiling, Walk-in Closet, Bar |
|---|---|
| Appliances | Auto Garage Open, Dishwasher, Dryer, Microwave, Range - Electric, Refrigerator, Smoke Detector, Wall Oven, Washer, Water Heater - Elec |
| Heating | Central, Electric |
| Cooling | Central, Electric |
| Fireplace | No |
| # of Stories | 2 |
| Stories | 2.00 |
| Furnished | Furniture Negotiable, Unfurnished |
| Master Bedroom | Dual Sinks, Mstr Bdrm - Upstairs, Separate Shower, Separate Tub |
Exterior
| Exterior Features | Auto Sprinkler, Covered Balcony, Open Patio, Summer Kitchen |
|---|---|
| Lot Description | 1/4 to 1/2 Acre |
| Windows | Hurricane Windows, Impact Glass |
| Roof | Concrete Tile |
| Construction | CBS |
| Front Exposure | East |
School Information
| Elementary | Dwight D. Eisenhower Elementary School |
|---|---|
| Middle | Howell L. Watkins Middle School |
| High | William T. Dwyer High School |
Additional Information
| Date Listed | October 8th, 2025 |
|---|---|
| Days on Market | 3 |
| Zoning | RS |
| Foreclosure | No |
| Short Sale | No |
| RE / Bank Owned | No |
| Parcel ID | 00434132010000320 |
| Contact Info | 561-379-4848 |
| Waterfront Frontage | 80 |
Room Dimensions
| Master Bedroom | 19 x 19 |
|---|---|
| Bedroom 2 | 12 x 10 |
| Bedroom 3 | 14 x 11 |
| Bedroom 4 | 12 x 11 |
| Bedroom 5 | 15 x 12 |
| Dining Room | 14 x 11 |
| Family Room | 20 x 19 |
| Living Room | 23 x 19 |
| Kitchen | 21 x 13 |
Listing Details
| Office | Water Pointe Realty Group |
|---|---|
| mark@waterpointe.com |

