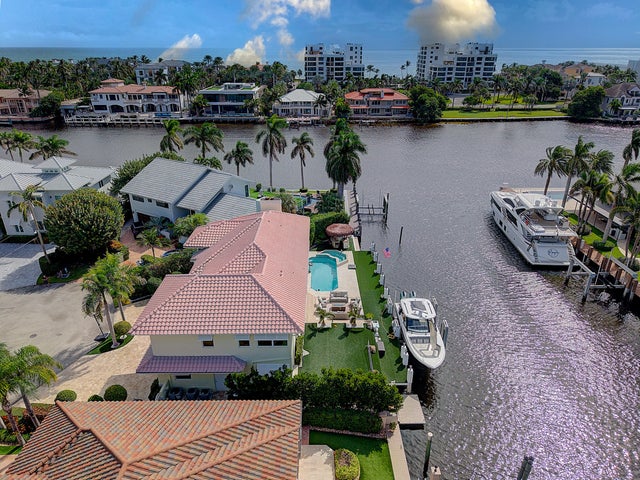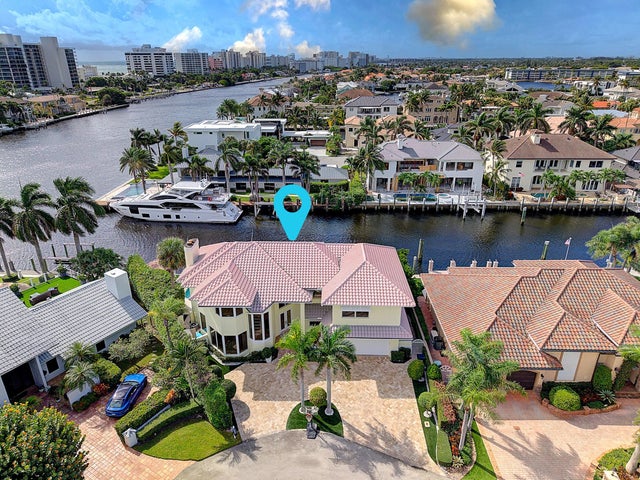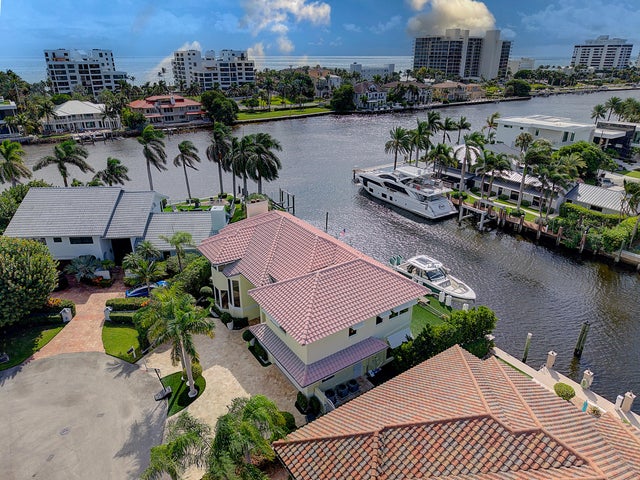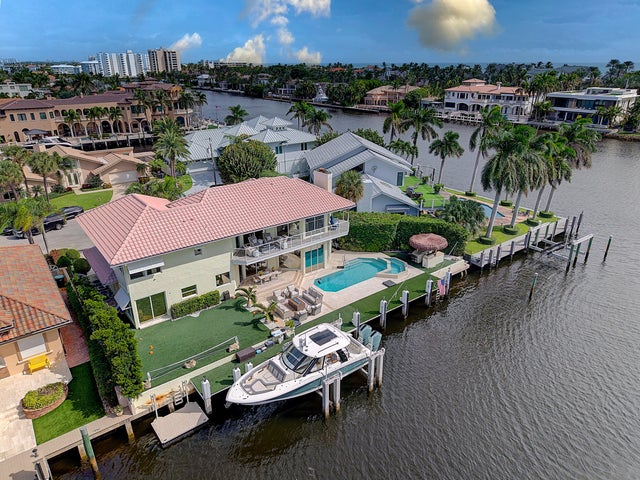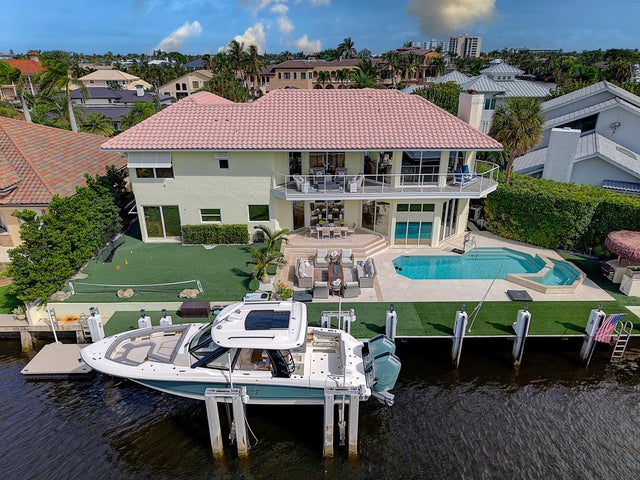About 968 Hyacinth Drive
Waterfront Masterpiece with Intracoastal ViewsStunning home with panoramic Intracoastal views and extra-wide canal! Dock up to a 100' yacht. Features include impact glass, resort-style pool and spa, tiki bar, large turfed backyard, and southern exposure for all-day sun. Spacious outdoor living areas perfect for entertaining. Interior showcases a gourmet chef's kitchen and designer finishes throughout. Offered turn-key furnished for rent. Shows like a model--inside and out. Available for rent: Annual: $27,000/month or 6-month minimum: $35,000/month
Features of 968 Hyacinth Drive
| MLS® # | RX-11130651 |
|---|---|
| USD | $4,995,000 |
| CAD | $7,002,241 |
| CNY | 元35,538,276 |
| EUR | €4,298,252 |
| GBP | £3,740,870 |
| RUB | ₽403,484,612 |
| Bedrooms | 4 |
| Bathrooms | 4.00 |
| Full Baths | 3 |
| Half Baths | 1 |
| Total Square Footage | 4,803 |
| Living Square Footage | 3,498 |
| Square Footage | Tax Rolls |
| Acres | 0.17 |
| Year Built | 1988 |
| Type | Residential |
| Sub-Type | Single Family Detached |
| Restrictions | None |
| Style | < 4 Floors, Contemporary |
| Unit Floor | 0 |
| Status | New |
| HOPA | No Hopa |
| Membership Equity | No |
Community Information
| Address | 968 Hyacinth Drive |
|---|---|
| Area | 4230 |
| Subdivision | TROPIC ISLE 3RD SEC |
| City | Delray Beach |
| County | Palm Beach |
| State | FL |
| Zip Code | 33483 |
Amenities
| Amenities | None |
|---|---|
| Utilities | None |
| Parking | 2+ Spaces |
| # of Garages | 2 |
| View | Canal, Intracoastal |
| Is Waterfront | Yes |
| Waterfront | Canal Width 81 - 120, No Fixed Bridges, Seawall |
| Has Pool | Yes |
| Pool | Inground |
| Boat Services | Electric Available, Private Dock, Up to 100 Ft Boat, Water Available |
| Pets Allowed | Yes |
| Subdivision Amenities | None |
| Security | None |
| Guest House | No |
Interior
| Interior Features | Bar, Closet Cabinets, Decorative Fireplace, Fireplace(s), French Door, Cook Island, Pantry, Upstairs Living Area, Volume Ceiling, Walk-in Closet, Wet Bar |
|---|---|
| Appliances | Dishwasher, Dryer, Freezer, Ice Maker, Microwave, Refrigerator, Smoke Detector, Wall Oven, Water Heater - Elec |
| Heating | Central |
| Cooling | Central |
| Fireplace | Yes |
| # of Stories | 2 |
| Stories | 2.00 |
| Furnished | Furniture Negotiable, Turnkey |
| Master Bedroom | Mstr Bdrm - Upstairs |
Exterior
| Exterior Features | Auto Sprinkler, Covered Balcony, Deck, Fence, Open Patio |
|---|---|
| Lot Description | < 1/4 Acre, East of US-1 |
| Windows | Impact Glass |
| Roof | Concrete Tile, S-Tile |
| Construction | CBS |
| Front Exposure | North |
School Information
| Middle | Boca Raton Community Middle School |
|---|---|
| High | Boca Raton Community High School |
Additional Information
| Date Listed | October 8th, 2025 |
|---|---|
| Days on Market | 5 |
| Zoning | R-1-AA |
| Foreclosure | No |
| Short Sale | No |
| RE / Bank Owned | No |
| Parcel ID | 12434628030003520 |
| Contact Info | 561-702-0413 |
| Waterfront Frontage | 120 |
Room Dimensions
| Master Bedroom | 19 x 15 |
|---|---|
| Living Room | 30 x 23 |
| Kitchen | 16 x 14 |
Listing Details
| Office | The Keyes Company |
|---|---|
| mikepappas@keyes.com |

