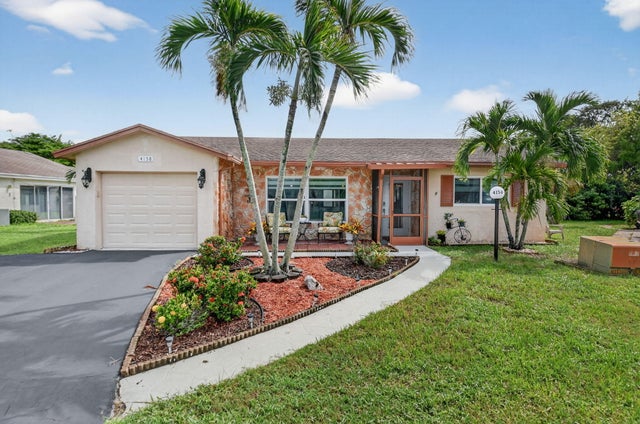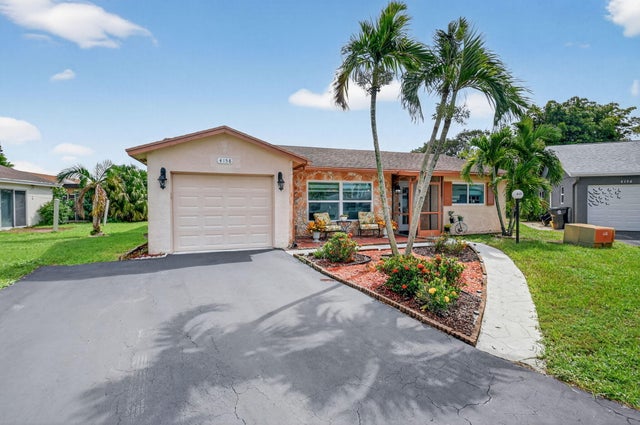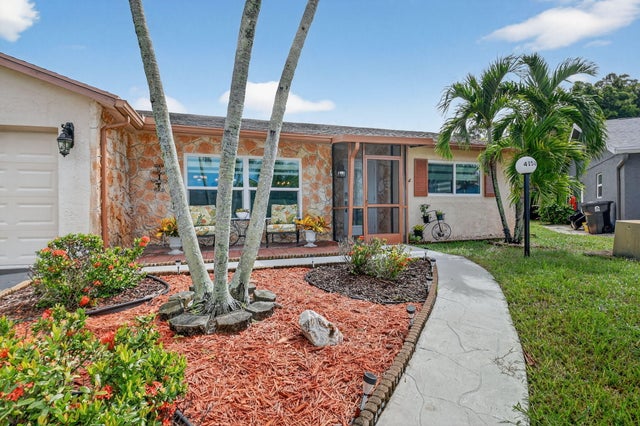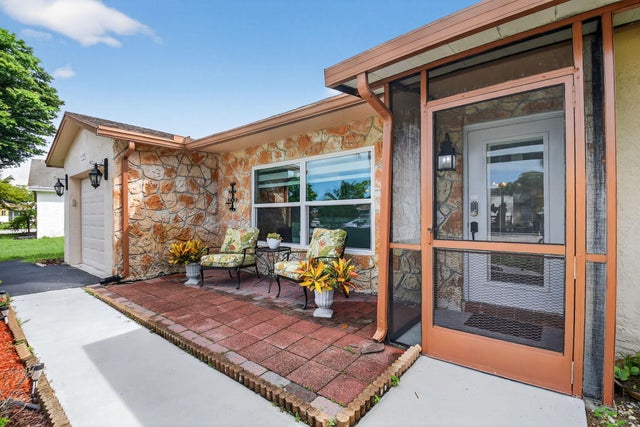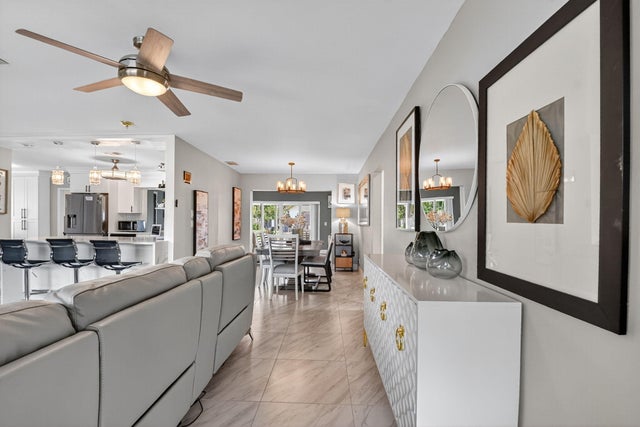About 4158 Pine Aire Drive
Will not last! Light and bright beautiful open concept spacious home. 2 bedrooms 2 baths, den / office and spacious, family room. convenient laundry room by kitchen with 1 car garage. Not HOPA community (All ages community) Enjoy the many updates: Kitchen updated 2022, ceramic tile 2022 living and dining area, dishwasher 2019, refrigerator 2018, oven with microwave combination in one 2022, flat top stove 2022, impact windows partial and doors 2022, water filtration system 2019. closet systems installed in Primary and guest bedroom 2021. bathroom fixtures updated 2023, Open porch structure installed 2023, Home is centrally located. With relaxing patio, open porch and screen porch areas perfect for entertaining.
Features of 4158 Pine Aire Drive
| MLS® # | RX-11130665 |
|---|---|
| USD | $410,000 |
| CAD | $574,882 |
| CNY | 元2,921,250 |
| EUR | €353,883 |
| GBP | £307,973 |
| RUB | ₽33,514,630 |
| HOA Fees | $150 |
| Bedrooms | 2 |
| Bathrooms | 2.00 |
| Full Baths | 2 |
| Total Square Footage | 2,040 |
| Living Square Footage | 1,632 |
| Square Footage | Tax Rolls |
| Acres | 0.16 |
| Year Built | 1979 |
| Type | Residential |
| Sub-Type | Single Family Detached |
| Restrictions | Buyer Approval, Comercial Vehicles Prohibited, Interview Required, Maximum # Vehicles, No Lease First 2 Years |
| Style | Ranch |
| Unit Floor | 0 |
| Status | Active Under Contract |
| HOPA | No Hopa |
| Membership Equity | No |
Community Information
| Address | 4158 Pine Aire Drive |
|---|---|
| Area | 5760 |
| Subdivision | LUCERNE LAKES HOMES VILLAGE II 1ST ADD |
| Development | Lucerne Lakes |
| City | Lake Worth |
| County | Palm Beach |
| State | FL |
| Zip Code | 33467 |
Amenities
| Amenities | Clubhouse, Pool |
|---|---|
| Utilities | Cable, 3-Phase Electric, Public Sewer, Public Water |
| Parking | Vehicle Restrictions, Garage - Attached, 2+ Spaces |
| # of Garages | 1 |
| View | Garden |
| Is Waterfront | No |
| Waterfront | None |
| Has Pool | No |
| Pets Allowed | Yes |
| Subdivision Amenities | Clubhouse, Pool |
| Security | None |
| Guest House | No |
Interior
| Interior Features | Walk-in Closet, Split Bedroom, Pantry |
|---|---|
| Appliances | Dishwasher, Disposal, Refrigerator, Water Heater - Elec, Washer, Dryer, Cooktop |
| Heating | Central, Electric |
| Cooling | Central, Electric |
| Fireplace | No |
| # of Stories | 1 |
| Stories | 1.00 |
| Furnished | Unfurnished |
| Master Bedroom | None |
Exterior
| Exterior Features | Open Patio, Zoned Sprinkler, Open Porch, Screen Porch |
|---|---|
| Lot Description | Paved Road, < 1/4 Acre, Cul-De-Sac, Public Road |
| Windows | Blinds, Verticals |
| Roof | Comp Shingle |
| Construction | CBS, Frame/Stucco |
| Front Exposure | West |
Additional Information
| Date Listed | October 8th, 2025 |
|---|---|
| Days on Market | 15 |
| Zoning | RM |
| Foreclosure | No |
| Short Sale | No |
| RE / Bank Owned | No |
| HOA Fees | 150 |
| Parcel ID | 00424428170100600 |
Room Dimensions
| Master Bedroom | 13 x 12 |
|---|---|
| Bedroom 2 | 11 x 10 |
| Den | 13 x 11 |
| Family Room | 19 x 11 |
| Living Room | 21 x 14 |
| Kitchen | 12 x 11 |
| Bonus Room | 11 x 8 |
Listing Details
| Office | Interinvestments Realty, Inc. |
|---|---|
| listings@interinvestments.com |

