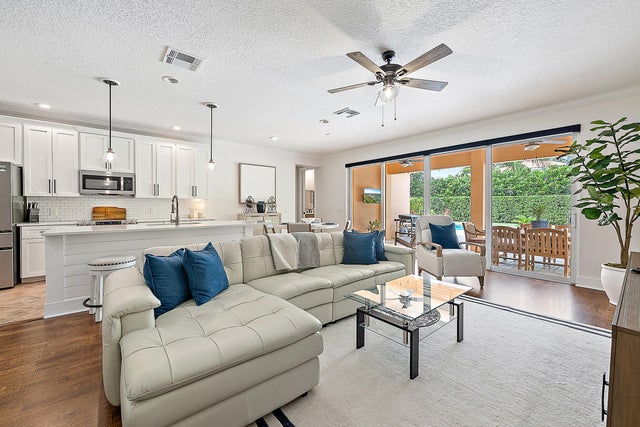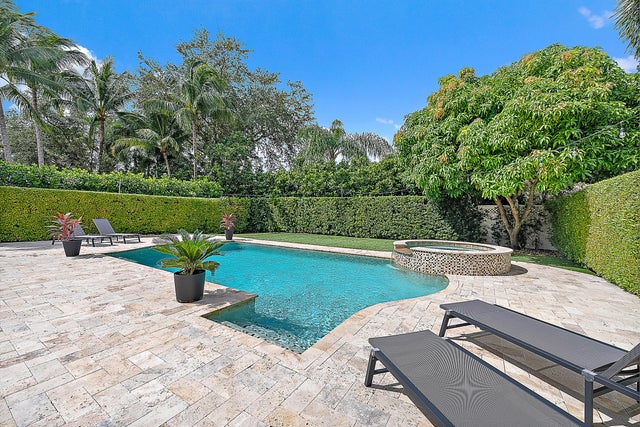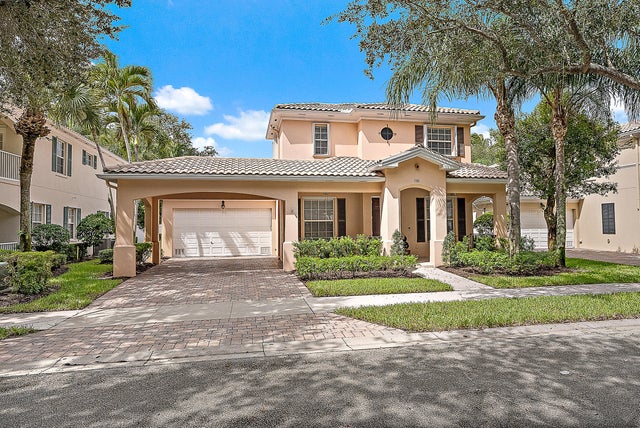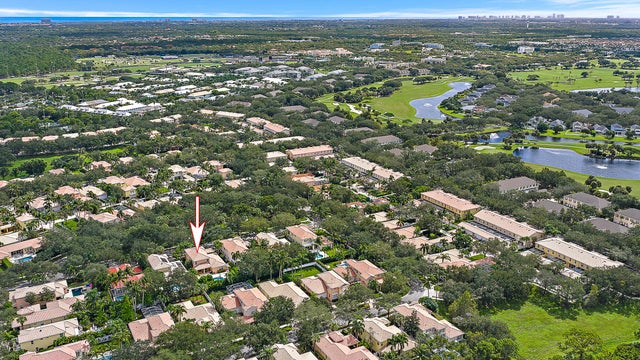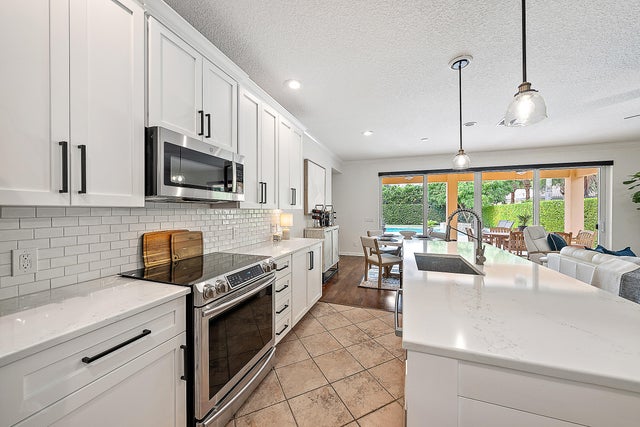About 116 Sardinia Circle
Rare Abacoa Offering: This 5-bedroom, 4-bath CBS home with an additional office and a heated salt-water pool is truly special, offering nearly 3,000 sq ft of living space. The front of the home faces a peaceful community park and green space, while the backyard feels like a private retreat with lush landscaping and low-maintenance turf grass. Inside, you'll find two walk-in closets in the downstairs master suite, beautifully appointed bathrooms, rich wood flooring, and an updated kitchen. A dedicated mudroom / laundry room add convenience to everyday living. The community features a pool, playground, and fitness center and is just minutes from Downtown Abacoa's vibrant restaurants, the Roger Dean Baseball Stadium, and a premier 18-hole public golf course. Come see it today!
Features of 116 Sardinia Circle
| MLS® # | RX-11130671 |
|---|---|
| USD | $1,400,000 |
| CAD | $1,962,590 |
| CNY | 元9,960,678 |
| EUR | €1,204,715 |
| GBP | £1,048,492 |
| RUB | ₽113,088,780 |
| HOA Fees | $406 |
| Bedrooms | 5 |
| Bathrooms | 4.00 |
| Full Baths | 3 |
| Half Baths | 1 |
| Total Square Footage | 4,058 |
| Living Square Footage | 2,932 |
| Square Footage | Tax Rolls |
| Acres | 0.20 |
| Year Built | 2003 |
| Type | Residential |
| Sub-Type | Single Family Detached |
| Restrictions | Buyer Approval |
| Style | Mediterranean, Spanish |
| Unit Floor | 0 |
| Status | Active Under Contract |
| HOPA | No Hopa |
| Membership Equity | No |
Community Information
| Address | 116 Sardinia Circle |
|---|---|
| Area | 5330 |
| Subdivision | Abacoa - Tuscany |
| Development | Abacoa - Tuscany |
| City | Jupiter |
| County | Palm Beach |
| State | FL |
| Zip Code | 33458 |
Amenities
| Amenities | Basketball, Clubhouse, Community Room, Exercise Room, Golf Course, Internet Included, Pickleball, Picnic Area, Playground, Pool, Putting Green, Sidewalks, Street Lights, Tennis, Park, Ball Field, Soccer Field |
|---|---|
| Utilities | Cable, 3-Phase Electric, Public Sewer, Public Water |
| Parking Spaces | 2 |
| Parking | Covered, Driveway, Garage - Attached, Guest, Street |
| # of Garages | 2 |
| View | Pool, Preserve |
| Is Waterfront | No |
| Waterfront | None |
| Has Pool | Yes |
| Pool | Heated, Inground, Salt Water, Spa |
| Pets Allowed | Yes |
| Subdivision Amenities | Basketball, Clubhouse, Community Room, Exercise Room, Golf Course Community, Internet Included, Pickleball, Picnic Area, Playground, Pool, Putting Green, Sidewalks, Street Lights, Community Tennis Courts, Park, Ball Field, Soccer Field |
Interior
| Interior Features | Custom Mirror, Entry Lvl Lvng Area, Foyer, Cook Island, Laundry Tub, Pantry, Second/Third Floor Concrete, Split Bedroom, Walk-in Closet |
|---|---|
| Appliances | Dishwasher, Dryer, Microwave, Range - Electric, Refrigerator, Storm Shutters, Washer, Water Heater - Elec |
| Heating | Central, Electric |
| Cooling | Central, Electric |
| Fireplace | No |
| # of Stories | 2 |
| Stories | 2.00 |
| Furnished | Unfurnished |
| Master Bedroom | Dual Sinks, Mstr Bdrm - Ground, Separate Shower |
Exterior
| Exterior Features | Covered Patio, Fence, Open Patio |
|---|---|
| Lot Description | < 1/4 Acre, Sidewalks, West of US-1 |
| Windows | Blinds |
| Roof | S-Tile |
| Construction | Block, CBS, Concrete |
| Front Exposure | East |
School Information
| Elementary | Beacon Cove Intermediate School |
|---|---|
| Middle | Independence Middle School |
| High | William T. Dwyer High School |
Additional Information
| Date Listed | October 8th, 2025 |
|---|---|
| Days on Market | 3 |
| Zoning | RES |
| Foreclosure | No |
| Short Sale | No |
| RE / Bank Owned | No |
| HOA Fees | 406 |
| Parcel ID | 30424114030001730 |
Room Dimensions
| Master Bedroom | 19 x 13 |
|---|---|
| Living Room | 15 x 14 |
| Kitchen | 15 x 11 |
Listing Details
| Office | Waterfront Properties & Club C |
|---|---|
| info@waterfront-properties.com |

