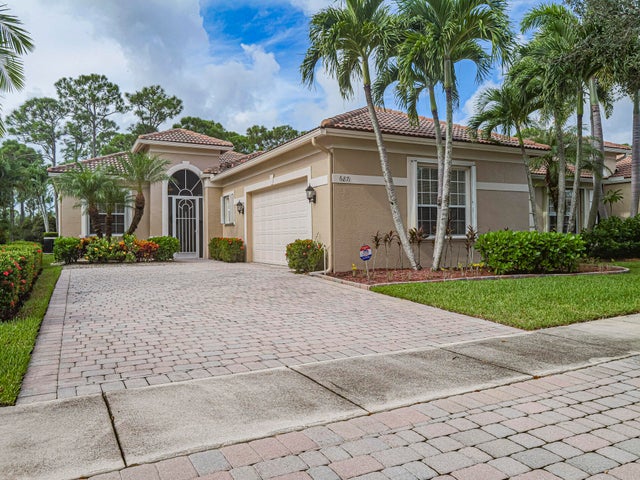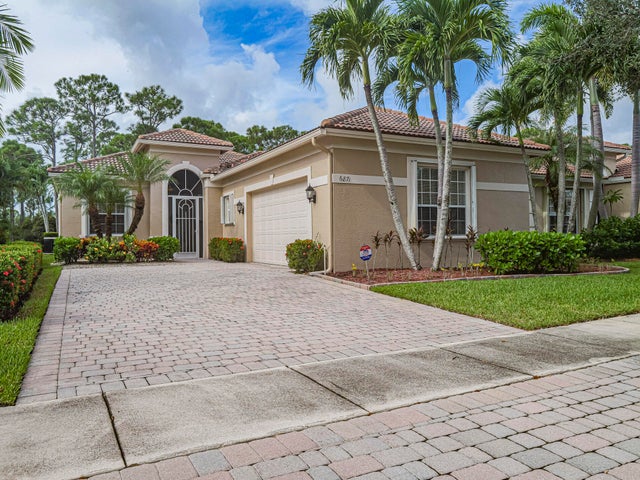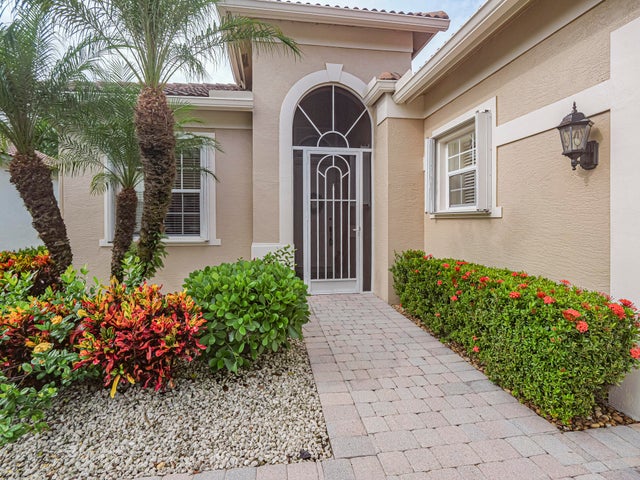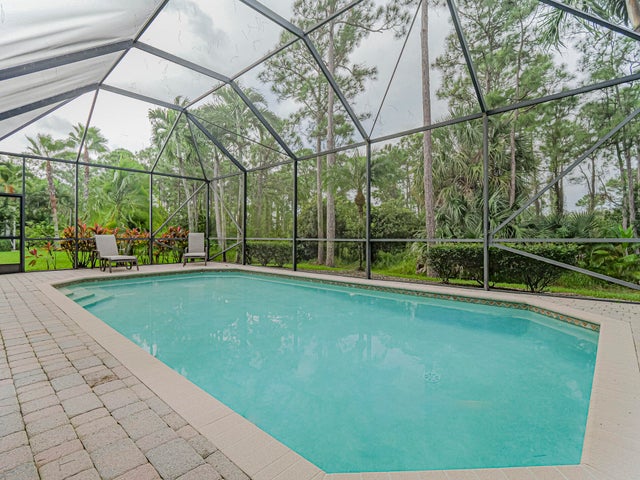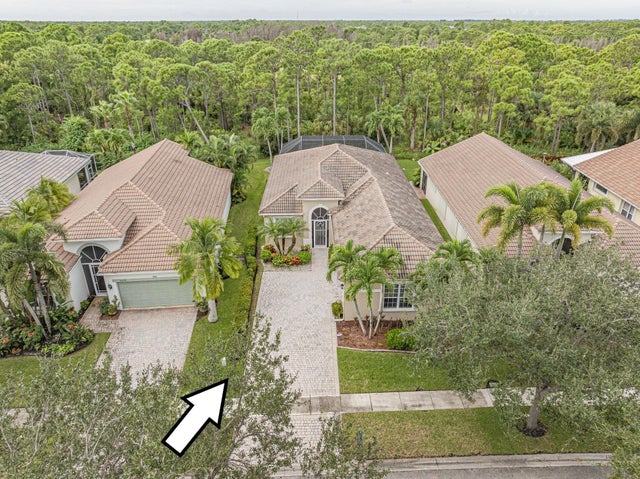About 6871 Se Twin Oaks Circle
This exceptional 3-bedroom, 2-bathroom screened Pool home with Den in an amazing community. Featuring a spacious kitchen with granite counters and a breakfast nook overlooking peaceful preserve views, this super clean, well-maintained home provides both comfort and elegance. The living area showcases gorgeous natural views, while the split floor plan ensures privacy for guests. A large den offers ideal work-from-home space. Enjoy your sparkling pool with serene preserve backdrop, then take advantage of nearby community amenities including the clubhouse, pool, and tennis courts. Golf enthusiasts will love the proximity to a public golf course. Located just minutes from the area's best beaches, shopping, and dining, this home combines tranquil living with unbeatable convenience
Features of 6871 Se Twin Oaks Circle
| MLS® # | RX-11130691 |
|---|---|
| USD | $620,000 |
| CAD | $869,147 |
| CNY | 元4,411,157 |
| EUR | €533,517 |
| GBP | £464,332 |
| RUB | ₽50,082,174 |
| HOA Fees | $196 |
| Bedrooms | 3 |
| Bathrooms | 2.00 |
| Full Baths | 2 |
| Total Square Footage | 2,660 |
| Living Square Footage | 2,010 |
| Square Footage | Tax Rolls |
| Acres | 0.15 |
| Year Built | 2004 |
| Type | Residential |
| Sub-Type | Single Family Detached |
| Restrictions | Buyer Approval, Lease OK w/Restrict |
| Style | Contemporary |
| Unit Floor | 0 |
| Status | New |
| HOPA | No Hopa |
| Membership Equity | No |
Community Information
| Address | 6871 Se Twin Oaks Circle |
|---|---|
| Area | 14 - Hobe Sound/Stuart - South of Cove Rd |
| Subdivision | SUMMERFIELD |
| City | Stuart |
| County | Martin |
| State | FL |
| Zip Code | 34997 |
Amenities
| Amenities | Clubhouse, Exercise Room, Fitness Trail, Game Room, Manager on Site, Pickleball, Pool, Sidewalks |
|---|---|
| Utilities | Public Sewer, Public Water |
| # of Garages | 2 |
| Is Waterfront | No |
| Waterfront | None |
| Has Pool | Yes |
| Pool | Inground, Screened |
| Pets Allowed | Restricted |
| Subdivision Amenities | Clubhouse, Exercise Room, Fitness Trail, Game Room, Manager on Site, Pickleball, Pool, Sidewalks |
| Security | Gate - Unmanned, Security Sys-Owned |
Interior
| Interior Features | Ctdrl/Vault Ceilings, Laundry Tub, Pantry, Roman Tub, Split Bedroom, Volume Ceiling, Walk-in Closet |
|---|---|
| Appliances | Dishwasher, Dryer, Microwave, Range - Electric, Refrigerator, Smoke Detector, Storm Shutters, Washer, Water Heater - Elec |
| Heating | Central |
| Cooling | Central |
| Fireplace | No |
| # of Stories | 1 |
| Stories | 1.00 |
| Furnished | Furniture Negotiable |
| Master Bedroom | Dual Sinks, Spa Tub & Shower |
Exterior
| Exterior Features | Awnings, Screened Patio, Shutters, Zoned Sprinkler |
|---|---|
| Lot Description | < 1/4 Acre |
| Roof | Barrel |
| Construction | CBS, Concrete |
| Front Exposure | East |
Additional Information
| Date Listed | October 8th, 2025 |
|---|---|
| Days on Market | 3 |
| Zoning | res |
| Foreclosure | No |
| Short Sale | No |
| RE / Bank Owned | No |
| HOA Fees | 196 |
| Parcel ID | 353841003000040900 |
Room Dimensions
| Master Bedroom | 17 x 14 |
|---|---|
| Living Room | 24 x 15 |
| Kitchen | 14 x 11 |
Listing Details
| Office | Berkshire Hathaway Florida Realty |
|---|---|
| joycebello@bhhsfloridarealty.com |

