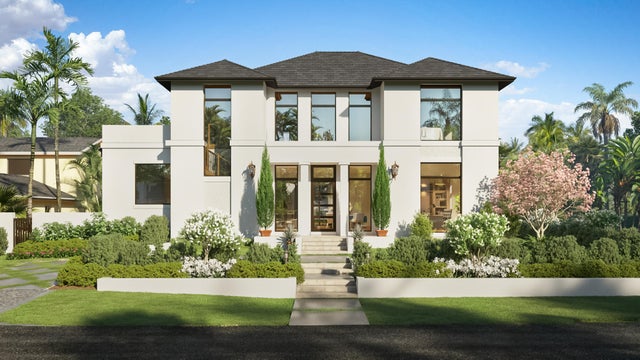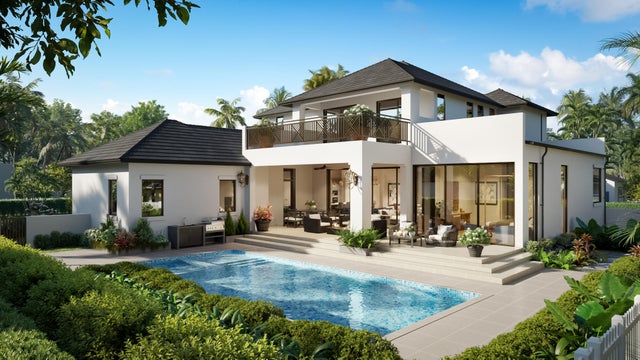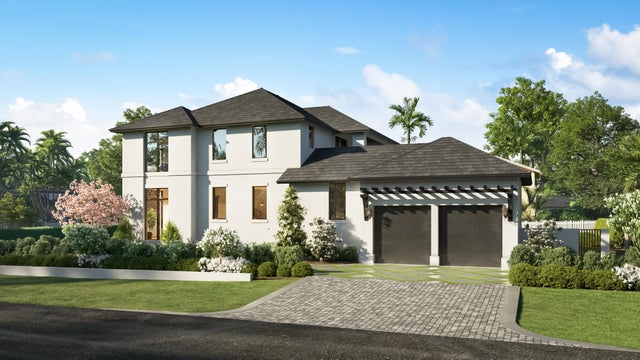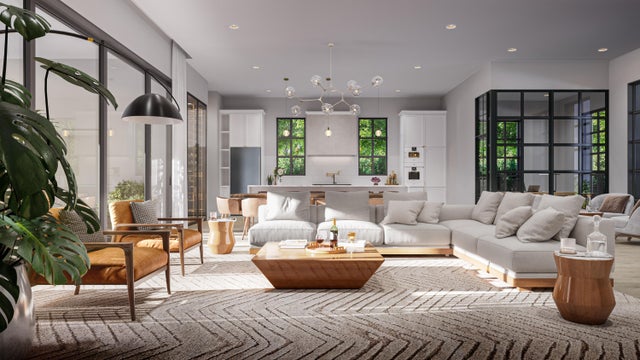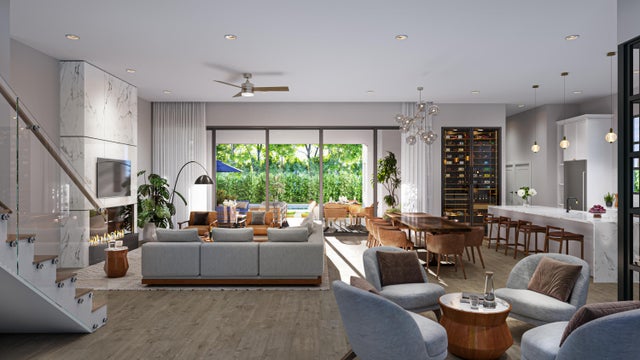About 11 Osprey Drive
Pre-construction coastal contemporary home east of A1A in Ocean Ridge. Designed by Randall Stofft Architects, this modern coastal residence offers 3,478 sq. ft. with 4 bedrooms and 4.5 baths, just steps from the beach east of A1A. Featuring an open-concept layout, chef's kitchen, and seamless indoor-outdoor flow, the home embodies refined coastal living. The private backyard includes a pool, summer kitchen, and covered patio ideal for entertaining. Currently in the final permitting stage with completion expected October 2026, buyers who contract early may still customize select finishes and design details. A rare opportunity to secure new construction in one of South Florida's most sought-after seaside enclaves.
Features of 11 Osprey Drive
| MLS® # | RX-11130715 |
|---|---|
| USD | $4,999,000 |
| CAD | $7,007,848 |
| CNY | 元35,566,735 |
| EUR | €4,301,694 |
| GBP | £3,743,866 |
| RUB | ₽403,807,722 |
| Bedrooms | 4 |
| Bathrooms | 5.00 |
| Full Baths | 4 |
| Half Baths | 1 |
| Total Square Footage | 4,642 |
| Living Square Footage | 3,478 |
| Square Footage | Floor Plan |
| Acres | 0.25 |
| Year Built | 2026 |
| Type | Residential |
| Sub-Type | Single Family Detached |
| Restrictions | None |
| Style | Contemporary |
| Unit Floor | 0 |
| Status | New |
| HOPA | No Hopa |
| Membership Equity | No |
Community Information
| Address | 11 Osprey Drive |
|---|---|
| Area | 4120 |
| Subdivision | TROPICAL SHORES |
| City | Ocean Ridge |
| County | Palm Beach |
| State | FL |
| Zip Code | 33435 |
Amenities
| Amenities | None |
|---|---|
| Utilities | 3-Phase Electric, Public Water |
| Parking | 2+ Spaces, Garage - Attached |
| # of Garages | 2 |
| View | Garden, Pool |
| Is Waterfront | No |
| Waterfront | Ocean Access |
| Has Pool | Yes |
| Pool | Spa |
| Pets Allowed | Yes |
| Unit | Corner |
| Subdivision Amenities | None |
| Security | None |
Interior
| Interior Features | Foyer, Cook Island, Pantry, Walk-in Closet |
|---|---|
| Appliances | Auto Garage Open, Washer/Dryer Hookup |
| Heating | Central |
| Cooling | Central |
| Fireplace | No |
| # of Stories | 2 |
| Stories | 2.00 |
| Furnished | Unfurnished |
| Master Bedroom | Dual Sinks, Mstr Bdrm - Ground, Separate Shower, Separate Tub |
Exterior
| Exterior Features | Open Patio, Outdoor Shower, Summer Kitchen |
|---|---|
| Lot Description | 1/4 to 1/2 Acre, Corner Lot, East of US-1 |
| Windows | Impact Glass |
| Roof | Concrete Tile |
| Construction | CBS, Frame/Stucco |
| Front Exposure | East |
Additional Information
| Date Listed | October 8th, 2025 |
|---|---|
| Days on Market | 4 |
| Zoning | Residential |
| Foreclosure | No |
| Short Sale | No |
| RE / Bank Owned | No |
| Parcel ID | 46434534020000100 |
Room Dimensions
| Master Bedroom | 1,410 x 17 |
|---|---|
| Bedroom 2 | 145 x 1,711 |
| Bedroom 3 | 131 x 162 |
| Bedroom 4 | 162 x 213 |
| Living Room | 207 x 23 |
| Kitchen | 14 x 162 |
Listing Details
| Office | Vantage Real Estate Collective |
|---|---|
| realtyvanessag@gmail.com |

