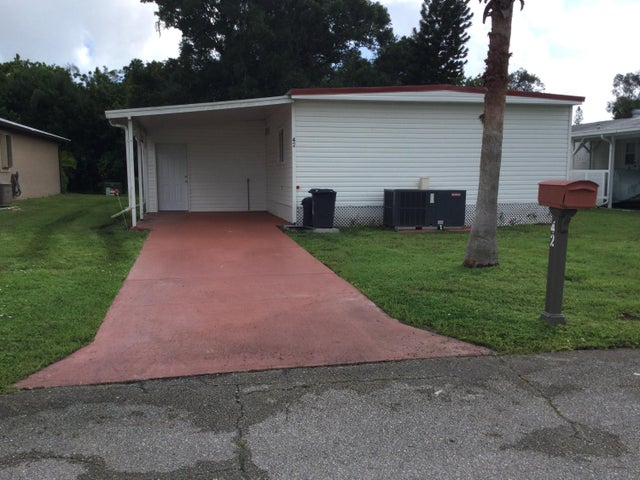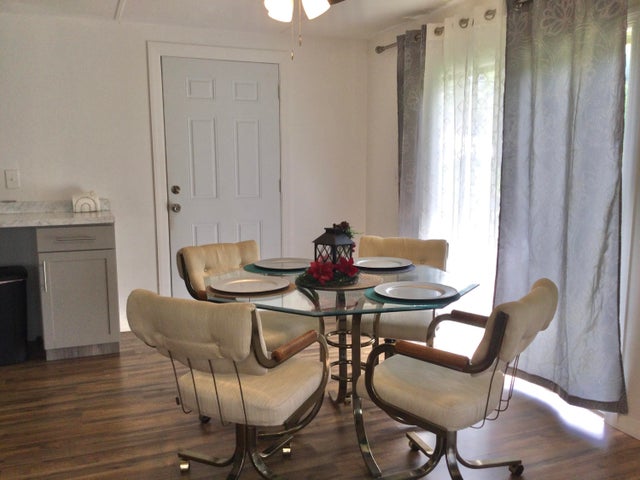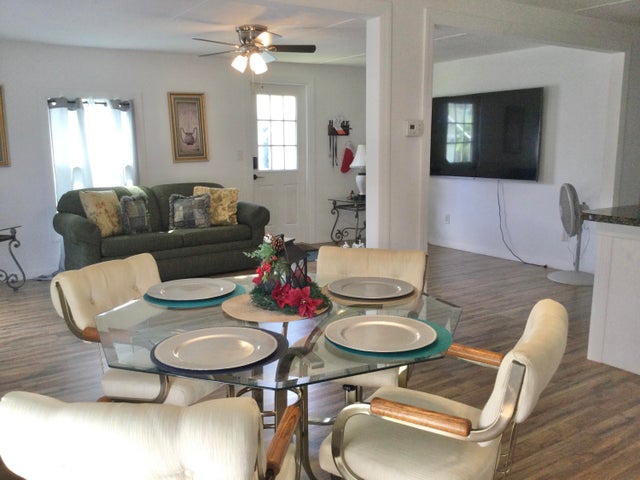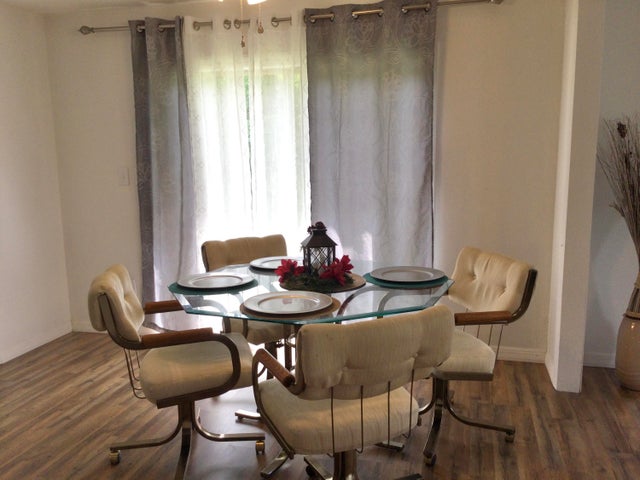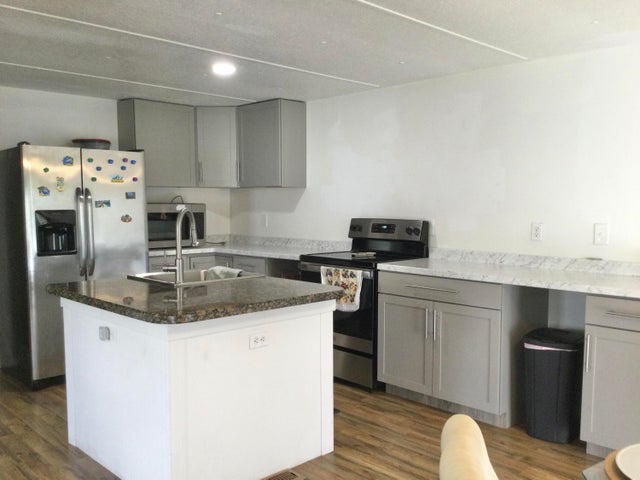About 42 Golf Drive
This home recently underwent a total rehab. New vinyl plank flooring, new kitchen with granite counters, baths, windows, finished drywall, 2024 roof, ac unit and hotwater heater. You must see this home that is situated on the golf course.Lot rent covers all amenities, taxes, lawn care and trash removal. Amenities include golf, two pools. tennis, pickleball, shuffleboard, bocce, billiards, ping pong, clubhouse, party room, game room, dog park and much much more. Future residents must be approved by Spanish Lakes. Call for application.
Features of 42 Golf Drive
| MLS® # | RX-11130717 |
|---|---|
| USD | $59,900 |
| CAD | $83,965 |
| CNY | 元426,788 |
| EUR | €51,545 |
| GBP | £44,860 |
| RUB | ₽4,868,001 |
| Bedrooms | 2 |
| Bathrooms | 2.00 |
| Full Baths | 2 |
| Total Square Footage | 1,178 |
| Living Square Footage | 902 |
| Square Footage | Other |
| Acres | 0.00 |
| Year Built | 1973 |
| Type | Residential |
| Sub-Type | Mobile/Manufactured |
| Style | < 4 Floors |
| Unit Floor | 0 |
| Status | New |
| HOPA | Yes-Verified |
| Membership Equity | No |
Community Information
| Address | 42 Golf Drive |
|---|---|
| Area | 7190 |
| Subdivision | Spanish Lakes Leasehold Estates |
| Development | Spanish Lakes One 55+ Community |
| City | Port Saint Lucie |
| County | St. Lucie |
| State | FL |
| Zip Code | 34952 |
Amenities
| Amenities | Billiards, Clubhouse, Community Room, Dog Park, Exercise Room, Game Room, Library, Pickleball, Pool, Shuffleboard, Tennis, Sauna |
|---|---|
| Utilities | 3-Phase Electric, Water Available |
| Parking | 2+ Spaces |
| View | Golf |
| Is Waterfront | No |
| Waterfront | None |
| Has Pool | No |
| Pets Allowed | Restricted |
| Unit | On Golf Course |
| Subdivision Amenities | Billiards, Clubhouse, Community Room, Dog Park, Exercise Room, Game Room, Library, Pickleball, Pool, Shuffleboard, Community Tennis Courts, Sauna |
| Security | Security Patrol |
Interior
| Interior Features | Cook Island |
|---|---|
| Appliances | Dishwasher, Range - Electric, Refrigerator |
| Heating | Central, Electric |
| Cooling | Central, Electric |
| Fireplace | No |
| # of Stories | 1 |
| Stories | 1.00 |
| Furnished | Unfurnished |
| Master Bedroom | Separate Shower |
Exterior
| Exterior Features | Shed, None |
|---|---|
| Lot Description | East of US-1 |
| Windows | Drapes |
| Roof | Comp Shingle |
| Construction | Manufactured |
| Front Exposure | West |
Additional Information
| Date Listed | October 8th, 2025 |
|---|---|
| Days on Market | 3 |
| Zoning | Residential |
| Foreclosure | No |
| Short Sale | No |
| RE / Bank Owned | No |
| Parcel ID | 3426000646000 |
Room Dimensions
| Master Bedroom | 11 x 15 |
|---|---|
| Bedroom 2 | 11 x 12 |
| Living Room | 11 x 19 |
| Kitchen | 11 x 19 |
| Bonus Room | 12 x 23 |
Listing Details
| Office | RE/MAX of Stuart |
|---|---|
| jal@remaxofstuart.com |

