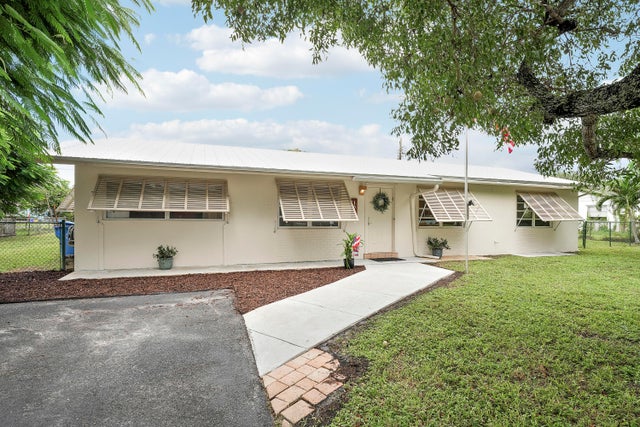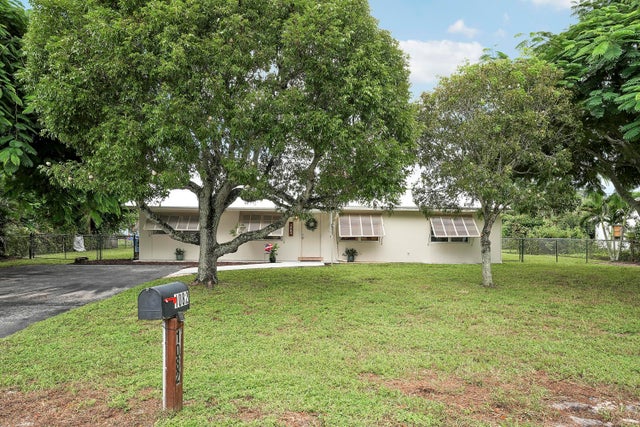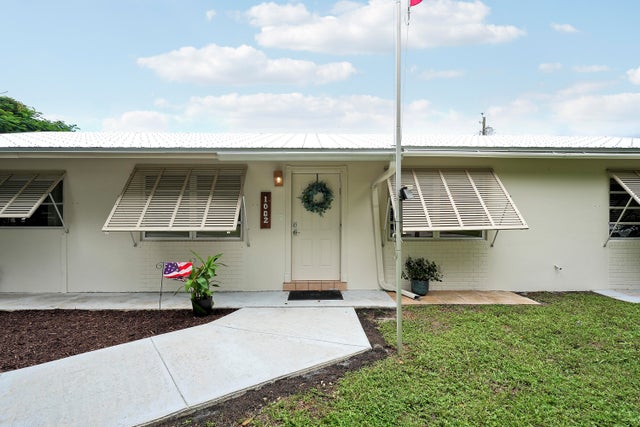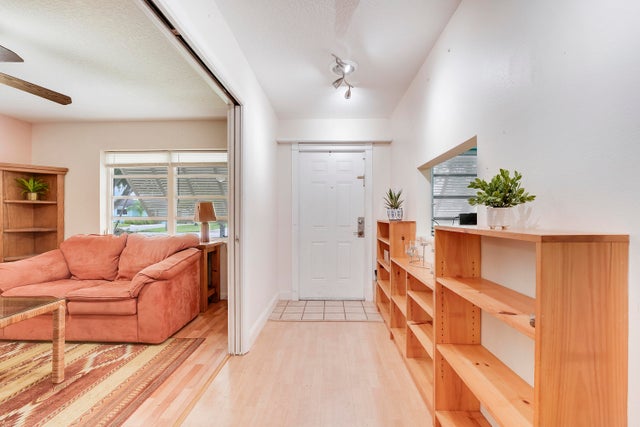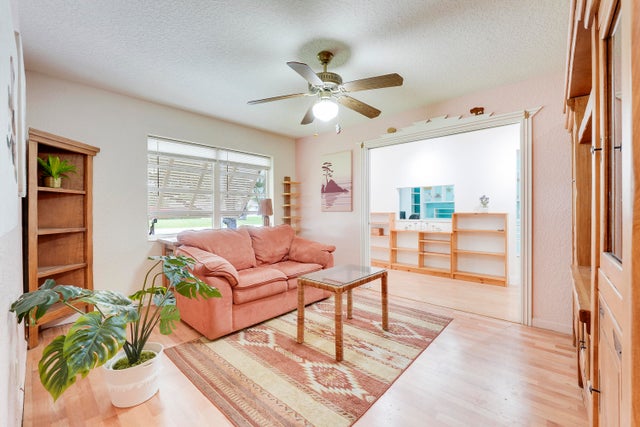About 1082 Pineway Drive
Located in the sweet little town of Haverhill, Florida; this charming home offers a spacious layout and endless potential. Three bedrooms, two bathrooms, plus a sprawling bonus room and cozy den. The large kitchen features abundant cabinetry, providing plenty of room for storing all of your cooking essentials. The property sits on a beautiful, expansive lot shaded by mature trees, creating a serene outdoor retreat ideal for relaxing or entertaining. A newer metal roof and fully fenced back yard adds peace of mind and includes a generous storage shed- perfect for a workshop or storing outdoor equipment. Pineway Drive is located just minutes from I-95 and Florida's turnpike, offering easy access to the rest of South Florida. You'll love being near Haverhill Park with its playground, sportscourts, picnic pavilions, walking trails, and open green space.
Features of 1082 Pineway Drive
| MLS® # | RX-11130725 |
|---|---|
| USD | $499,999 |
| CAD | $700,924 |
| CNY | 元3,557,378 |
| EUR | €430,255 |
| GBP | £374,461 |
| RUB | ₽40,388,769 |
| Bedrooms | 3 |
| Bathrooms | 2.00 |
| Full Baths | 2 |
| Total Square Footage | 2,195 |
| Living Square Footage | 1,745 |
| Square Footage | Other |
| Acres | 0.25 |
| Year Built | 1963 |
| Type | Residential |
| Sub-Type | Single Family Detached |
| Restrictions | Lease OK |
| Style | < 4 Floors, Traditional |
| Unit Floor | 0 |
| Status | New |
| HOPA | No Hopa |
| Membership Equity | No |
Community Information
| Address | 1082 Pineway Drive |
|---|---|
| Area | 5500 |
| Subdivision | FAIRWAY PINES |
| City | Haverhill |
| County | Palm Beach |
| State | FL |
| Zip Code | 33417 |
Amenities
| Amenities | None |
|---|---|
| Utilities | Cable, Public Water |
| Parking | 2+ Spaces, Driveway |
| Is Waterfront | No |
| Waterfront | None |
| Has Pool | No |
| Pets Allowed | Yes |
| Subdivision Amenities | None |
Interior
| Interior Features | Built-in Shelves, Closet Cabinets |
|---|---|
| Appliances | Dishwasher, Dryer, Range - Electric, Washer |
| Heating | Central |
| Cooling | Ceiling Fan, Central |
| Fireplace | No |
| # of Stories | 1 |
| Stories | 1.00 |
| Furnished | Furniture Negotiable |
| Master Bedroom | Combo Tub/Shower |
Exterior
| Exterior Features | Fence, Open Patio |
|---|---|
| Lot Description | 1/4 to 1/2 Acre, Paved Road, Public Road, Treed Lot, West of US-1 |
| Windows | Blinds |
| Roof | Metal |
| Construction | CBS |
| Front Exposure | West |
Additional Information
| Date Listed | October 8th, 2025 |
|---|---|
| Days on Market | 3 |
| Zoning | R-1(ci |
| Foreclosure | No |
| Short Sale | No |
| RE / Bank Owned | No |
| Parcel ID | 22424326140000220 |
Room Dimensions
| Master Bedroom | 16 x 12 |
|---|---|
| Living Room | 13 x 12 |
| Kitchen | 16 x 9 |
Listing Details
| Office | RE/MAX Prestige Realty/Wellington |
|---|---|
| rosefaroni@outlook.com |

