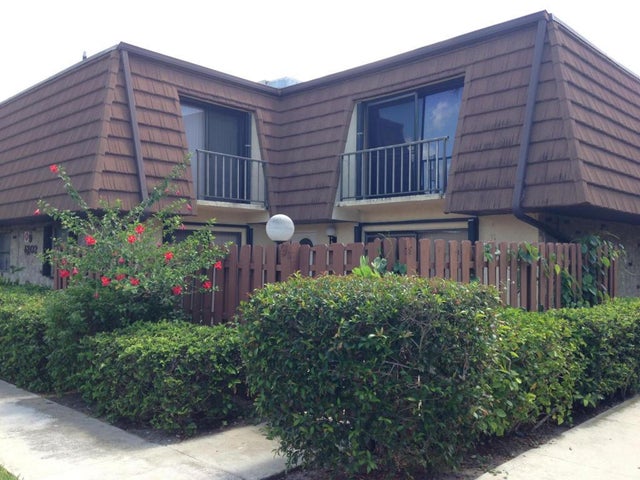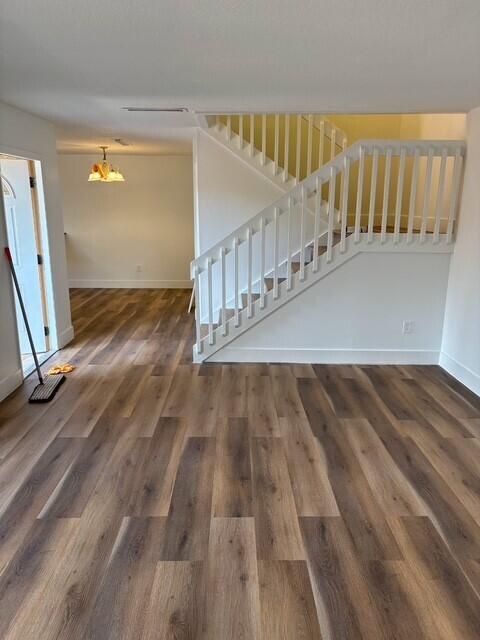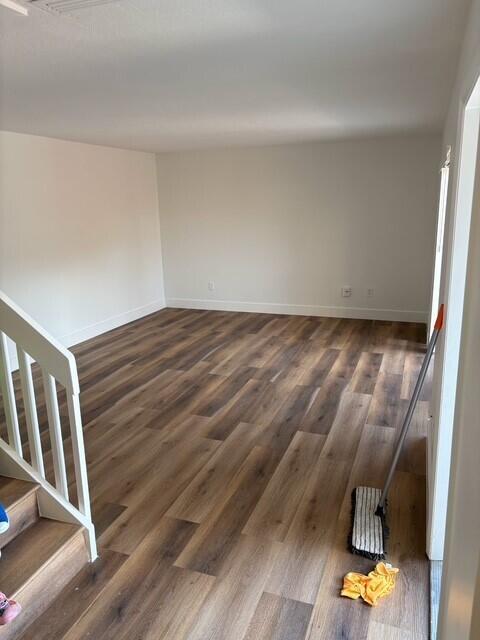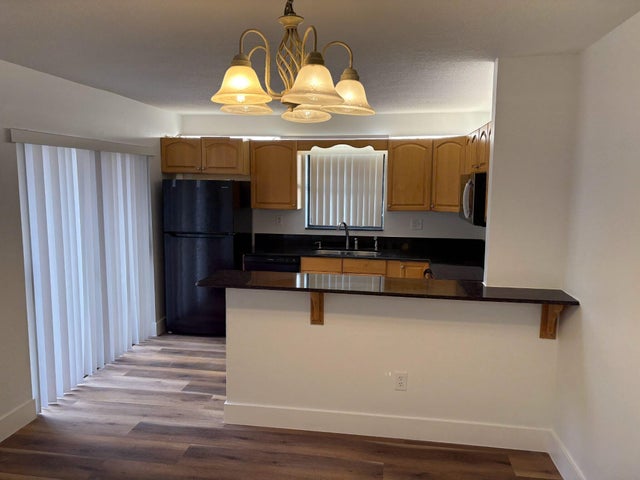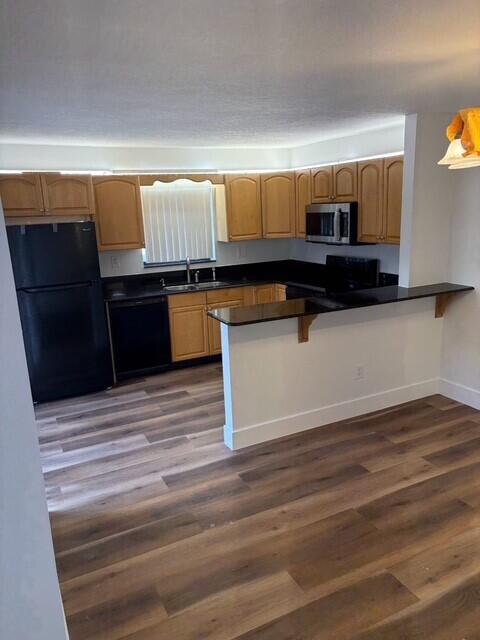About 1302 Nebraska Avenue #9b
Gorgeous and newly renovated townhome with ideal Fort Pierce location. Close to schools, highways, beaches and much more. Community pool and tennis courts. A must see!
Features of 1302 Nebraska Avenue #9b
| MLS® # | RX-11130791 |
|---|---|
| USD | $189,900 |
| CAD | $266,344 |
| CNY | 元1,353,427 |
| EUR | €162,857 |
| GBP | £141,431 |
| RUB | ₽15,393,864 |
| HOA Fees | $460 |
| Bedrooms | 2 |
| Bathrooms | 3.00 |
| Full Baths | 2 |
| Half Baths | 1 |
| Total Square Footage | 1,658 |
| Living Square Footage | 1,328 |
| Square Footage | Tax Rolls |
| Acres | 0.01 |
| Year Built | 1980 |
| Type | Residential |
| Sub-Type | Townhouse / Villa / Row |
| Restrictions | Buyer Approval, Interview Required |
| Style | Multi-Level |
| Unit Floor | 9 |
| Status | New |
| HOPA | No Hopa |
| Membership Equity | No |
Community Information
| Address | 1302 Nebraska Avenue #9b |
|---|---|
| Area | 7080 |
| Subdivision | LAWNWOOD ADDITION |
| Development | Lawnwood - The Pines |
| City | Fort Pierce |
| County | St. Lucie |
| State | FL |
| Zip Code | 34950 |
Amenities
| Amenities | Pool, Tennis |
|---|---|
| Utilities | Cable |
| Parking | Assigned, Guest |
| View | Other |
| Is Waterfront | No |
| Waterfront | None |
| Has Pool | No |
| Pets Allowed | Restricted |
| Unit | Corner, Multi-Level |
| Subdivision Amenities | Pool, Community Tennis Courts |
Interior
| Interior Features | None |
|---|---|
| Appliances | Dishwasher, Dryer, Refrigerator, Washer |
| Heating | Central, Electric |
| Cooling | Electric |
| Fireplace | No |
| # of Stories | 2 |
| Stories | 2.00 |
| Furnished | Unfurnished |
| Master Bedroom | Combo Tub/Shower, Mstr Bdrm - Upstairs |
Exterior
| Exterior Features | Fence, Open Patio, Open Balcony |
|---|---|
| Lot Description | < 1/4 Acre |
| Construction | CBS, Frame/Stucco |
| Front Exposure | North |
Additional Information
| Date Listed | October 9th, 2025 |
|---|---|
| Days on Market | 8 |
| Zoning | Medium Den |
| Foreclosure | No |
| Short Sale | No |
| RE / Bank Owned | No |
| HOA Fees | 460 |
| Parcel ID | 24165040212 |
Room Dimensions
| Master Bedroom | 15 x 14 |
|---|---|
| Bedroom 2 | 13 x 12 |
| Dining Room | 10 x 8 |
| Living Room | 17 x 14 |
| Kitchen | 12 x 10 |
| Patio | 21 x 14 |
Listing Details
| Office | Perez & DuBois Real Estate |
|---|---|
| jason@perezdubois.com |

