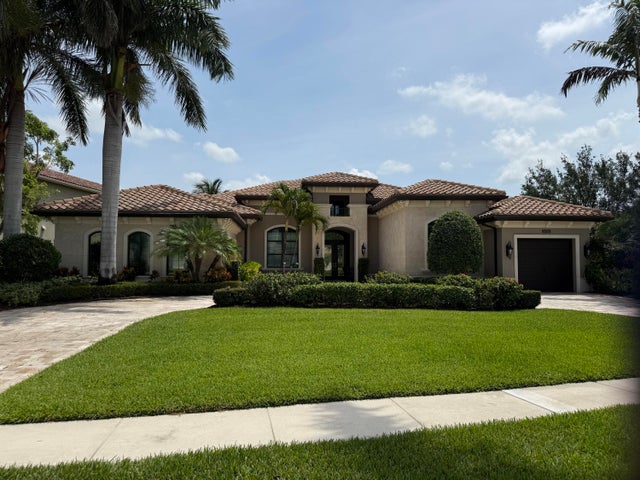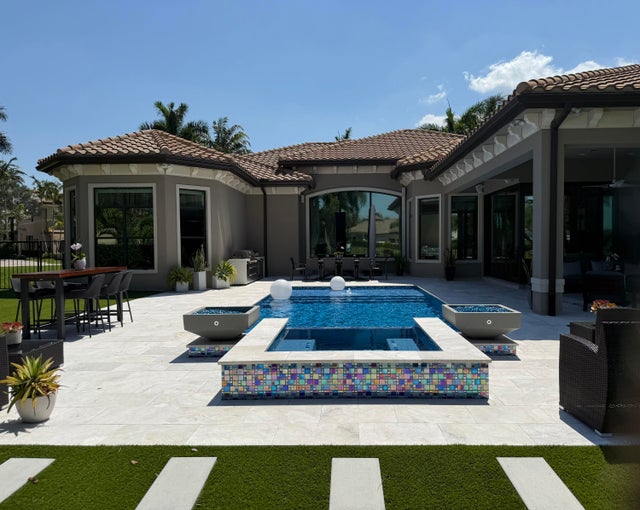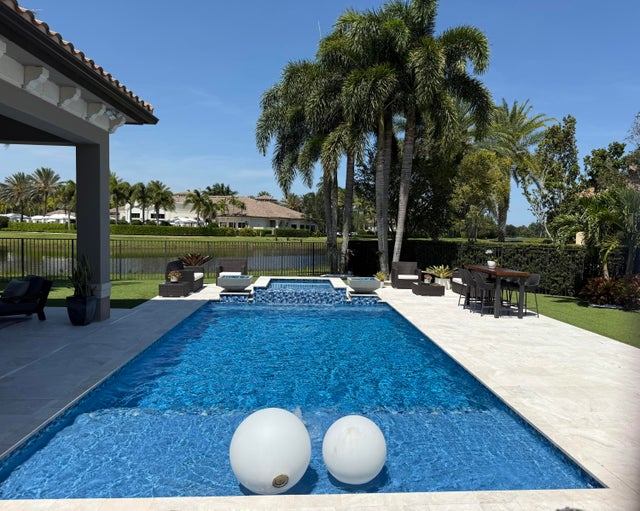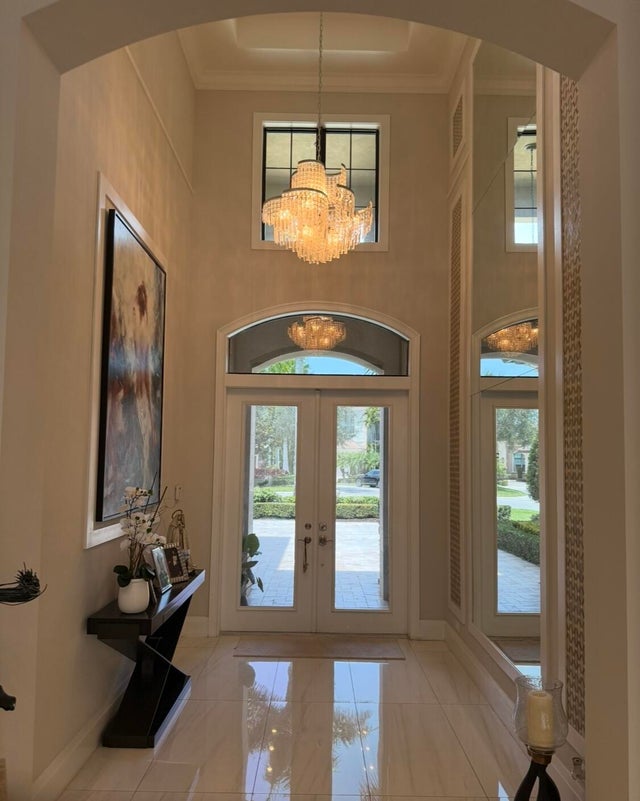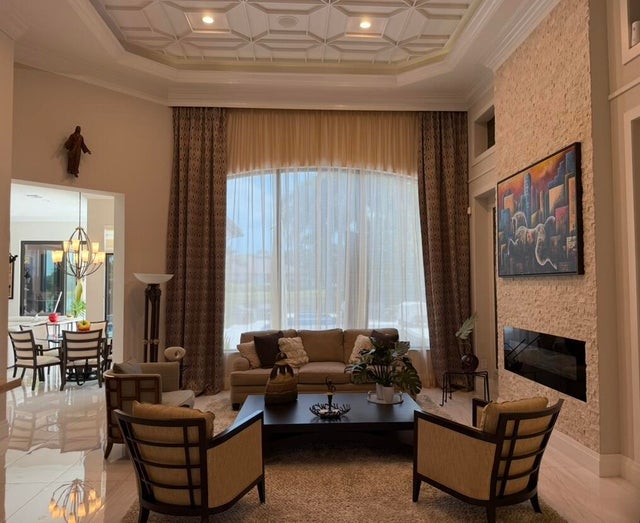About 16786 Crown Bridge Drive
THIS HOUSE SHOWS LIKE A MODEL! SITUATED ON THE MOST DESIRABLE PIE-SHAPED LOT W/A LONG LAKE VIEW! GORGEOUS HEATED POOL & SPA! SUMMER KITCHEN! ASTROTURF! CIRCULAR MARBLE DRIVEWAY & 3 CAR GARAGE! LARGEST 1 STORY HOME IN THE BRIDGES! THIS EMPIRE COLLECTION HOME FEATURES 5BR +OFFICE, 6 1/2 BTHS, DRAMATIC LIVING ROOM STONE WALL & DECORATIVE FIREPLACE, WHITE PORCELAIN 24x48 TILE, WOOD FLOORS, OFFICE W/ GLASS DOORS TO THE PATIO, BUILT IN IN GREAT ROOM , HUGE GOURMET KITCHEN W/ SILESTONE COUNTERS, GLASS TILE BACKSPLASH, UPGRADED SS APPLIANCES, INTERIOR JUST PAINTED, DETAILED CEILINGS & WALLS, SOLID WOOD DOORS, DESIGNER FIXTURES & FANS, CENTRAL VAC, WINDOW TREATMENTS, BUILT IN CLOSETS, CROWN MOLDINGS, SURROUND SOUND, GAS APPLIANCES, IMPACT WINDOWS & DOORS & SO MUCH MORE!***HIT MORE FOR MORE INFO***HERE IS YOUR OPPORTUNITY TO HAVE COUNTRY CLUB LIVING W/OUT COUNTRY CLUB FEES. EXPERIENCE THE TREMENDOUS LIFESTYLE AND ENJOY ALL THE AMENITIES THAT THE BRIDGES HAS TO OFFER! BEAUTIFUL STATE OF THE ART CLUBHOUSE WHICH HAS AN ON SITE RESTAURANT, RESORT STYLE POOL, GYM, INDOOR AND OUTDOOR BASKETBALL COURT, TENNIS COURTS, PICKLEBALL COURTS WITH AN ON SIGHT PRO, & KIDS WATER PARK! A RATED SCHOOLS! MINUTES FROM DELRAY MARKETPLACE, DOWNTOWN DELRAY, & BEACHES!
Features of 16786 Crown Bridge Drive
| MLS® # | RX-11130793 |
|---|---|
| USD | $2,879,000 |
| CAD | $4,035,926 |
| CNY | 元20,483,423 |
| EUR | €2,477,411 |
| GBP | £2,156,149 |
| RUB | ₽232,558,998 |
| HOA Fees | $844 |
| Bedrooms | 5 |
| Bathrooms | 7.00 |
| Full Baths | 6 |
| Half Baths | 1 |
| Total Square Footage | 5,874 |
| Living Square Footage | 4,739 |
| Square Footage | Tax Rolls |
| Acres | 0.49 |
| Year Built | 2013 |
| Type | Residential |
| Sub-Type | Single Family Detached |
| Restrictions | Buyer Approval, Comercial Vehicles Prohibited, Interview Required, No RV |
| Unit Floor | 1 |
| Status | New |
| HOPA | No Hopa |
| Membership Equity | No |
Community Information
| Address | 16786 Crown Bridge Drive |
|---|---|
| Area | 4740 |
| Subdivision | BRIDGES PL 4 |
| Development | THE BRIDGES |
| City | Delray Beach |
| County | Palm Beach |
| State | FL |
| Zip Code | 33446 |
Amenities
| Amenities | Basketball, Cafe/Restaurant, Clubhouse, Community Room, Exercise Room, Game Room, Manager on Site, Pickleball, Picnic Area, Playground, Pool, Sauna, Sidewalks, Spa-Hot Tub, Street Lights, Tennis, Whirlpool |
|---|---|
| Utilities | Cable, 3-Phase Electric, Public Sewer, Public Water, Underground, Gas Natural |
| Parking | 2+ Spaces, Drive - Circular, Driveway, Garage - Attached, Vehicle Restrictions |
| # of Garages | 3 |
| View | Lake |
| Is Waterfront | Yes |
| Waterfront | Lake |
| Has Pool | Yes |
| Pool | Heated, Inground, Salt Water, Spa, Freeform |
| Pets Allowed | Yes |
| Subdivision Amenities | Basketball, Cafe/Restaurant, Clubhouse, Community Room, Exercise Room, Game Room, Manager on Site, Pickleball, Picnic Area, Playground, Pool, Sauna, Sidewalks, Spa-Hot Tub, Street Lights, Community Tennis Courts, Whirlpool |
| Security | Gate - Manned, Security Patrol, Security Sys-Leased |
| Guest House | No |
Interior
| Interior Features | Bar, Built-in Shelves, Closet Cabinets, Ctdrl/Vault Ceilings, Decorative Fireplace, Entry Lvl Lvng Area, Fireplace(s), Foyer, Cook Island, Pantry, Split Bedroom, Volume Ceiling, Walk-in Closet, Wet Bar, Custom Mirror |
|---|---|
| Appliances | Auto Garage Open, Central Vacuum, Dishwasher, Disposal, Dryer, Freezer, Ice Maker, Microwave, Range - Gas, Refrigerator, Smoke Detector, Wall Oven, Washer, Water Heater - Gas, Compactor, Cooktop |
| Heating | Central, Electric |
| Cooling | Ceiling Fan, Central, Electric |
| Fireplace | Yes |
| # of Stories | 1 |
| Stories | 1.00 |
| Furnished | Unfurnished |
| Master Bedroom | Bidet, Dual Sinks, Mstr Bdrm - Ground, Separate Shower, Separate Tub, Whirlpool Spa, Mstr Bdrm - Sitting |
Exterior
| Exterior Features | Auto Sprinkler, Built-in Grill, Covered Patio, Custom Lighting, Fence, Open Balcony, Open Patio, Zoned Sprinkler, Summer Kitchen |
|---|---|
| Lot Description | 1/4 to 1/2 Acre, Sidewalks, West of US-1 |
| Windows | Blinds, Drapes, Impact Glass |
| Roof | S-Tile |
| Construction | CBS |
| Front Exposure | West |
School Information
| Elementary | Whispering Pines Elementary School |
|---|---|
| Middle | Eagles Landing Middle School |
| High | Olympic Heights Community High |
Additional Information
| Date Listed | October 9th, 2025 |
|---|---|
| Days on Market | 3 |
| Zoning | AGR-PU |
| Foreclosure | No |
| Short Sale | No |
| RE / Bank Owned | No |
| HOA Fees | 843.66 |
| Parcel ID | 00424629100001400 |
Room Dimensions
| Master Bedroom | 15 x 23 |
|---|---|
| Bedroom 2 | 12 x 14 |
| Bedroom 3 | 13 x 13 |
| Bedroom 4 | 13 x 13 |
| Dining Room | 16 x 12 |
| Living Room | 21 x 23 |
| Great Room | 21 x 24 |
| Kitchen | 16 x 15 |
| Bonus Room | 14 x 19 |
| Patio | 16 x 20 |
Listing Details
| Office | RE/MAX Direct |
|---|---|
| ben@homesbydirect.com |

